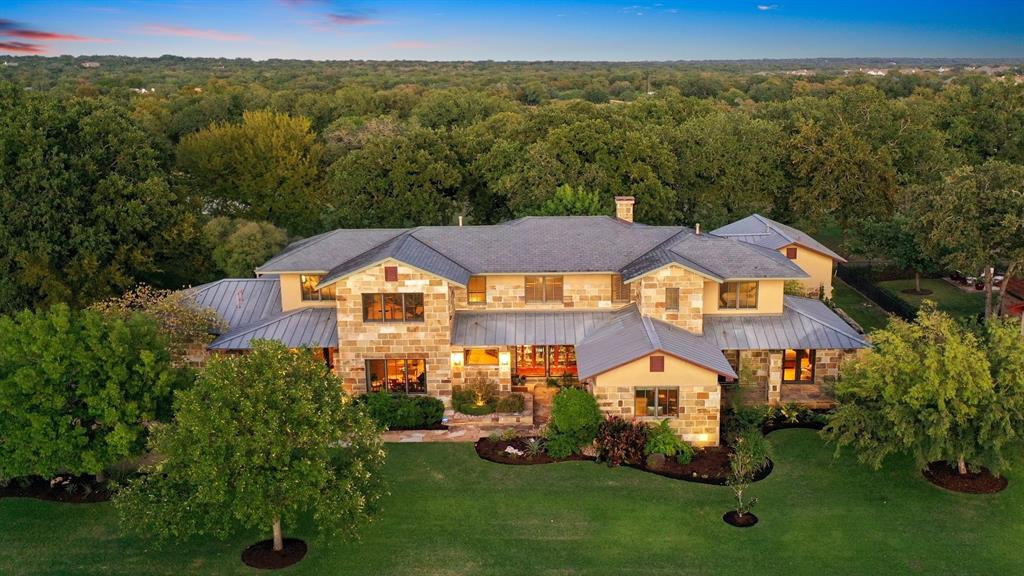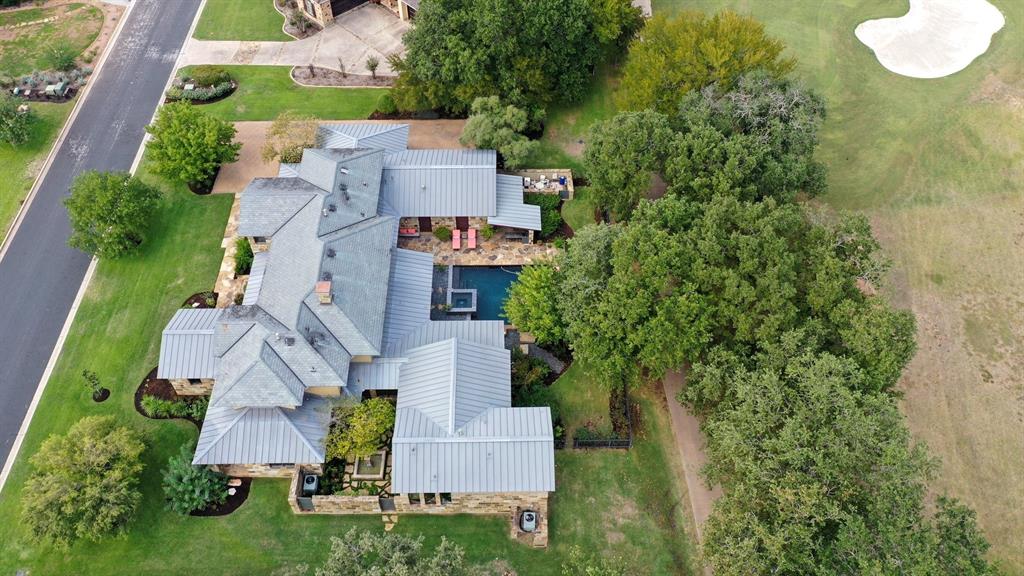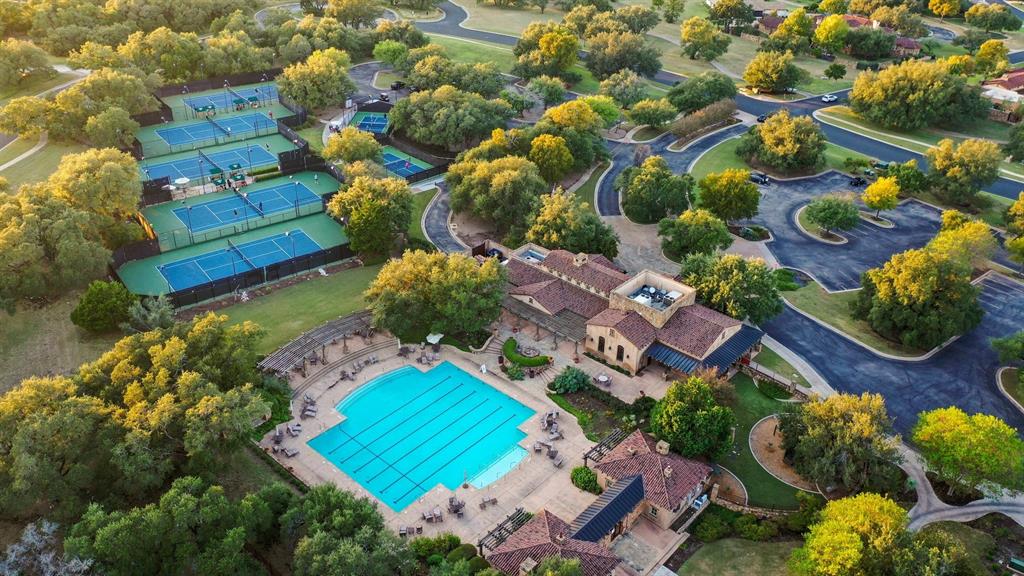Audio narrative 
Description
Incredible two-story home that lives like a retreat, located in the highly prestigious golf course community of Cimarron Hills! Experience tranquility from the moment you make your way to the front door, discovering lush landscaping & a serene water feature lining the entryway. The interior offers a unique design with soaring ceilings, a grand gas log fireplace, built-in cabinetry, & large windows & outdoor access stretching across the living area so you have an abundance of natural light & relaxing backyard views from several angles. The gourmet kitchen is a chef’s dream, featuring gorgeous cabinetry that stretches beyond the main area, 2 islands each equipped with its own sinks, a Viking range with double ovens, a built-in refrigerator, a wine fridge, & a dining area surrounded by sunlight. The primary suite has it all, with access to an idyllic courtyard, the backyard, & a breathtaking en suite featuring an enchanting display of stained glass, a soaking tub, a secluded walk-in shower, & an abundance of storage space. Each bedroom features its own en suite, the office has room for two, & the upstairs game room is flexible to fit your needs. Outside, your very own oasis awaits, offering an exquisite, heated black-bottom pool & spa, surrounded by greenery & plenty of space to lounge. A convenient exterior half bath is tucked away behind the grilling area which features a built-in bar so you can serve guests with ease. This home is located on a private cul de-sac in the western portion of the golf course at hole #3 & is in the annexed portion of Cimarron Hills, allowing the buyer to take advantage of a much lower property tax rate versus the unannexed section of the community. Living here, you’ll enjoy a quiet community with resort style amenities & fun neighborhood activities. You’ll have convenient access to HEB & Hwy 29 so you can easily make your way to 183 & I-35. This exceptional home is a true masterpiece that you don’t want to miss!
Interior
Exterior
Rooms
Lot information
Additional information
*Disclaimer: Listing broker's offer of compensation is made only to participants of the MLS where the listing is filed.
Financial
View analytics
Total views

Property tax

Cost/Sqft based on tax value
| ---------- | ---------- | ---------- | ---------- |
|---|---|---|---|
| ---------- | ---------- | ---------- | ---------- |
| ---------- | ---------- | ---------- | ---------- |
| ---------- | ---------- | ---------- | ---------- |
| ---------- | ---------- | ---------- | ---------- |
| ---------- | ---------- | ---------- | ---------- |
-------------
| ------------- | ------------- |
| ------------- | ------------- |
| -------------------------- | ------------- |
| -------------------------- | ------------- |
| ------------- | ------------- |
-------------
| ------------- | ------------- |
| ------------- | ------------- |
| ------------- | ------------- |
| ------------- | ------------- |
| ------------- | ------------- |
Mortgage
Subdivision Facts
-----------------------------------------------------------------------------

----------------------
Schools
School information is computer generated and may not be accurate or current. Buyer must independently verify and confirm enrollment. Please contact the school district to determine the schools to which this property is zoned.
Assigned schools
Nearby schools 
Source
Nearby similar homes for sale
Nearby similar homes for rent
Nearby recently sold homes
105 Spearpoint Cv, Georgetown, TX 78628. View photos, map, tax, nearby homes for sale, home values, school info...










































