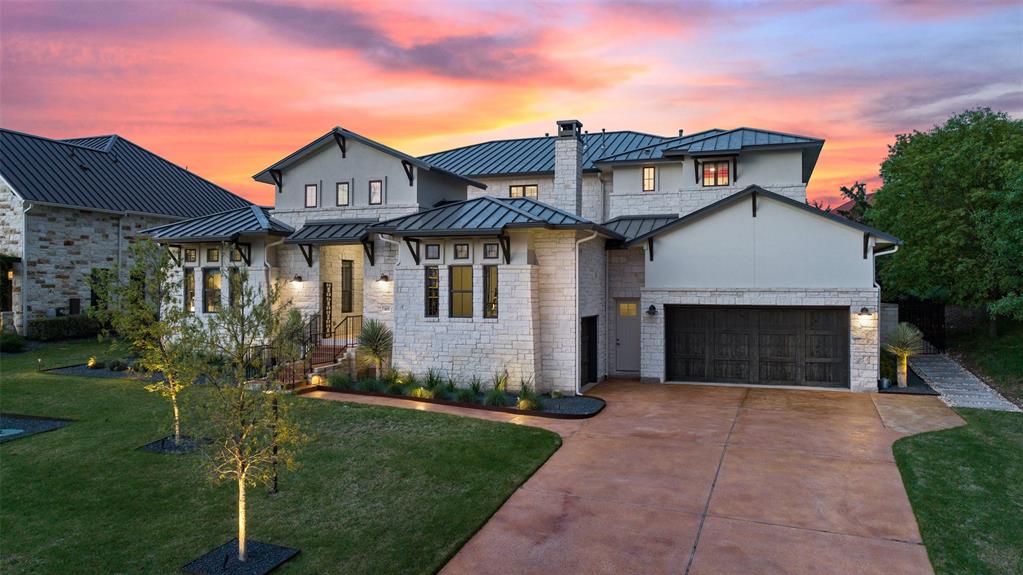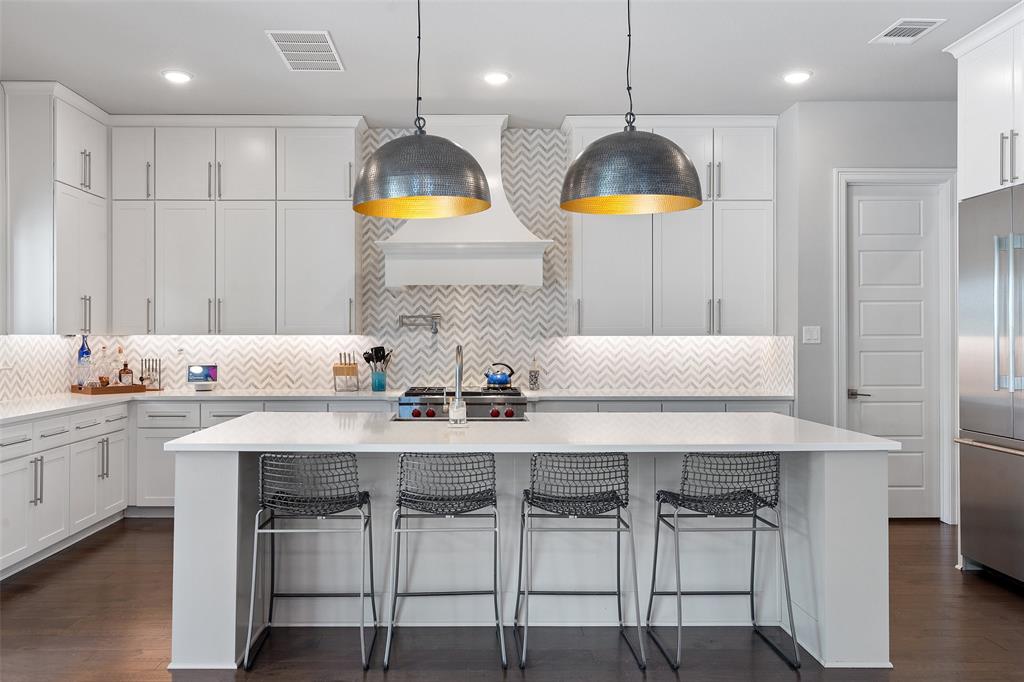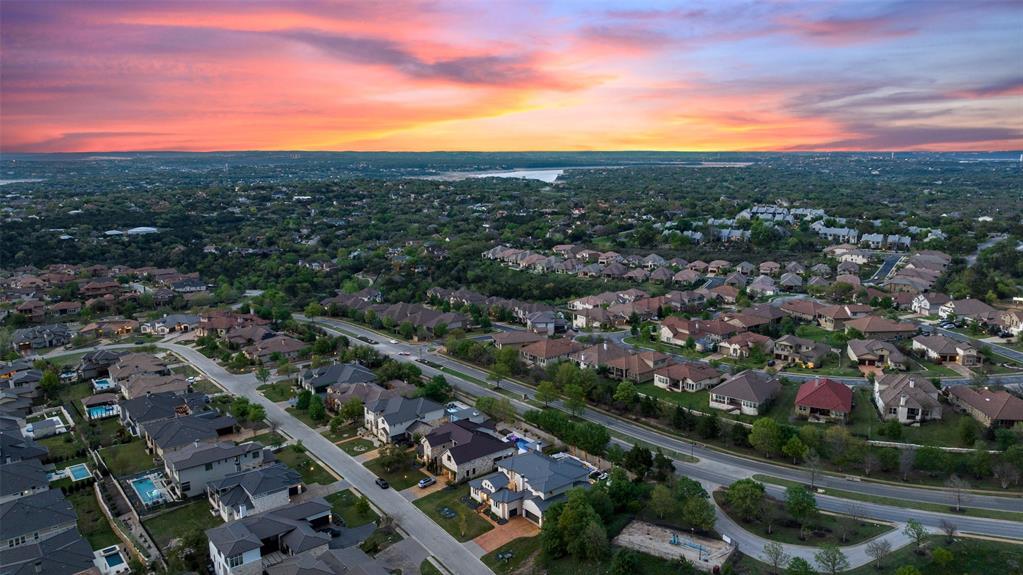Audio narrative 

Description
Experience tranquility in Rough Hollow, situated on a serene circular drive. This 2019 masterpiece spans nearly 5,000 sq ft, featuring 5 luxurious bedrooms and bathrooms. Welcoming you with grandeur, the exterior staircase leads to a captivating, enclosed courtyard boasting a fireplace flanked by stunning tiled accent walls, offering a perfect spot for relaxation. Additionally, a charming casita with a full bed, bathroom, coffee bar and microwave provides ideal accommodations for an au pair or in-laws. Inside, indulge in modern elegance with a seamless flow between the living, dining, and kitchen areas. The entire home is equipped with security and Sonos wiring, with outdoor speakers enhancing the backyard ambiance. The living room showcases a propane fireplace set within a floor-to-ceiling stone accent wall, exuding sophistication, while a spacious home office offers an ideal workspace with ample natural light. Step outside to your private oasis, where an infinity-edge pool awaits, inviting you to unwind in bliss. A seamlessly integrated grilling station, alongside dining and living areas, creates the perfect setting for entertaining. Complete with a pool, hot tub, and turfed yard, this outdoor haven provides a refreshing escape from the Texas heat.The primary ensuite boasts luxurious features including a striking emerald green accent wall, floor-to-ceiling windows, a freestanding bathtub, walk-in shower, and a show-stopping oversized closet with built-in dressers. Upstairs, three additional bedrooms and bathrooms are connected by a living space, home theater, and balcony, offering versatility and comfort. Conveniently located within walking distance to Serene Hills Elementary and a short trip to Rough Hollow Marina, this home provides access to a variety of amenities including pools, a lazy river, walking trails, The Hills Country Club, Canyon Grille, and Lake Travis. Don't miss the chance to experience this exclusive property - schedule a showing today!
Interior
Exterior
Rooms
Lot information
Additional information
*Disclaimer: Listing broker's offer of compensation is made only to participants of the MLS where the listing is filed.
Financial
View analytics
Total views

Property tax

Cost/Sqft based on tax value
| ---------- | ---------- | ---------- | ---------- |
|---|---|---|---|
| ---------- | ---------- | ---------- | ---------- |
| ---------- | ---------- | ---------- | ---------- |
| ---------- | ---------- | ---------- | ---------- |
| ---------- | ---------- | ---------- | ---------- |
| ---------- | ---------- | ---------- | ---------- |
-------------
| ------------- | ------------- |
| ------------- | ------------- |
| -------------------------- | ------------- |
| -------------------------- | ------------- |
| ------------- | ------------- |
-------------
| ------------- | ------------- |
| ------------- | ------------- |
| ------------- | ------------- |
| ------------- | ------------- |
| ------------- | ------------- |
Mortgage
Subdivision Facts
-----------------------------------------------------------------------------

----------------------
Schools
School information is computer generated and may not be accurate or current. Buyer must independently verify and confirm enrollment. Please contact the school district to determine the schools to which this property is zoned.
Assigned schools
Nearby schools 
Noise factors

Source
Nearby similar homes for sale
Nearby similar homes for rent
Nearby recently sold homes
105 Bisset Ct, Austin, TX 78738. View photos, map, tax, nearby homes for sale, home values, school info...







































