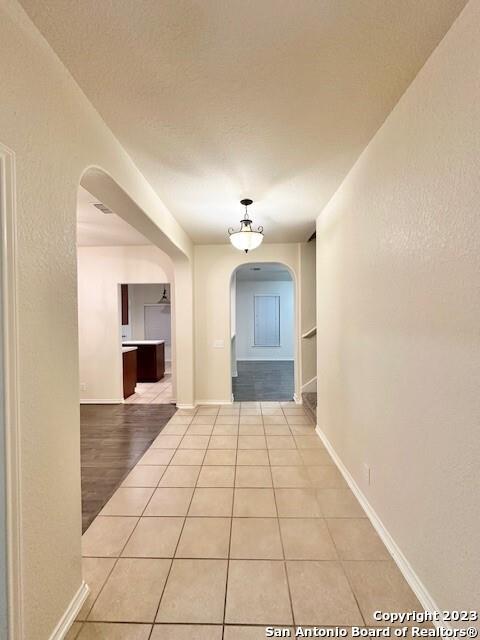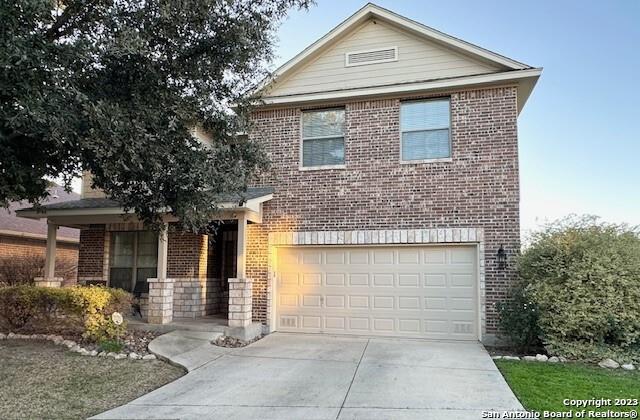Audio narrative 
Description
Location, location! Fantastic opportunity to live in the heart of it ALL in a small, quaint boutique community across from OP Schnabel Park. Situated on a corner lot, this beautiful 4 bedroom, 2 1/2 bath home has room for everyone. As you enter, a study and formal dining/flex space are located off of the foyer. The kitchen offers abundant cabinetry, stainless appliances and center island and opens to the breakfast and great room- all overlooking the rear patio and back yard. The oversized, self contained utility room and powder bath along with a large storage closet are conveniently located as you exit to the garage. Upstairs features all bedrooms, a large double game room and a desk area. The large primary suite offers a shower and soaking tub along with a oversized closet. Neutral colors throughout to compliment any decor. Solar screens, a water softerner and a patio umbrella are bonus inclusions. Convenient access to highways, shopping, restaurants, the Medical Center, UTSA, Th
Rooms
Exterior
Interior
Lot information
Additional information
*Disclaimer: Listing broker's offer of compensation is made only to participants of the MLS where the listing is filed.
View analytics
Total views

Subdivision Facts
-----------------------------------------------------------------------------

----------------------
Schools
School information is computer generated and may not be accurate or current. Buyer must independently verify and confirm enrollment. Please contact the school district to determine the schools to which this property is zoned.
Assigned schools
Nearby schools 
Noise factors

Source
Nearby similar homes for sale
Nearby similar homes for rent
Nearby recently sold homes
Rent vs. Buy Report
10211 ELIZABETH CT, San Antonio, TX 78240-3599. View photos, map, tax, nearby homes for sale, home values, school info...
View all homes on ELIZABETH CT
































