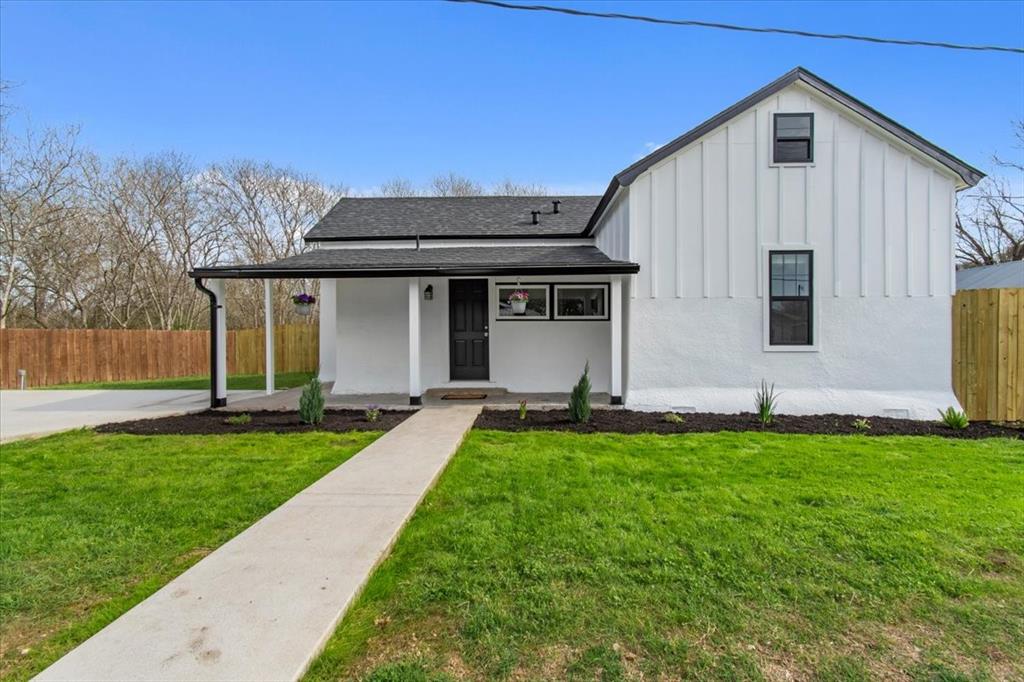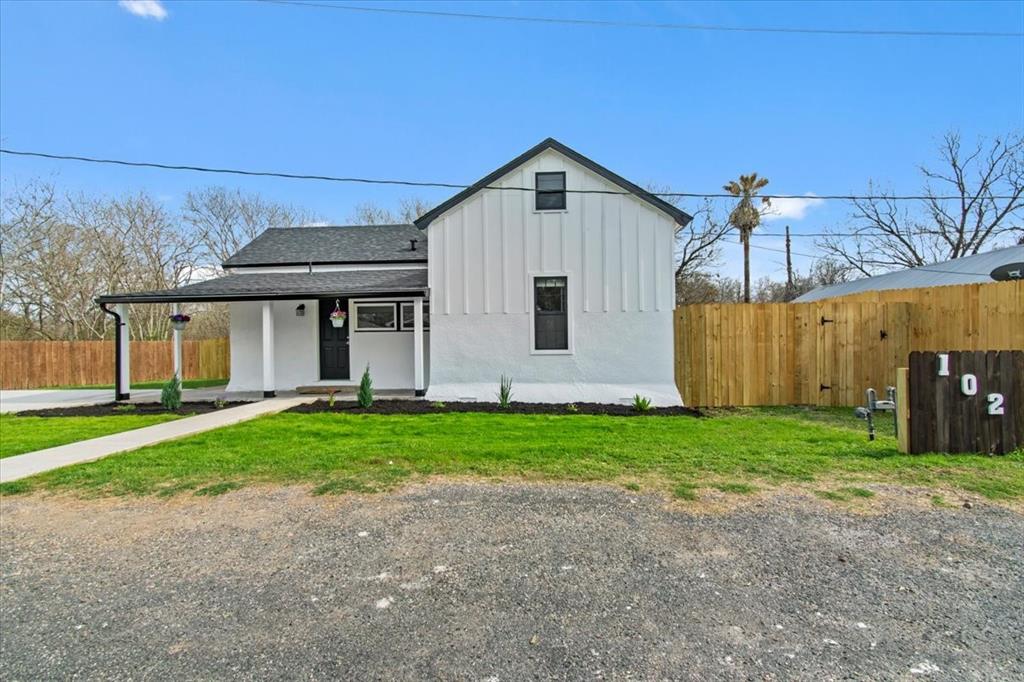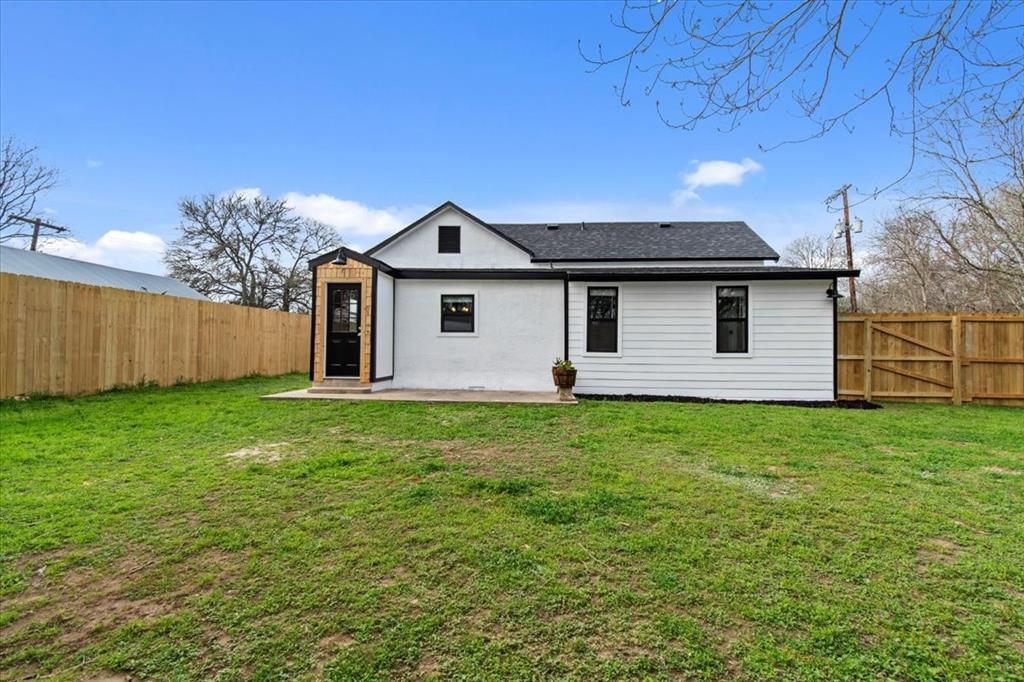Audio narrative 
Description
ALL NEW REMODELED HOME! Top-to-bottom renovation with BRAND NEW appliances! Welcome home to your sanctuary on a quiet cul-de-sac. Greeted by stunning landscaping & a modern white exterior with black trim, windows, & a pillared porch for relaxation. Featuring high ceilings, natural oak vinyl flooring, & a kitchen remodel that impresses with quartz countertops, subway tile backsplash, soft close hardware, & an island. Whirlpool stainless appliances, double-door fridge with water & ice maker, Moen disposal, & gas range promise culinary bliss. Bathrooms offer a magnolia catalog vibe with brushed gold fixtures, contemporary vanities, lighting, mirrors, & ceiling-extending tile for luxury ambiance. The primary bedroom boasts high ceilings, new fan, & walk-in closet. Its attached bathroom impresses with a double vanity, private water-closet, & walk-in shower with waterfall fixtures & tile. Upgrades include new double-hung Atrium Windows with tilt latches, 15 inches of attic insulation for energy efficiency, water heater, privacy fence, roof, flooring, doors, trim, recessed lighting, & a freshly painted shed with a new roof, making the home feel brand new. RV parking with 50-amp service & sewer hookup. No HOA allows freedom for rural lifestyle creations like chicken coops. LOCATION! Just 0.3 miles to the Rec Center with gym, basketball courts, & more; half a mile to downtown for dining & shopping & the Colorado River boat launch. 36 miles to Austin Airport & 5 miles to Bastrop State Park. An exceptional opportunity to own a piece of paradise. Schedule a showing today for luxury living!
Rooms
Interior
Exterior
Lot information
View analytics
Total views

Property tax

Cost/Sqft based on tax value
| ---------- | ---------- | ---------- | ---------- |
|---|---|---|---|
| ---------- | ---------- | ---------- | ---------- |
| ---------- | ---------- | ---------- | ---------- |
| ---------- | ---------- | ---------- | ---------- |
| ---------- | ---------- | ---------- | ---------- |
| ---------- | ---------- | ---------- | ---------- |
-------------
| ------------- | ------------- |
| ------------- | ------------- |
| -------------------------- | ------------- |
| -------------------------- | ------------- |
| ------------- | ------------- |
-------------
| ------------- | ------------- |
| ------------- | ------------- |
| ------------- | ------------- |
| ------------- | ------------- |
| ------------- | ------------- |
Down Payment Assistance
Mortgage
Subdivision Facts
-----------------------------------------------------------------------------

----------------------
Schools
School information is computer generated and may not be accurate or current. Buyer must independently verify and confirm enrollment. Please contact the school district to determine the schools to which this property is zoned.
Assigned schools
Nearby schools 
Source
Nearby similar homes for sale
Nearby similar homes for rent
Nearby recently sold homes
102 East St, Smithville, TX 78957. View photos, map, tax, nearby homes for sale, home values, school info...


































