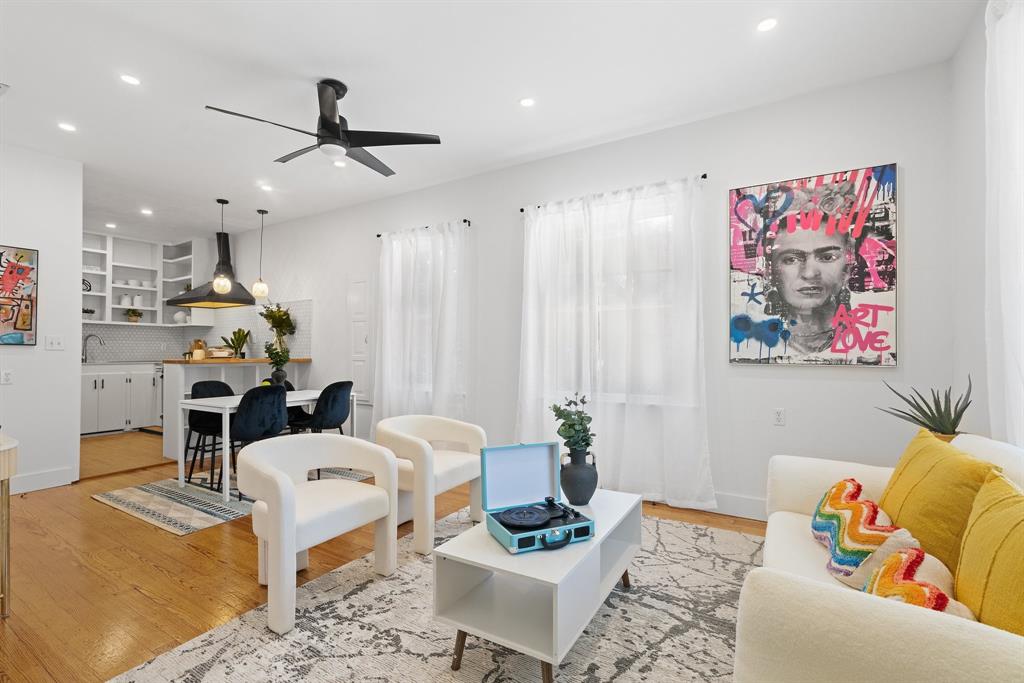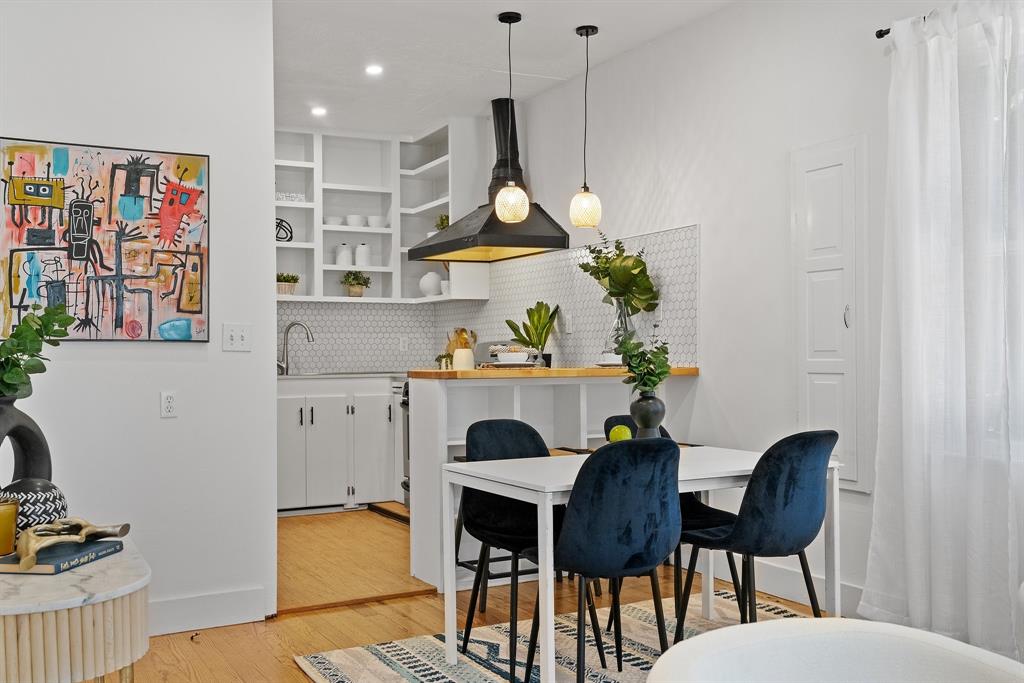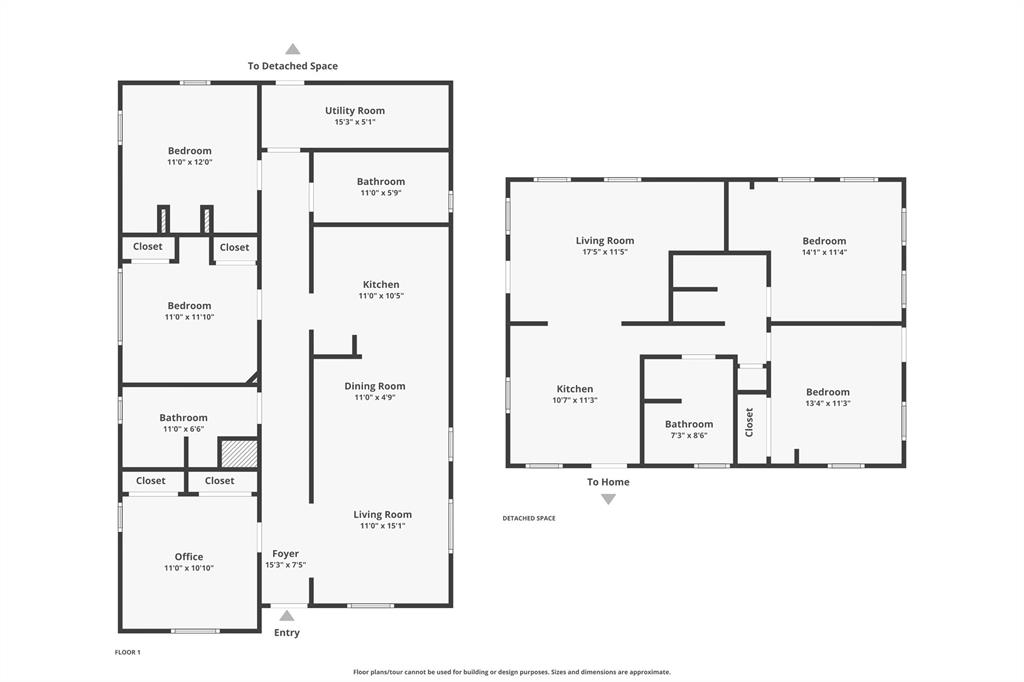Audio narrative 
Description
Discover the charm of Austin at 1011 E 9th St., an incredible A/B unit property perfectly situated among historically designated homes, offering a unique glimpse into the city's rich heritage. This home features a well-maintained front house with 3 bedrooms and 2 baths, radiating a blend of timeless elegance and contemporary comfort. Adjacent, a cozy 2 bedroom, 1 bath back house presents versatile living or income-generating possibilities, complete with convenient alley access. Tucked into the vibrant 78702 area, this property is steps away from Austin's bustling cultural and social scenes, yet offers a tranquil retreat with its serene surroundings. Both residences are in good condition, presenting ample opportunity for personalization and updates to suit your taste. Ideal for those looking for investment potential or a creative living setup, this property is poised for short-term rentals or future development. Enjoy the benefits of immediate income while planning for future enhancements in this prime Austin location. Embrace a piece of Austin's history with the promise of tomorrow at 1011 E 9th St.—a rare opportunity to craft your dream in the heart of the city.
Rooms
Interior
Exterior
Lot information
Additional information
*Disclaimer: Listing broker's offer of compensation is made only to participants of the MLS where the listing is filed.
View analytics
Total views

Property tax

Cost/Sqft based on tax value
| ---------- | ---------- | ---------- | ---------- |
|---|---|---|---|
| ---------- | ---------- | ---------- | ---------- |
| ---------- | ---------- | ---------- | ---------- |
| ---------- | ---------- | ---------- | ---------- |
| ---------- | ---------- | ---------- | ---------- |
| ---------- | ---------- | ---------- | ---------- |
-------------
| ------------- | ------------- |
| ------------- | ------------- |
| -------------------------- | ------------- |
| -------------------------- | ------------- |
| ------------- | ------------- |
-------------
| ------------- | ------------- |
| ------------- | ------------- |
| ------------- | ------------- |
| ------------- | ------------- |
| ------------- | ------------- |
Mortgage
Subdivision Facts
-----------------------------------------------------------------------------

----------------------
Schools
School information is computer generated and may not be accurate or current. Buyer must independently verify and confirm enrollment. Please contact the school district to determine the schools to which this property is zoned.
Assigned schools
Nearby schools 
Noise factors

Listing broker
Source
Nearby similar homes for sale
Nearby similar homes for rent
Nearby recently sold homes
1011 E 9th St, Austin, TX 78702. View photos, map, tax, nearby homes for sale, home values, school info...


































