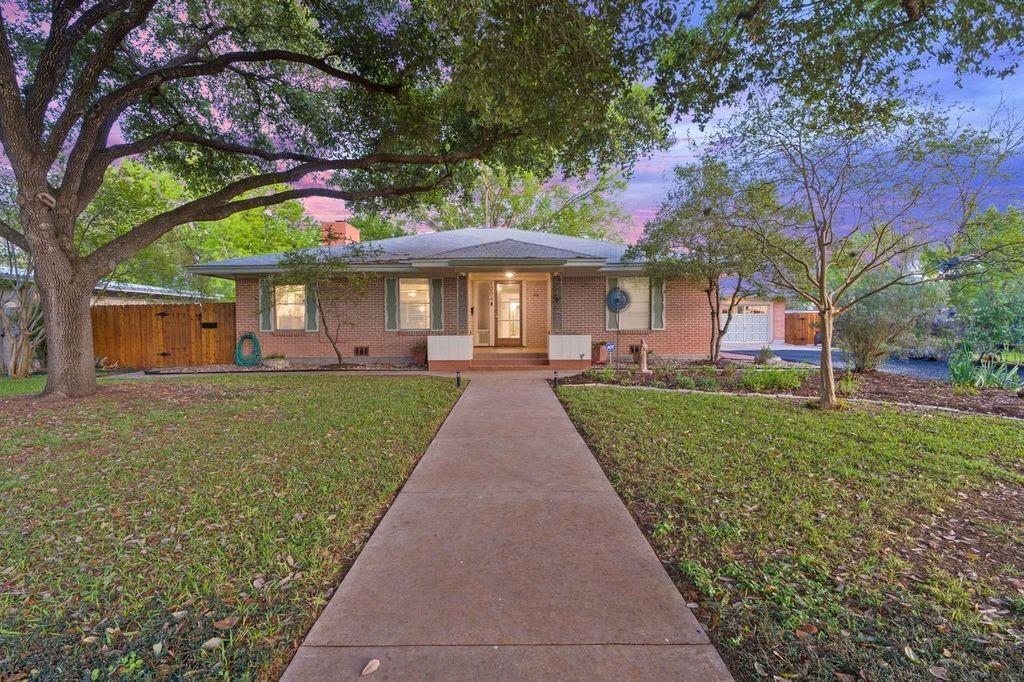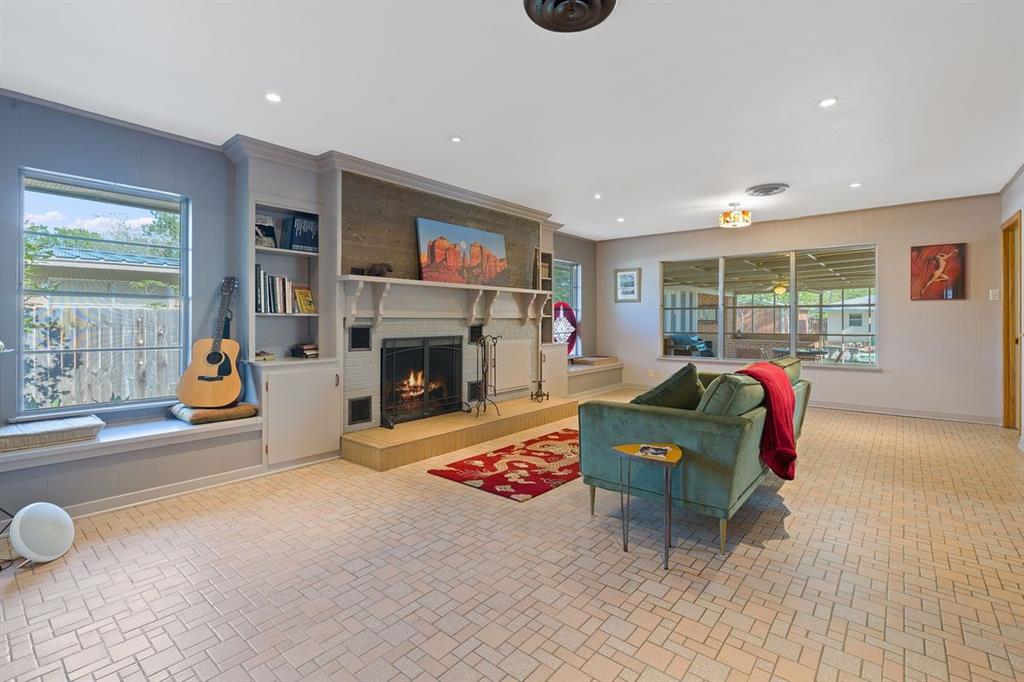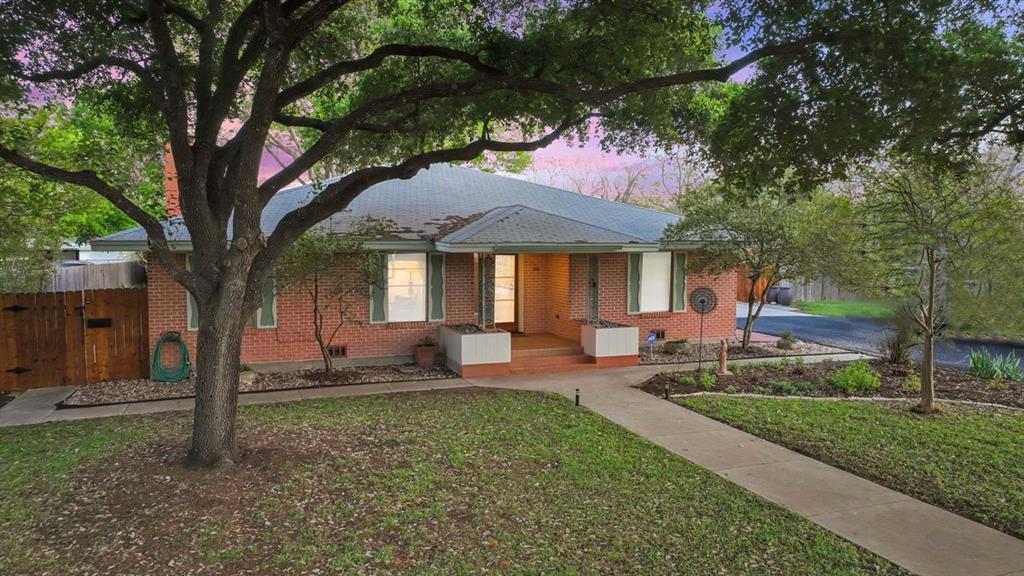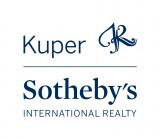Audio narrative 
Description
TEXAS RAMBLER RANCH STYLE/ 3BEDS/ 3BATH + Gust House with full bath and kitchenette. Discover the perfect blend of comfort, style, and convenience in this meticulously restored home and guesthouse. Nestled in the vibrant town of Lockhart, Texas. Known as the "Barbecue Capital of Texas," Lockhart offers a unique blend of small-town charm and modern amenities, making it an ideal place for families and individuals. With its proximity to Austin and San Antonio, residents enjoy easy access to various entertainment options and airports. Walkability to Lockhart’s Square and local schools.This property has undergone extensive restorations, ensuring that every detail enhances your living experience. Upon entering, you'll be greeted by solar screens on the front and side windows, reducing energy costs while preserving your privacy. The home welcomes you with newly constructed decks, offering serene spaces to relax and entertain. Enhancing the charm of this beautiful home are two wood-burning fireplaces, one located in the cozy den and the other in the screened porch area, perfect for gatherings in any season. The screened-in porch, overlooking the beautifully privately fenced landscaped backyard with a sparkling pool, provides a picturesque setting for relaxation and entertainment, making it one of the house's most appealing features. Additional upgrades include a large two car repainted garage with epoxy-painted floors and new door openers, updated kitchen appliances,and a high-efficiency pool pump.The property also features two raised gardens and a greenhouse, perfect for those with a green thumb.There is one car garage which faces the alleyway in the back of the property. This home not only offers a move-in ready sanctuary but also the opportunity to be part of Lockhart's welcoming community, where the rich history, celebrated cuisine, and family-friendly amenities create a lifestyle unlike any other. Don't miss the chance to make this exceptional residence your new home
Interior
Exterior
Rooms
Lot information
Additional information
*Disclaimer: Listing broker's offer of compensation is made only to participants of the MLS where the listing is filed.
View analytics
Total views

Property tax

Cost/Sqft based on tax value
| ---------- | ---------- | ---------- | ---------- |
|---|---|---|---|
| ---------- | ---------- | ---------- | ---------- |
| ---------- | ---------- | ---------- | ---------- |
| ---------- | ---------- | ---------- | ---------- |
| ---------- | ---------- | ---------- | ---------- |
| ---------- | ---------- | ---------- | ---------- |
-------------
| ------------- | ------------- |
| ------------- | ------------- |
| -------------------------- | ------------- |
| -------------------------- | ------------- |
| ------------- | ------------- |
-------------
| ------------- | ------------- |
| ------------- | ------------- |
| ------------- | ------------- |
| ------------- | ------------- |
| ------------- | ------------- |
Down Payment Assistance
Mortgage
Subdivision Facts
-----------------------------------------------------------------------------

----------------------
Schools
School information is computer generated and may not be accurate or current. Buyer must independently verify and confirm enrollment. Please contact the school district to determine the schools to which this property is zoned.
Assigned schools
Nearby schools 
Source
Nearby similar homes for sale
Nearby similar homes for rent
Nearby recently sold homes
1004 W Live Oak St, Lockhart, TX 78644. View photos, map, tax, nearby homes for sale, home values, school info...











































