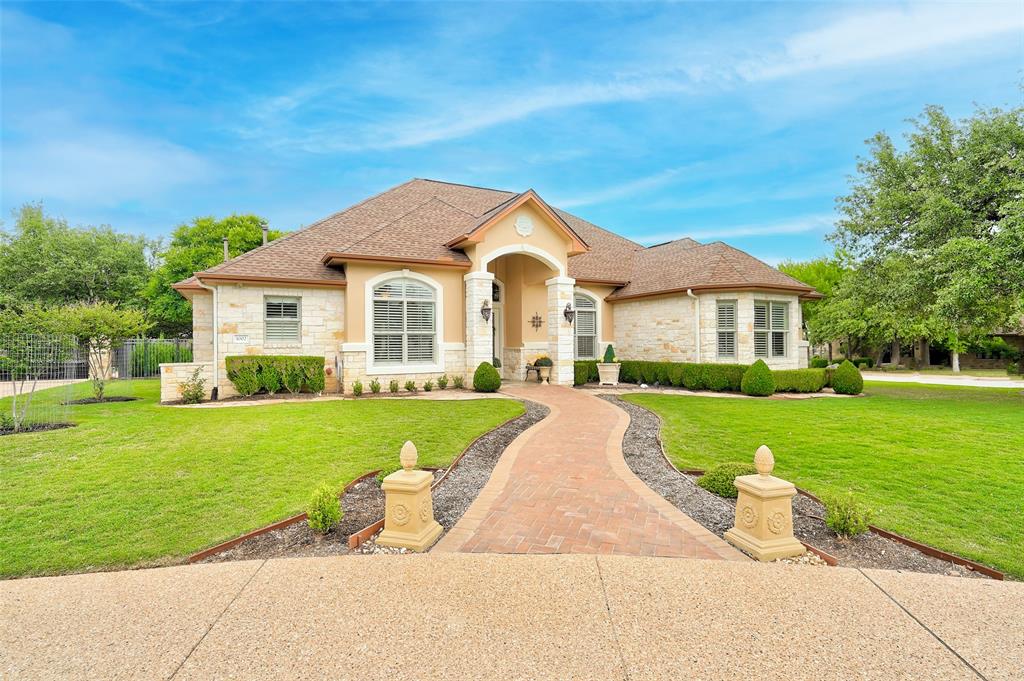Audio narrative 
Description
This home simply offers the “epitome” of the perfect Mother-in-Law setup! It is meant for two people who desire separate spaces, or a couple who need a mother-in-law setup. There are two entirely private areas on each side of this home. One might say that it has two gorgeous primary Suites! The main primary bedroom has a private garden area, lovely sitting area and a huge walk-in-closet and walk-in-shower. The guest suite on the other side of house, has its own private bathroom with walk-in-shower, a walk-in-closet, and next to it is an entire dressing room with immense storage and closet space. It also has an incredible vanity area with adjacent drawers for cosmetics, jewelry or “you name it”. The Dressing Room has a locking closet, and home itself has an incredible alarm system! This luxury Custom Home, nestled in Berry Creek Country Club would be a wonderful retreat for those embracing the next chapter of their lives. With over 3,100 square feet, this home has a very convenient and accessible floor plan with no wasted space. This home also features beautiful hardwood floors, and quality motorized blinds in living areas. This home offers versatility and elegance at every turn, is situated on a generous .40-acre corner lot that is low maintenance, the property has manicured landscaping and artificial turf in back with a wrought iron fence around the huge back patio. The incredible patio area with easy care portable water feature, makes this home a great place for serene relaxation! Inside, discover a wealth of upgrades and amenities, including gourmet kitchen with top-of-line appliances, an expansive true 3-car garage with Polyaspartic flooring that is immaculate. Whether you are entertaining guests in the spacious living area, unwinding in the private garden retreats, working in one of the two office areas or thoroughly enjoying the tranquility of the outdoor oasis you will not be disappointed.
Rooms
Interior
Exterior
Lot information
Financial
Additional information
*Disclaimer: Listing broker's offer of compensation is made only to participants of the MLS where the listing is filed.
View analytics
Total views

Property tax

Cost/Sqft based on tax value
| ---------- | ---------- | ---------- | ---------- |
|---|---|---|---|
| ---------- | ---------- | ---------- | ---------- |
| ---------- | ---------- | ---------- | ---------- |
| ---------- | ---------- | ---------- | ---------- |
| ---------- | ---------- | ---------- | ---------- |
| ---------- | ---------- | ---------- | ---------- |
-------------
| ------------- | ------------- |
| ------------- | ------------- |
| -------------------------- | ------------- |
| -------------------------- | ------------- |
| ------------- | ------------- |
-------------
| ------------- | ------------- |
| ------------- | ------------- |
| ------------- | ------------- |
| ------------- | ------------- |
| ------------- | ------------- |
Down Payment Assistance
Mortgage
Subdivision Facts
-----------------------------------------------------------------------------

----------------------
Schools
School information is computer generated and may not be accurate or current. Buyer must independently verify and confirm enrollment. Please contact the school district to determine the schools to which this property is zoned.
Assigned schools
Nearby schools 
Noise factors

Source
Nearby similar homes for sale
Nearby similar homes for rent
Nearby recently sold homes
1002 Kieran Cv, Georgetown, TX 78628. View photos, map, tax, nearby homes for sale, home values, school info...










































