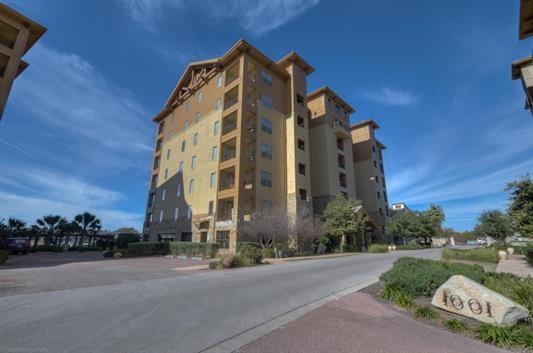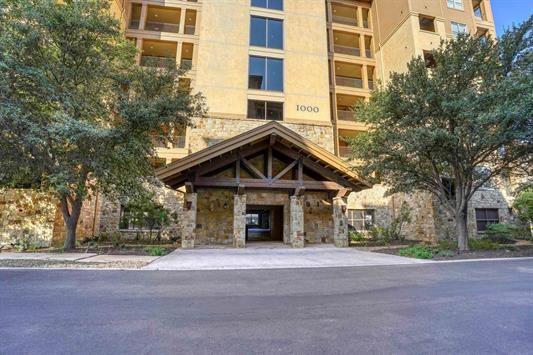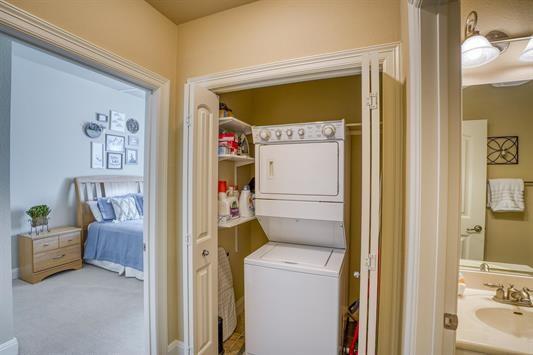Audio narrative 
Description
Indulge in the Horseshoe Bay lifestyle at 1000 The Cape, where every moment feels like a cherished vacation. Nestled within the highly desirable Condos, The Waters, this exceptional 2-bedroom, 2-bath condo awaits, offering not just a home, but an elevated way of life. Resort-Inspired Elegance, Immerse yourself in the luxury of resort-inspired living, with access to the exclusive Horseshoe Bay Resort amenities. The Yacht Club, Marina, tennis, pickleball, and several dining options are just steps away and a short ride to three Robert Trent Jones Jr. golf courses (Resort membership required for amenities.) First floor location is accessible by either elevator or stairs, Waters Amenities, a private lagoon-style pool, gourmet grilling areas, outdoor lounges, and private fishing docks—exclusively reserved for Waters owners and guests. Captivating Lake Views from an expansive patio, accessible from both the Living Area and the Master Suite, invites you to unwind in style while relishing breathtaking vistas of Lake LBJ and the picturesque Texas Hill Country. Designed for entertaining, the open floor plan seamlessly integrates the kitchen, breakfast bar, dining area, and living space. And the entire unit is freshly painted. The result is a warm, inviting ambiance where cherished memories are created. The gourmet kitchen has just been upgraded all new Bosch Appliances. This move-in-ready condo comes fully furnished, allowing you to effortlessly transition into your lakeside paradise.
Interior
Exterior
Rooms
Lot information
Additional information
*Disclaimer: Listing broker's offer of compensation is made only to participants of the MLS where the listing is filed.
Financial
View analytics
Total views

Property tax

Cost/Sqft based on tax value
| ---------- | ---------- | ---------- | ---------- |
|---|---|---|---|
| ---------- | ---------- | ---------- | ---------- |
| ---------- | ---------- | ---------- | ---------- |
| ---------- | ---------- | ---------- | ---------- |
| ---------- | ---------- | ---------- | ---------- |
| ---------- | ---------- | ---------- | ---------- |
-------------
| ------------- | ------------- |
| ------------- | ------------- |
| -------------------------- | ------------- |
| -------------------------- | ------------- |
| ------------- | ------------- |
-------------
| ------------- | ------------- |
| ------------- | ------------- |
| ------------- | ------------- |
| ------------- | ------------- |
| ------------- | ------------- |
Down Payment Assistance
Mortgage
Subdivision Facts
-----------------------------------------------------------------------------

----------------------
Schools
School information is computer generated and may not be accurate or current. Buyer must independently verify and confirm enrollment. Please contact the school district to determine the schools to which this property is zoned.
Assigned schools
Nearby schools 
Source
Nearby similar homes for sale
Nearby similar homes for rent
Nearby recently sold homes
1000 The Cape Rd #15, Horseshoe Bay, TX 78657. View photos, map, tax, nearby homes for sale, home values, school info...























