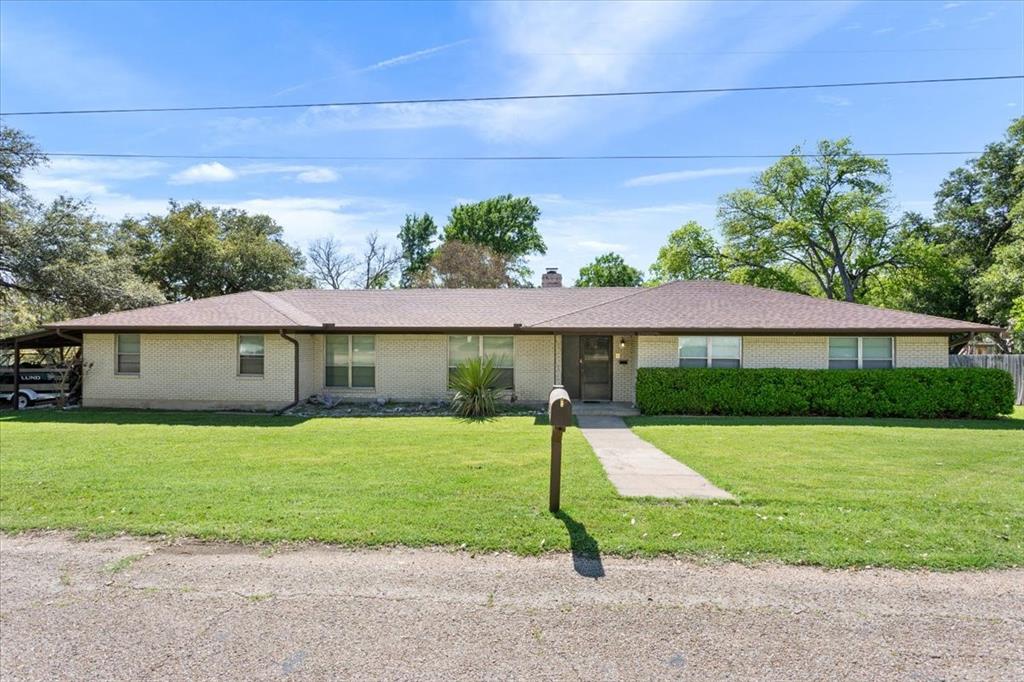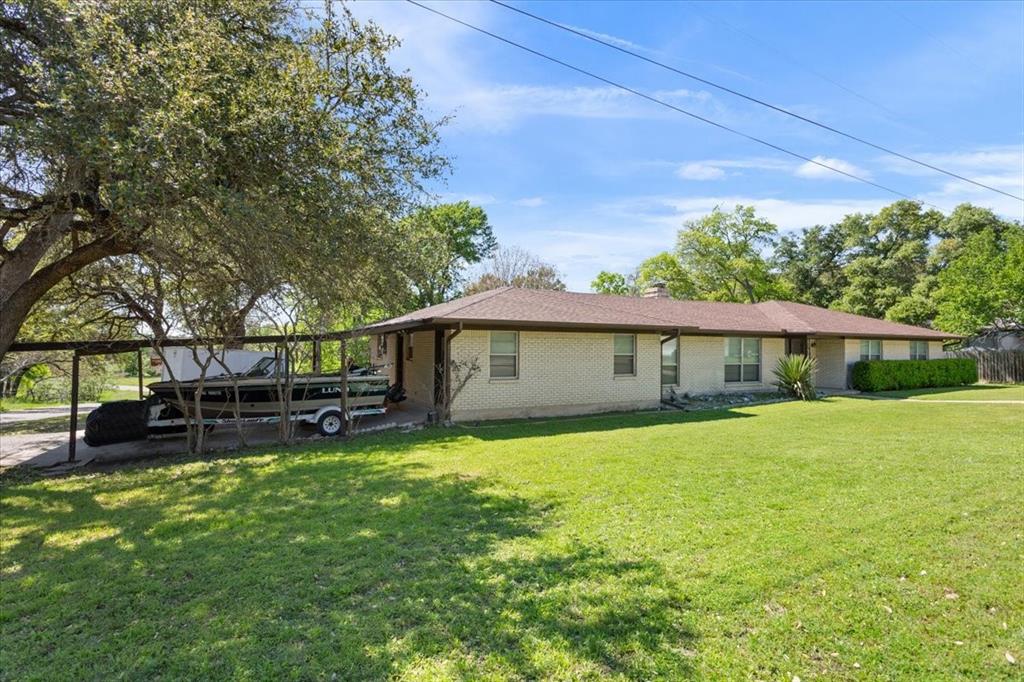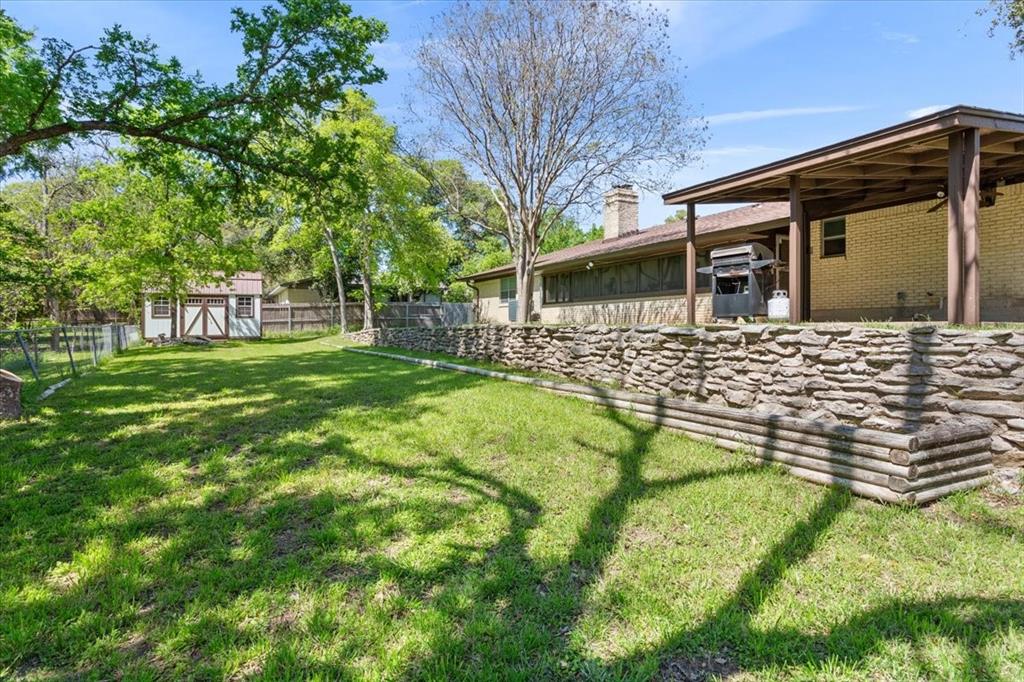Audio narrative 
Description
Walk down the road to go fishing! This incredible mid century-modern home occupies a desirable corner lot, offering lake vistas and easy access to the public park (directly alongside the carport). Backed by the Corps of Engineers, the property provides a sense of privacy and nature. The well-designed floor plan boasts 4 bedrooms and 2.5 baths, with a spacious living room featuring a cozy wood-burning fireplace, exposed wood beams, a wet bar, and built-in bookcase, creating a warm and inviting atmosphere. The kitchen offers plenty of cabinet space, double ovens, movable island, and built in microwave. The dining area showcases a wall of windows, creating a light-filled space perfect for admiring the lake view. For year-round enjoyment, there's a unique inside grill room. In addition, this home features a mud room for keeping outdoor gear organized,a convenient breakfast nook, a versatile flex room accessible through charming folding doors,and a spacious laundry room with built-in ironing board for added convenience. The owner's suite offers a walk-in closest, 2 additional closets, and a double vanity. Step outside to the relaxing covered patio, perfect for unwinding and enjoying the fresh air. The backyard features a shed and mature trees, providing a touch of nature and additional storage space. Additional .17 acre lot across the street is available - NOT included in the price of the home but may be purchased separately. Please have your agent inquire about pricing and any associated requirements.
Interior
Exterior
Rooms
Lot information
Additional information
*Disclaimer: Listing broker's offer of compensation is made only to participants of the MLS where the listing is filed.
View analytics
Total views

Property tax

Cost/Sqft based on tax value
| ---------- | ---------- | ---------- | ---------- |
|---|---|---|---|
| ---------- | ---------- | ---------- | ---------- |
| ---------- | ---------- | ---------- | ---------- |
| ---------- | ---------- | ---------- | ---------- |
| ---------- | ---------- | ---------- | ---------- |
| ---------- | ---------- | ---------- | ---------- |
-------------
| ------------- | ------------- |
| ------------- | ------------- |
| -------------------------- | ------------- |
| -------------------------- | ------------- |
| ------------- | ------------- |
-------------
| ------------- | ------------- |
| ------------- | ------------- |
| ------------- | ------------- |
| ------------- | ------------- |
| ------------- | ------------- |
Down Payment Assistance
Mortgage
Subdivision Facts
-----------------------------------------------------------------------------

----------------------
Schools
School information is computer generated and may not be accurate or current. Buyer must independently verify and confirm enrollment. Please contact the school district to determine the schools to which this property is zoned.
Assigned schools
Nearby schools 
Noise factors

Source
Nearby similar homes for sale
Nearby similar homes for rent
Nearby recently sold homes
1 Timberline Dr, Belton, TX 76513. View photos, map, tax, nearby homes for sale, home values, school info...









































