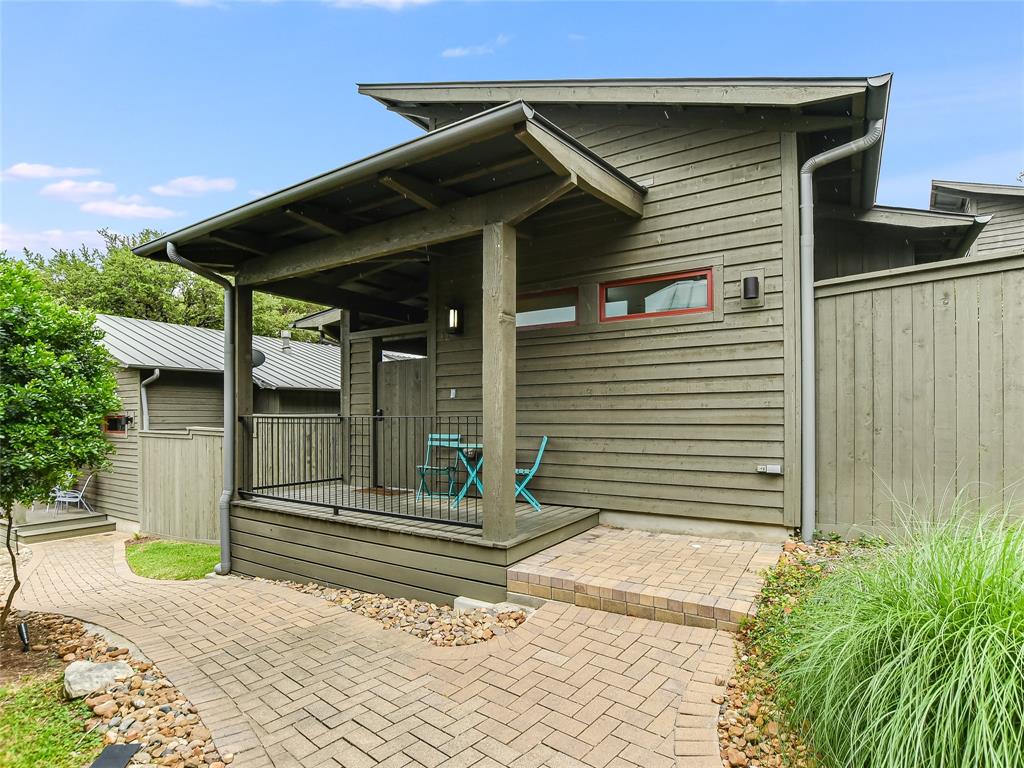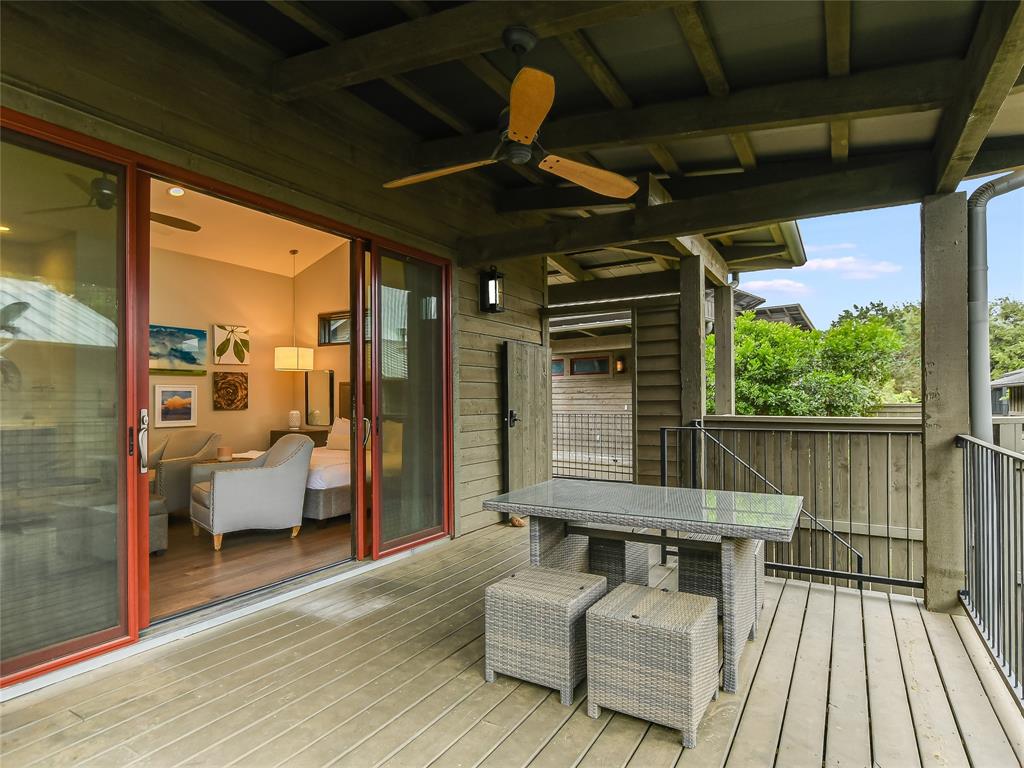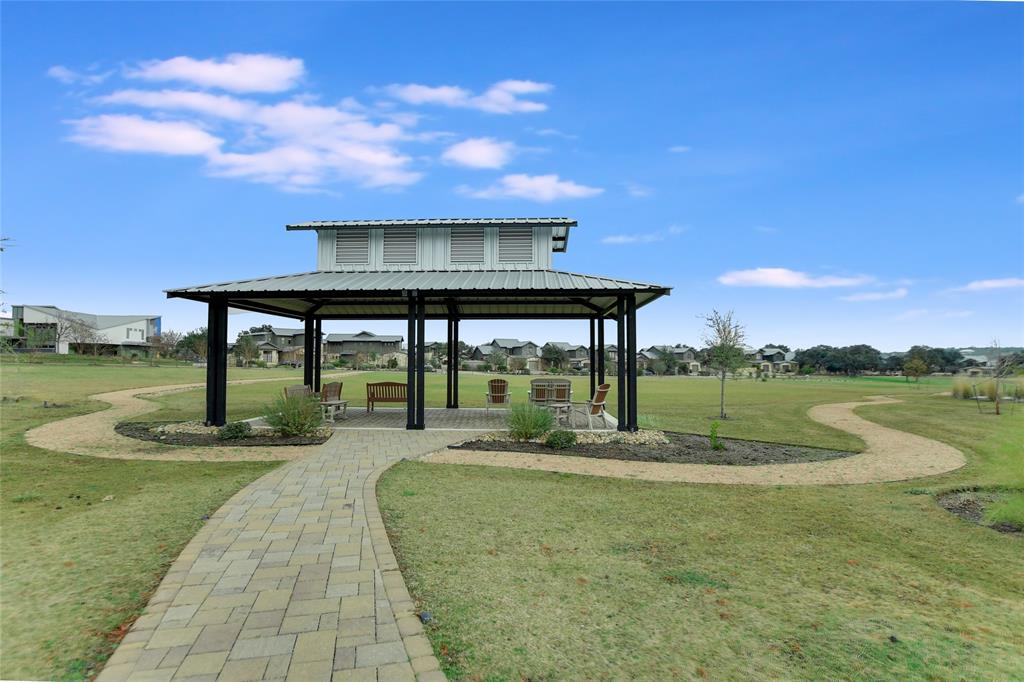Audio narrative 
Description
This beautiful property located in The Reserve at Lake Travis boasts a cozy and comfortable 1 bedroom, 1 bathroom layout. The unit is equipped with a fully functional kitchenette that has everything you need. The entire living space features elegant wood flooring that adds warmth and charm. One of the standout features of this property is the double-sided fireplace that serves both the living area and the gorgeous bathroom, creating a cozy and relaxing ambiance. The luxurious bathroom comes complete with a huge soaking tub, separate shower, and double vanity, making it the perfect place to unwind and recharge. All furnishings except futon/coffee table combo will convey. Double sliding doors open up the living space to the deck in the private yard area, which features an outdoor kitchen and dining space, perfect for entertaining guests or enjoying a quiet meal outdoors. An outdoor shower is conveniently located off of the bathroom, providing a refreshing way to cool off after a long day at the lake. Additionally, this property features an additional private outdoor space below the deck, enclosed by a wood fence, creating a serene and private retreat. Currently being used as a short term rental, this property is an excellent investment opportunity or a fantastic place to call home. Mandatory club initiation fee and monthly dues required, see agent, see documents
Interior
Exterior
Rooms
Lot information
Additional information
*Disclaimer: Listing broker's offer of compensation is made only to participants of the MLS where the listing is filed.
Financial
View analytics
Total views

Property tax

Cost/Sqft based on tax value
| ---------- | ---------- | ---------- | ---------- |
|---|---|---|---|
| ---------- | ---------- | ---------- | ---------- |
| ---------- | ---------- | ---------- | ---------- |
| ---------- | ---------- | ---------- | ---------- |
| ---------- | ---------- | ---------- | ---------- |
| ---------- | ---------- | ---------- | ---------- |
-------------
| ------------- | ------------- |
| ------------- | ------------- |
| -------------------------- | ------------- |
| -------------------------- | ------------- |
| ------------- | ------------- |
-------------
| ------------- | ------------- |
| ------------- | ------------- |
| ------------- | ------------- |
| ------------- | ------------- |
| ------------- | ------------- |
Down Payment Assistance
Mortgage
Subdivision Facts
-----------------------------------------------------------------------------

----------------------
Schools
School information is computer generated and may not be accurate or current. Buyer must independently verify and confirm enrollment. Please contact the school district to determine the schools to which this property is zoned.
Assigned schools
Nearby schools 
Source
Nearby similar homes for sale
Nearby similar homes for rent
Nearby recently sold homes
2113 Barbaro Way #11, Spicewood, TX 78669. View photos, map, tax, nearby homes for sale, home values, school info...

































