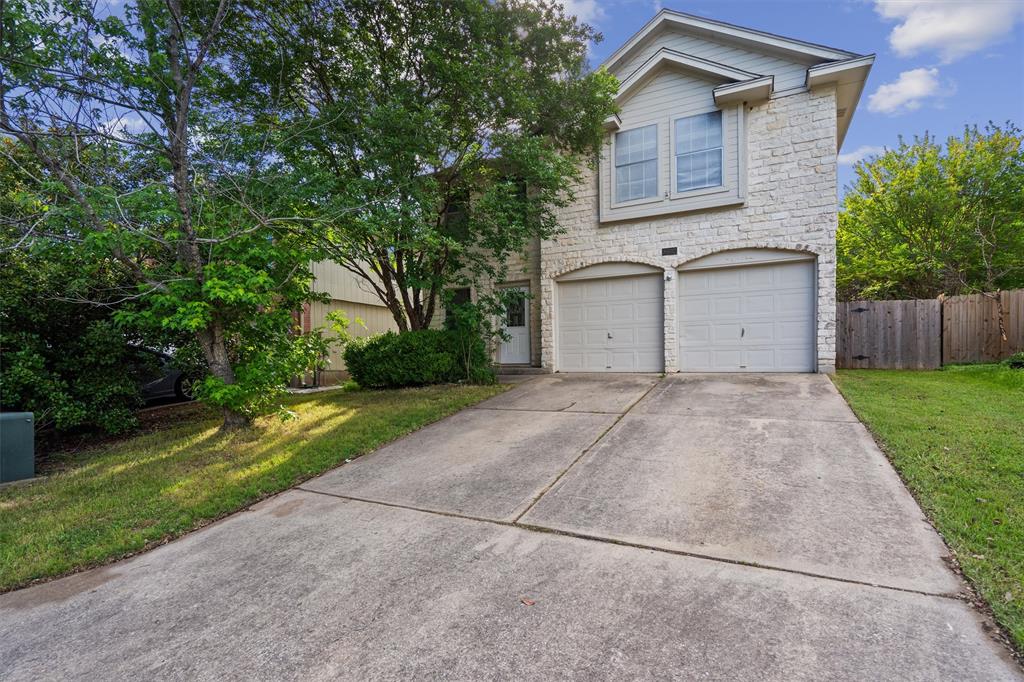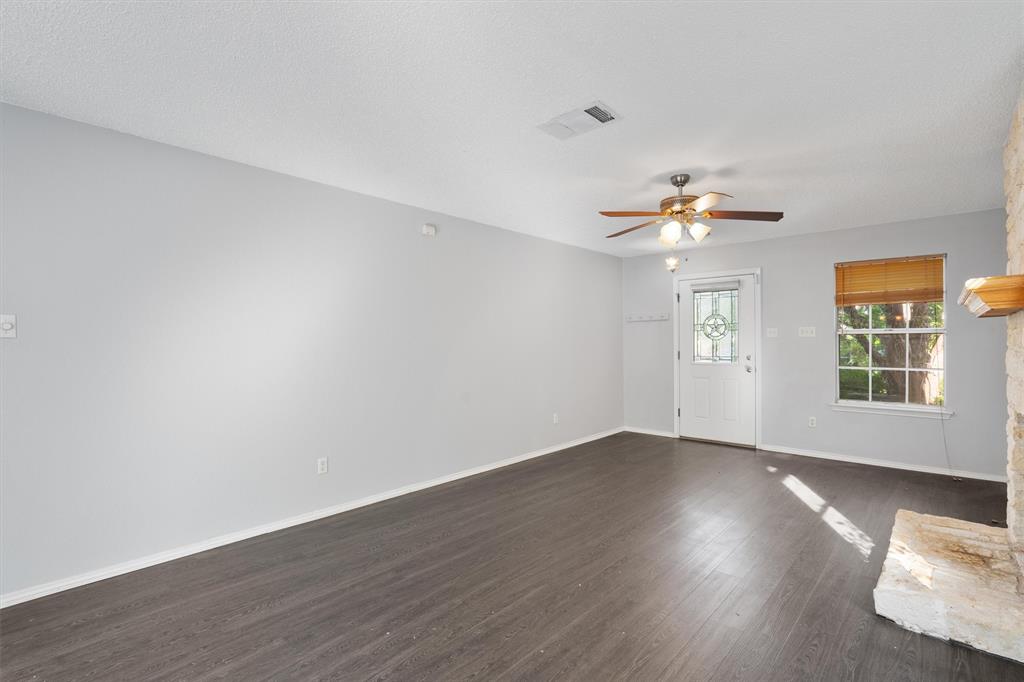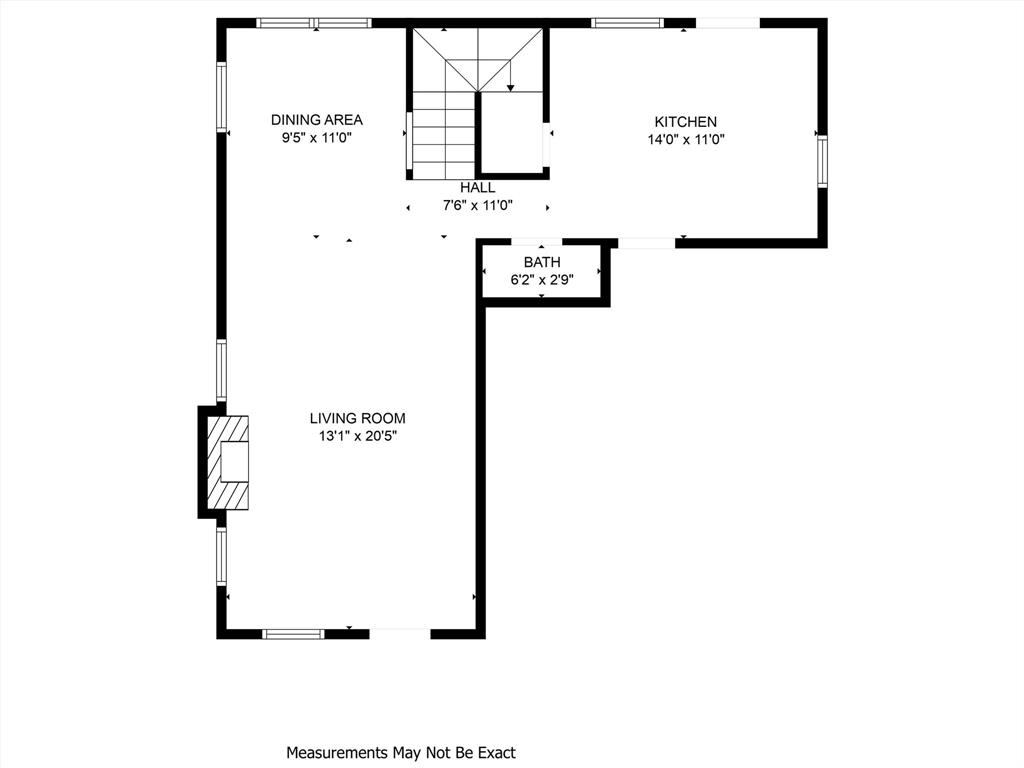Audio narrative 
Description
Welcome to 8607 Dandelion Trail, your next dream home awaits in the heart of Austin, TX 78745! This move-in-ready gem offers spacious living across two stories, beautifully upgraded to meet all your needs. Step inside to discover an inviting open layout, where large rooms beckon you to relax and unwind. The expansive kitchen boasts ample space for culinary creations and includes a cozy breakfast area for casual dining. With two generously sized living areas—one downstairs and one upstairs—entertaining guests or enjoying family time has never been easier. Retreat to the primary bathroom, where you'll find a luxurious stand-up shower, garden tub, and double vanity, perfect for unwinding after a long day. This home comes complete with a refrigerator, easing your transition into your new space. Outside, the spacious and well-maintained backyard offers endless possibilities for outdoor activities and gatherings. Pet-friendly and boasting a prime location backing up to Piney Bend Park, enjoy the tranquility of no back neighbors while still being conveniently close to West Gate Blvd. With easy access to major highways including Mopac, IH-35, and HWY 290/71, commuting is a breeze. Top-rated South Austin AISD schools nearby, including Cowan, Covington, and Bowie, ensuring quality education for your loved ones. Don't miss out on the opportunity to make 8607 Dandelion Trail your next home sweet home. Tenants will be required to sign up for the new Resident Perks Program at $25/mo per household.
Interior
Exterior
Lot information
Additional information
*Disclaimer: Listing broker's offer of compensation is made only to participants of the MLS where the listing is filed.
Lease information
View analytics
Total views

Down Payment Assistance
Subdivision Facts
-----------------------------------------------------------------------------

----------------------
Schools
School information is computer generated and may not be accurate or current. Buyer must independently verify and confirm enrollment. Please contact the school district to determine the schools to which this property is zoned.
Assigned schools
Nearby schools 
Noise factors

Source
Nearby similar homes for sale
Nearby similar homes for rent
Nearby recently sold homes
Rent vs. Buy Report
8607 Dandelion Trl, Austin, TX 78745. View photos, map, tax, nearby homes for sale, home values, school info...






























