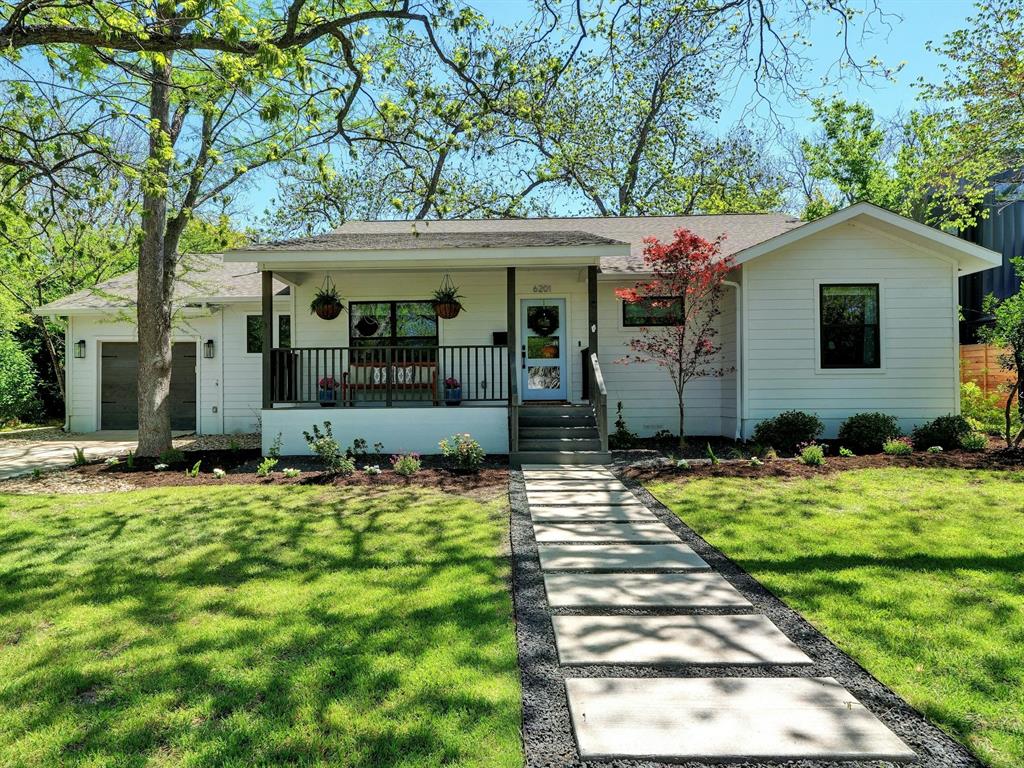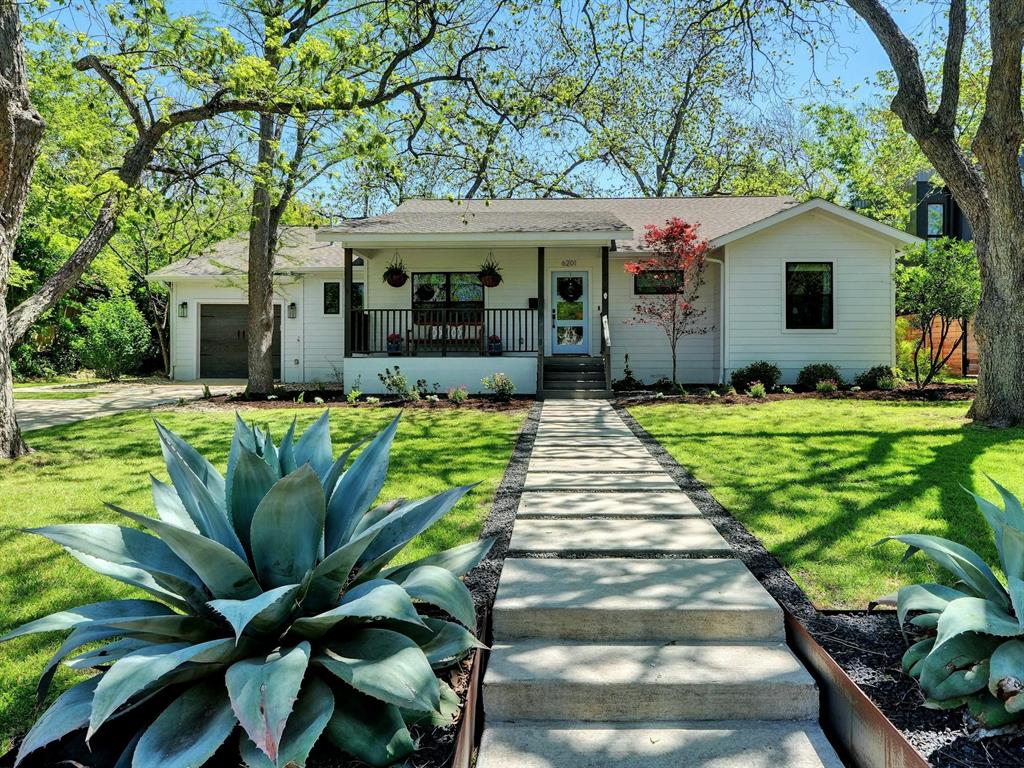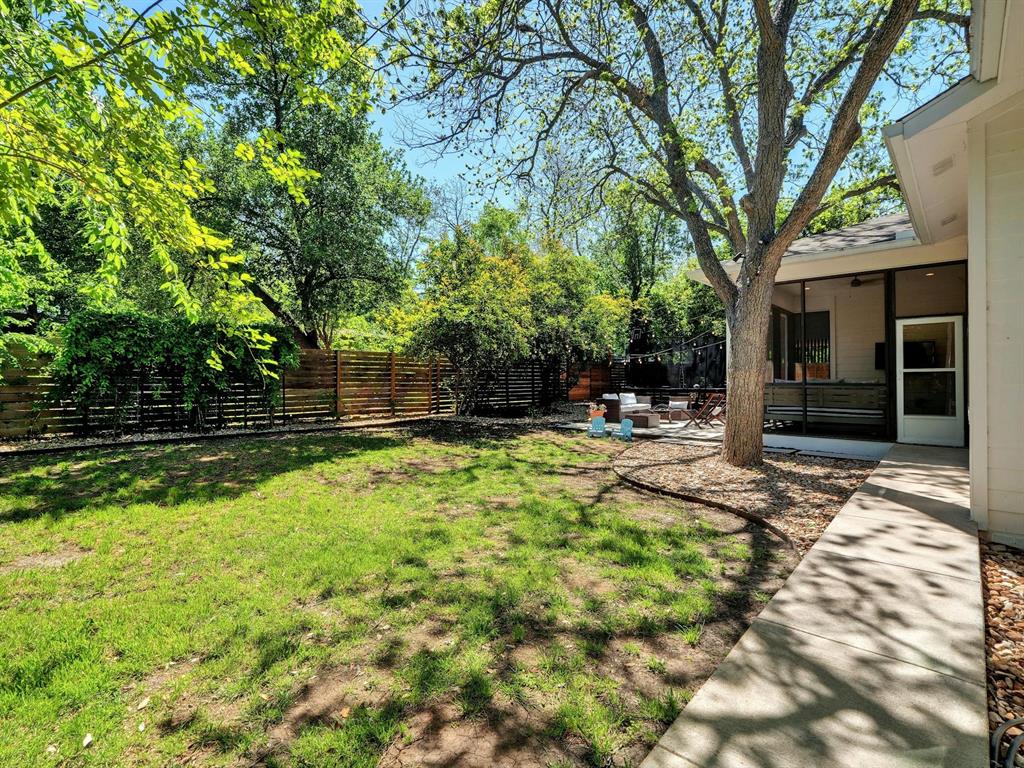Audio narrative 

Description
Beautiful remodeled single-story home in Allandale, one of Austin's most prized neighborhoods. Originally built in 1950, this home underwent a full remodel in 2017. Only two original exterior walls and a subfloor in the garage were kept. Everything else was updated including roof, flooring, all sheetrock, windows, and cabinetry. Stunning tree-lined street and yard with mature tree coverage. Open concept living with hardwood flooring, and designer lighting. Hunter Douglas woven shades in great room and bedrooms. Ann Sacks tile in laundry room. The kitchen is a chef’s dream with top of the line Bertazzoni range and vent hood. Front and backyards feature professional landscaping, a new fence, and a large screened-in porch. Epoxy flooring in the one-car garage creates additional efficiency. Attention to detail was not missed in this home with many unique features. Walking distance to elementary and middle school, as well as neighborhood favorites such as H-E-B, Phil’s Icehouse, Amy’s Ice Cream, and Tacodeli. This home is not to be missed!
Interior
Exterior
Rooms
Lot information
Additional information
*Disclaimer: Listing broker's offer of compensation is made only to participants of the MLS where the listing is filed.
View analytics
Total views

Property tax

Cost/Sqft based on tax value
| ---------- | ---------- | ---------- | ---------- |
|---|---|---|---|
| ---------- | ---------- | ---------- | ---------- |
| ---------- | ---------- | ---------- | ---------- |
| ---------- | ---------- | ---------- | ---------- |
| ---------- | ---------- | ---------- | ---------- |
| ---------- | ---------- | ---------- | ---------- |
-------------
| ------------- | ------------- |
| ------------- | ------------- |
| -------------------------- | ------------- |
| -------------------------- | ------------- |
| ------------- | ------------- |
-------------
| ------------- | ------------- |
| ------------- | ------------- |
| ------------- | ------------- |
| ------------- | ------------- |
| ------------- | ------------- |
Mortgage
Subdivision Facts
-----------------------------------------------------------------------------

----------------------
Schools
School information is computer generated and may not be accurate or current. Buyer must independently verify and confirm enrollment. Please contact the school district to determine the schools to which this property is zoned.
Assigned schools
Nearby schools 
Source
Nearby similar homes for sale
Nearby similar homes for rent
Nearby recently sold homes
6201 Shoalwood Ave, Austin, TX 78757. View photos, map, tax, nearby homes for sale, home values, school info...








































