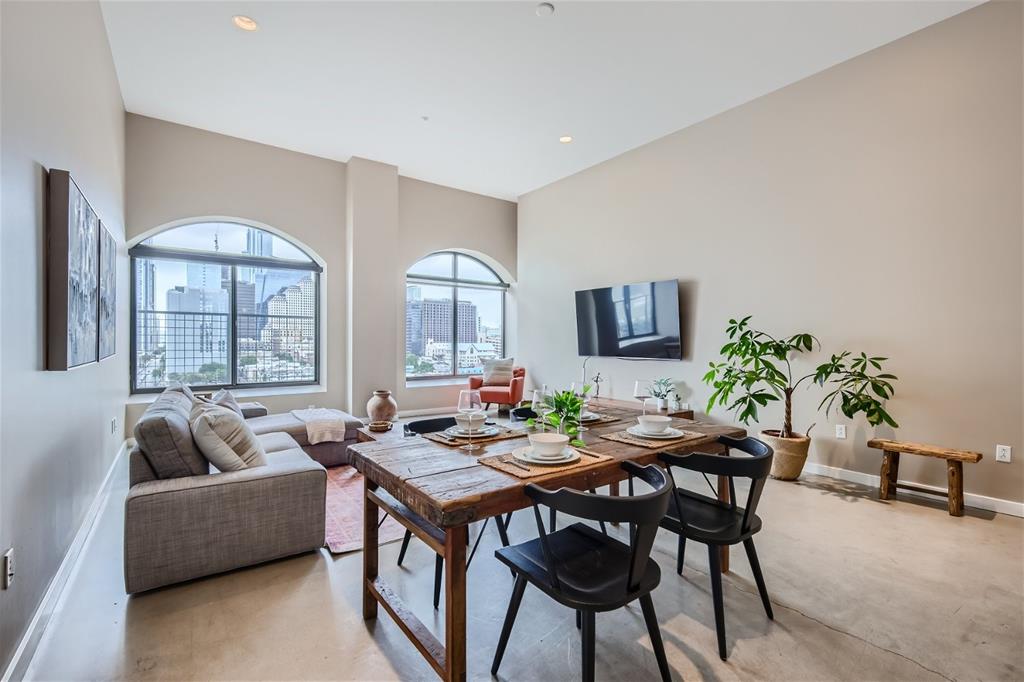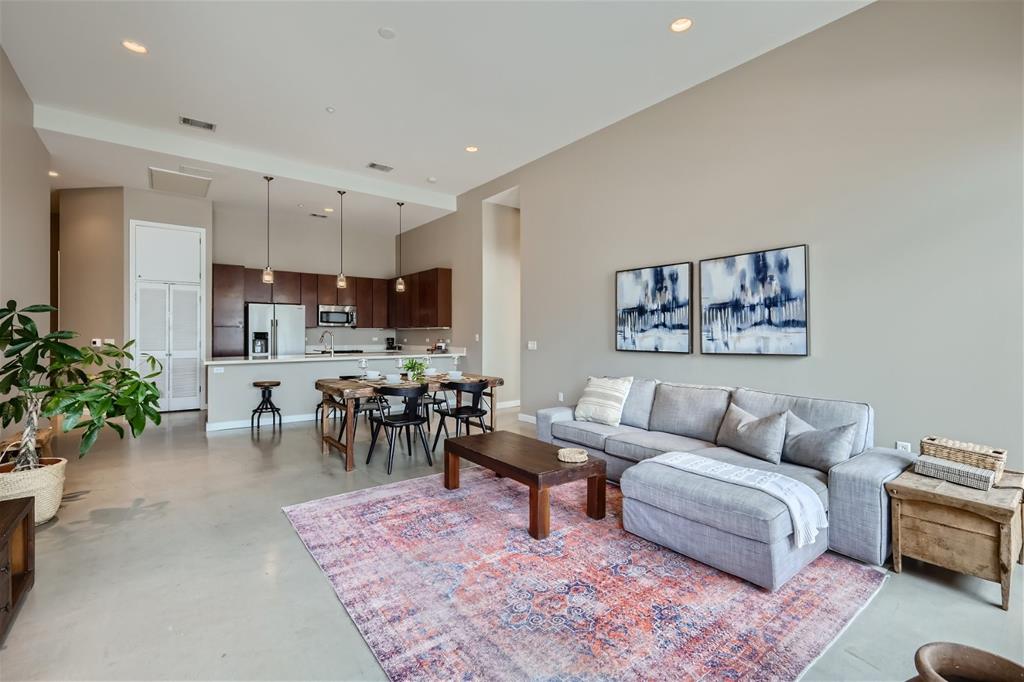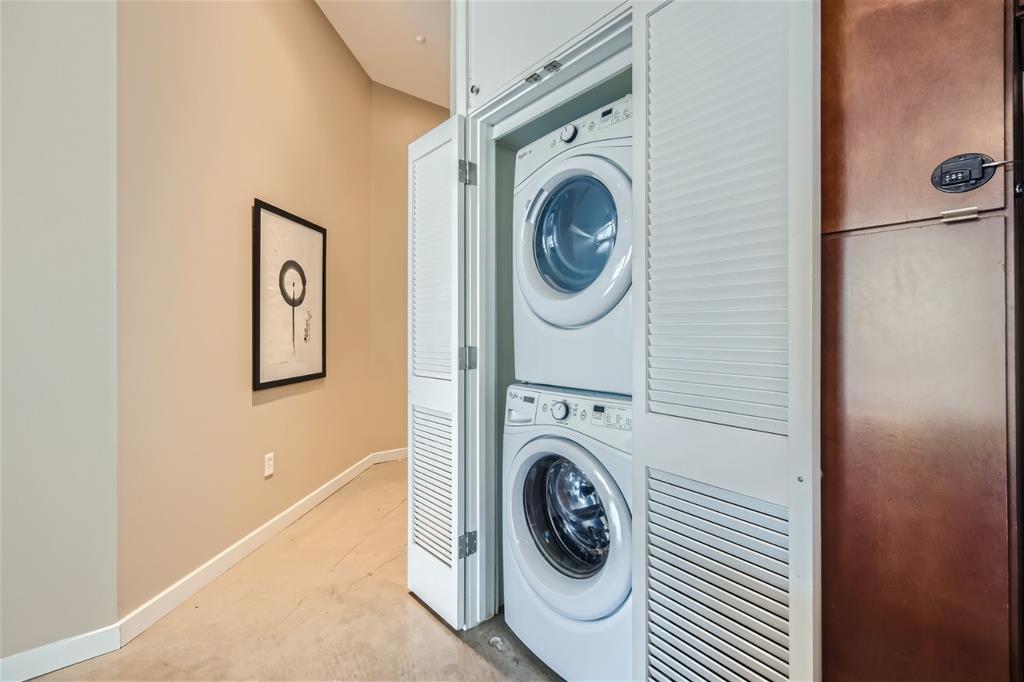Audio narrative 

Description
Location location location! This stylish condo is located in the heart of downtown and it's a commuters dream! Only a 5 min stroll to the convention center & popular spots like 6th St, Rainey, SoCo, & the East Side. 10min stroll to LadyBird Lake and the Bat Bridge. Upon first glance, you'll be captivated by the breathtaking, sun-soaked views from this magnificent condominium. This stunning abode features uninterrupted views of the Texas State Capitol and downtown Austin, allowing you to indulge in the city's vibrant energy from the comfort of your own home. The bedrooms flow with warmth and comfort and en-suite bathrooms complete with private showers, ensuring optimal convenience and privacy. The condo also boasts a remarkable 13-foot ceiling, creating a sense of grandeur and spaciousness throughout the living area. With ample storage space and chic concrete floors, this home is as functional as it is stylish. The modern kitchen has sleek stainless steel appliances and a washer/dryer, providing ultimate convenience for your everyday needs.
Rooms
Interior
Exterior
Lot information
Additional information
*Disclaimer: Listing broker's offer of compensation is made only to participants of the MLS where the listing is filed.
Financial
View analytics
Total views

Property tax

Cost/Sqft based on tax value
| ---------- | ---------- | ---------- | ---------- |
|---|---|---|---|
| ---------- | ---------- | ---------- | ---------- |
| ---------- | ---------- | ---------- | ---------- |
| ---------- | ---------- | ---------- | ---------- |
| ---------- | ---------- | ---------- | ---------- |
| ---------- | ---------- | ---------- | ---------- |
-------------
| ------------- | ------------- |
| ------------- | ------------- |
| -------------------------- | ------------- |
| -------------------------- | ------------- |
| ------------- | ------------- |
-------------
| ------------- | ------------- |
| ------------- | ------------- |
| ------------- | ------------- |
| ------------- | ------------- |
| ------------- | ------------- |
Down Payment Assistance
Mortgage
Subdivision Facts
-----------------------------------------------------------------------------

----------------------
Schools
School information is computer generated and may not be accurate or current. Buyer must independently verify and confirm enrollment. Please contact the school district to determine the schools to which this property is zoned.
Assigned schools
Nearby schools 
Noise factors

Listing broker
Source
Nearby similar homes for sale
Nearby similar homes for rent
Nearby recently sold homes
507 Sabine St #905, Austin, TX 78701. View photos, map, tax, nearby homes for sale, home values, school info...






























