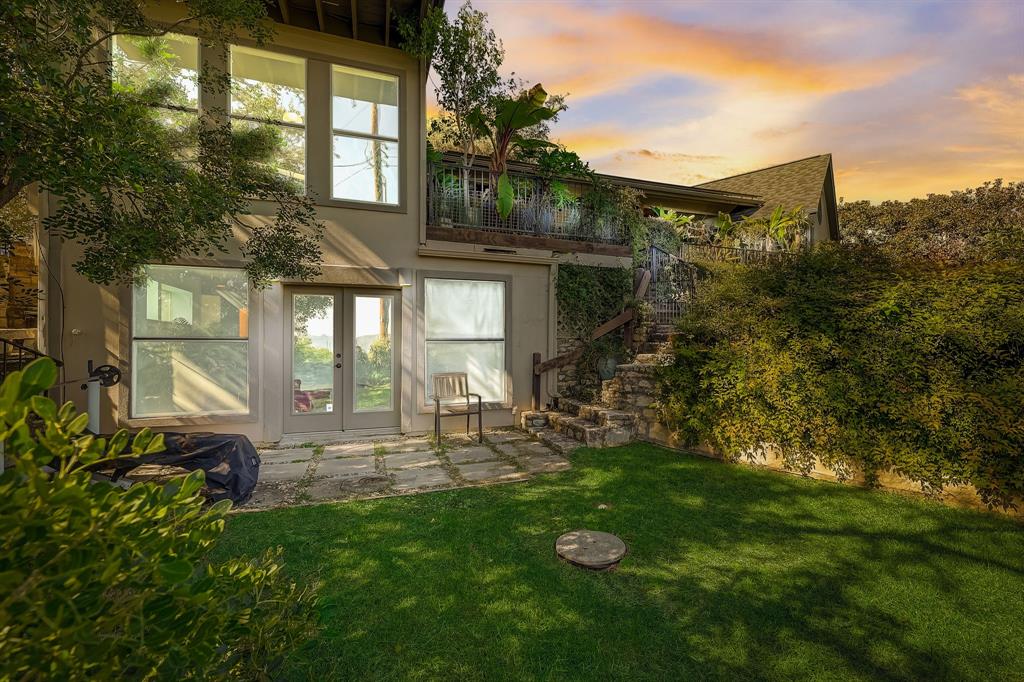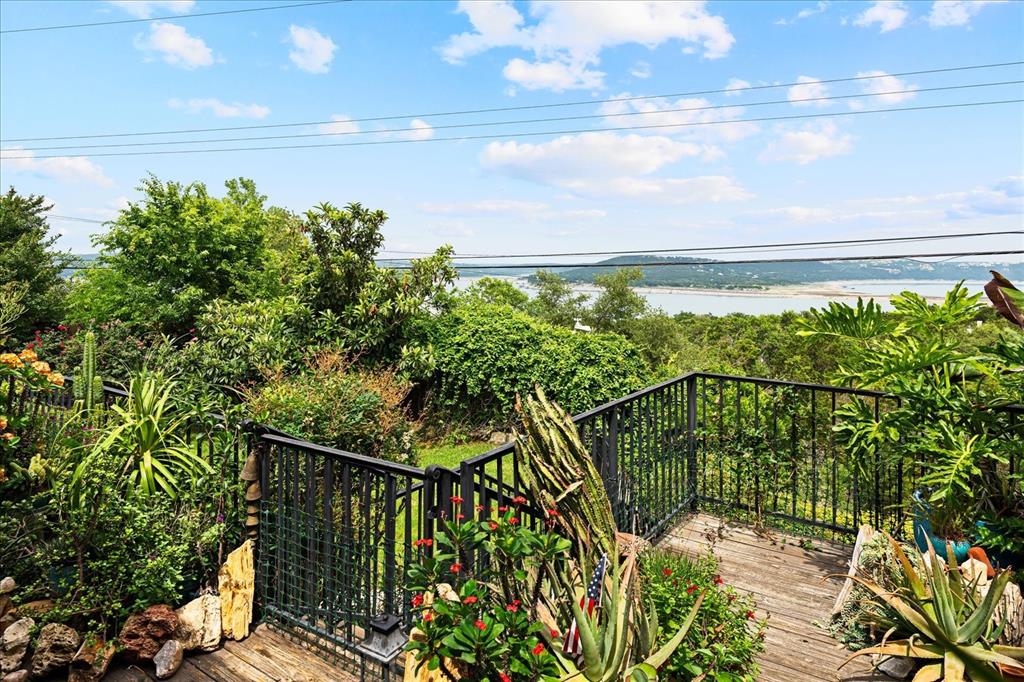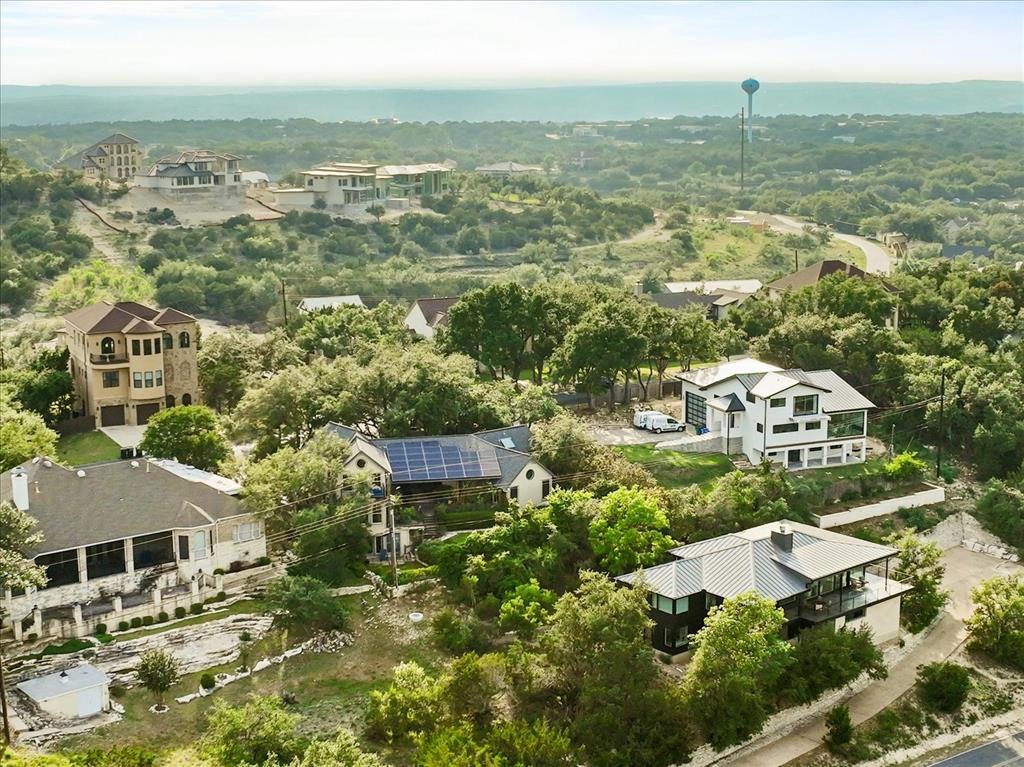Audio narrative 
Description
Lake Travis View! Welcome to 5009 Timothy Circle, a charming three-story home located in the coveted Lake Travis area of Austin, TX! This lovely 4-bedroom, 4.5-bathroom home offers the perfect blend of comfort and style, with plenty of features to suit any lifestyle. No HOA and very few restrictions. Short-term rentals in the neighborhood. As you step inside, you'll be greeted by a warm and inviting living room, complete with cozy fireplace and plenty of natural light. The adjacent kitchen boasts granite countertops, stainless steel appliances, open glass custom cabinets, and a convenient breakfast bar - perfect for quick meals or entertaining guests. The solar panels ensure lower electric bills all year round. The spacious primary bedroom offers a peaceful retreat, with a luxurious en-suite bathroom featuring dual vanities, dual closets, a soaking tub, and separate shower. Three additional bedrooms spread out between three floors provide plenty of space for family, guests, or a home office. Below the main level, the walk-out basement (with a lake view) consists of a studio space with closet, kitchenette, and bathroom. Above the main level is a bright and airy room with numerous windows, dry bar, and bathroom. On the main level (driveway/garage/front door level) are the kitchen, dining, living, two bedrooms, two and a half bathrooms, and laundry with custom storage. Outside, you'll find a private backyard oasis, complete with covered patio, lush landscaping, and plenty of room for outdoor fun and relaxation. With a 2-car garage (with custom workbench and storage) and additional parking space, you'll have plenty of room for vehicles and anything else. No restrictions on parking boats or RV/campers. Located in the highly-rated Lake Travis Independent School District, this home is just minutes from the lake, parks, hiking trails, shopping, and dining. Don't miss your chance to make 5009 Timothy Circle your new home - schedule a showing today!
Interior
Exterior
Rooms
Lot information
Additional information
*Disclaimer: Listing broker's offer of compensation is made only to participants of the MLS where the listing is filed.
View analytics
Total views

Property tax

Cost/Sqft based on tax value
| ---------- | ---------- | ---------- | ---------- |
|---|---|---|---|
| ---------- | ---------- | ---------- | ---------- |
| ---------- | ---------- | ---------- | ---------- |
| ---------- | ---------- | ---------- | ---------- |
| ---------- | ---------- | ---------- | ---------- |
| ---------- | ---------- | ---------- | ---------- |
-------------
| ------------- | ------------- |
| ------------- | ------------- |
| -------------------------- | ------------- |
| -------------------------- | ------------- |
| ------------- | ------------- |
-------------
| ------------- | ------------- |
| ------------- | ------------- |
| ------------- | ------------- |
| ------------- | ------------- |
| ------------- | ------------- |
Down Payment Assistance
Mortgage
Subdivision Facts
-----------------------------------------------------------------------------

----------------------
Schools
School information is computer generated and may not be accurate or current. Buyer must independently verify and confirm enrollment. Please contact the school district to determine the schools to which this property is zoned.
Assigned schools
Nearby schools 
Noise factors

Listing broker
Source
Nearby similar homes for sale
Nearby similar homes for rent
Nearby recently sold homes
5009 Timothy Cir, Austin, TX 78734. View photos, map, tax, nearby homes for sale, home values, school info...





































