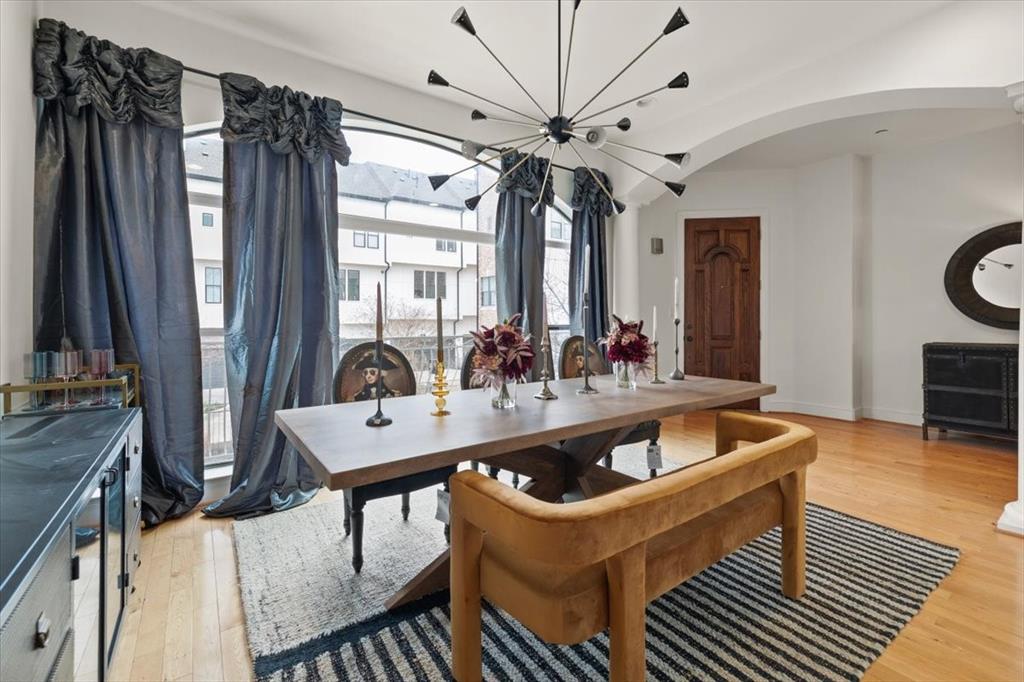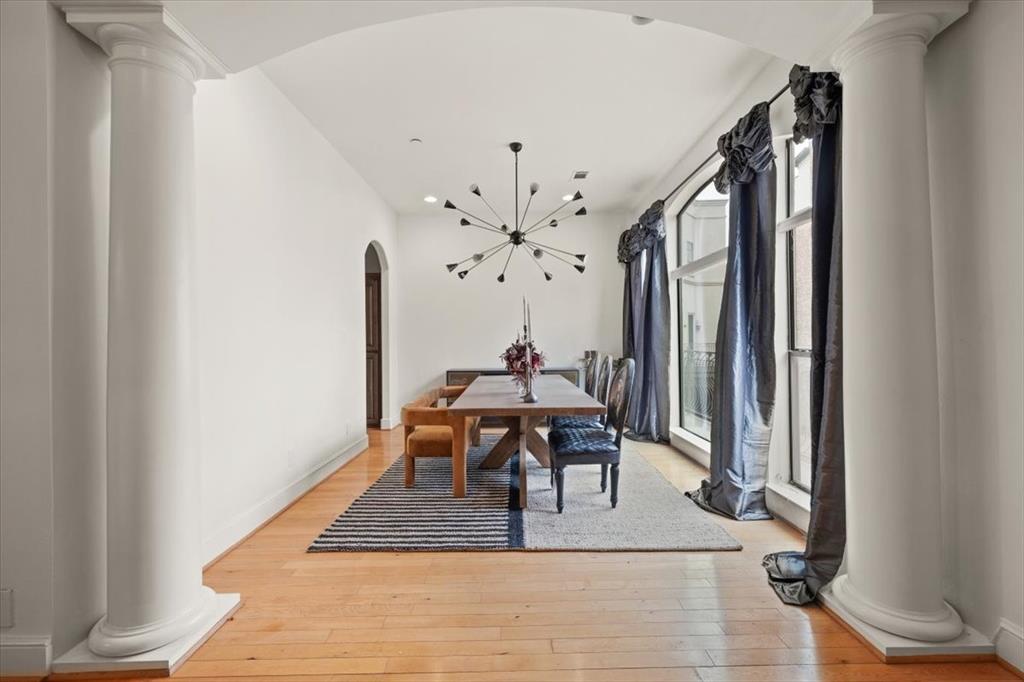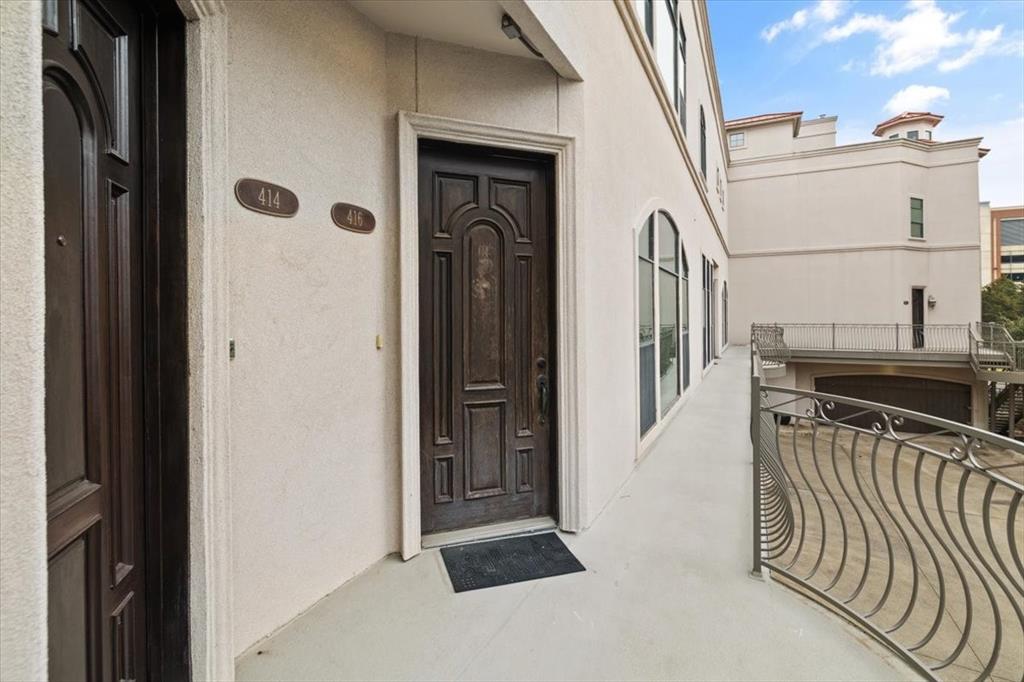Audio narrative 
Description
Immerse yourself in the luxury of 416 Mills Street, a 3-story haven offering a front-row seat to Downtown Fort Worth. With 2 bedrooms and 2.5 bathrooms, this 2,305 SF condo is designed for both comfort and entertainment. Hardwood floors throughout enhance the open living area, where large windows frame breathtaking views of Trinity Trails. The kitchen, complete with an island, is perfect for hosting gatherings in style. As an added delight, the master bedroom features a spiral staircase leading to a rooftop patio, providing an exclusive retreat. The spa-inspired primary bathroom is a sanctuary with dual vanities, a jetted tub, and a generously sized closet. On the first floor, a garage and an additional bedroom with an exterior gated patio await. To make this dream home yours, a $65 application fee is required for every application. Applicants should have an excellent leasing history and provide previous references. Don't miss the chance to call this rare gem your home sweet home!
Rooms
Interior
Exterior
Lot information
Lease information
Additional information
*Disclaimer: Listing broker's offer of compensation is made only to participants of the MLS where the listing is filed.
View analytics
Total views

Subdivision Facts
-----------------------------------------------------------------------------

----------------------
Schools
School information is computer generated and may not be accurate or current. Buyer must independently verify and confirm enrollment. Please contact the school district to determine the schools to which this property is zoned.
Assigned schools
Nearby schools 
Noise factors

Listing broker
Source
Nearby similar homes for sale
Nearby similar homes for rent
Nearby recently sold homes
Rent vs. Buy Report
416 Mills St, Fort Worth, TX 76102. View photos, map, tax, nearby homes for sale, home values, school info...
View all homes on Mills







































