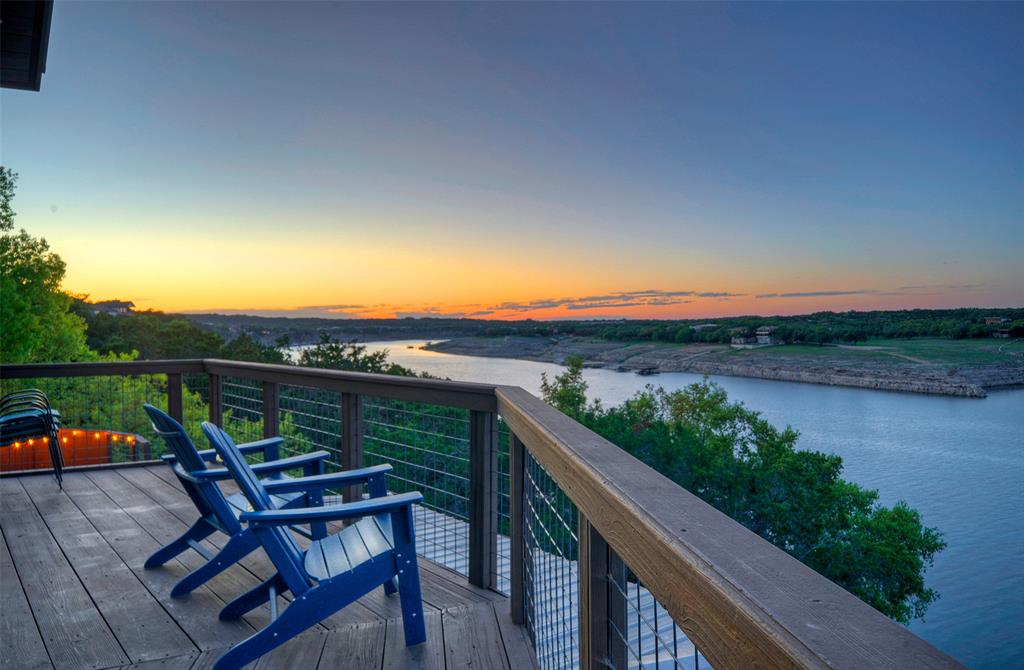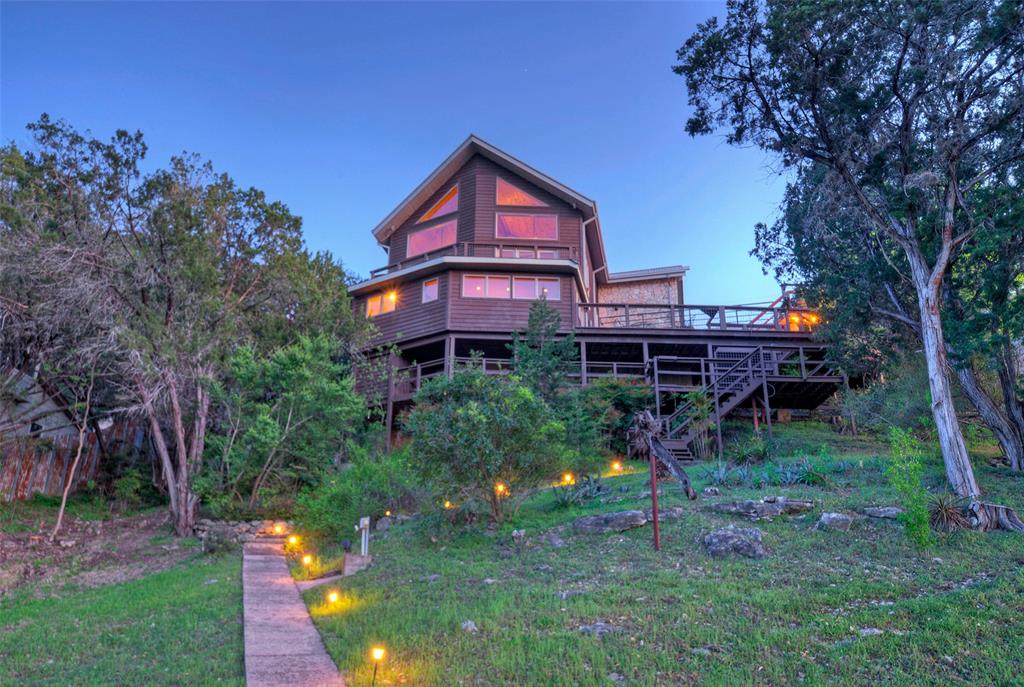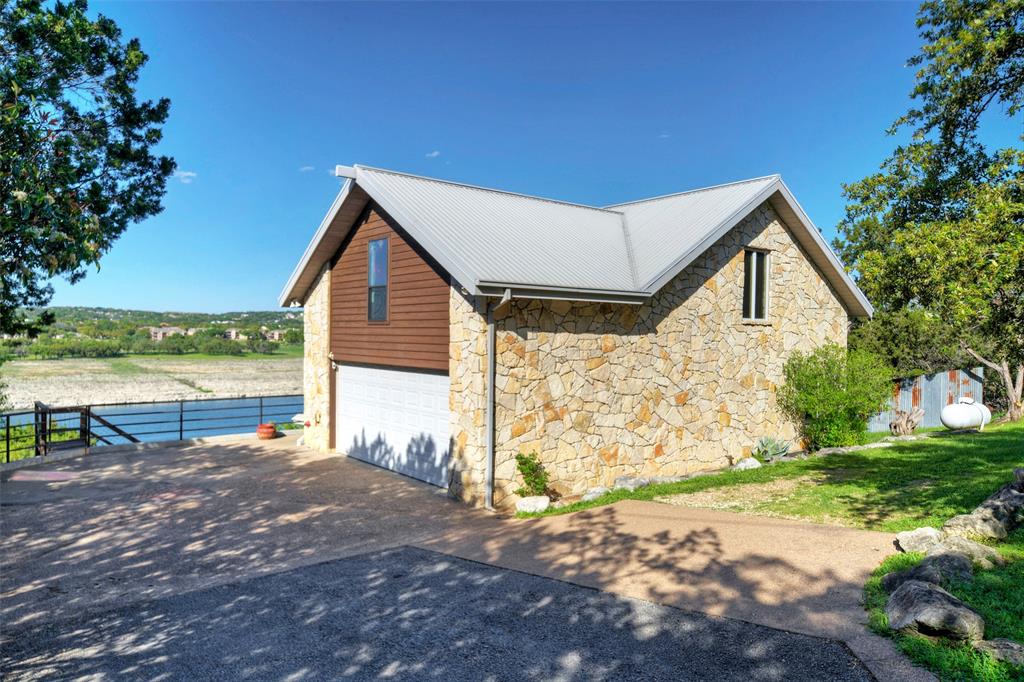Audio narrative 
Description
Discover exclusivity with this lake home in rare deep-water. Four tiers of separate decks work downward to a shared, private dock for relaxation. Once inside, the clear, panoramic views of Lake Travis rival which floor you is the favorite! Handcrafted rustic lodge interior spans the three levels. Lake and hill country views further set apart the expansive master suite that crowns the upper level -complete with a studio loft. The main level is idyllic with a sizable bedroom, bath, living area, and kitchen. Hosting abounds in the lower level - boasting an authentic Texas-style bar, game room, and third bunk-style bedroom with bath. Quality finishes include granite countertops in the kitchen, Pella windows, tile work, and hardwood floors. Experience the pinnacle of water activities on Lake Travis given consistent depths that hold value for rental or residential investment. The property currently has a history of successful luxury short-term rental and a secondary lake house. The home is being sold as a turnkey property. Open Concept Main Floor -Dining space overlooking the water with ample seating and incredible views. -Plenty of comfortable seating with large windows to take in the incredible views and those amazing Lake Travis Sunsets Upstairs -Master bedroom with a king-size bed in a very spacious room, walk-in closet, full bathroom with a walk-in shower, and a stand-alone bathtub. -Upstairs loft with comfy seating to read a book, play games or work! Downstairs -Large comfortable sectional where the whole family can gather -Game room with Air Hockey table and bar-type seating with an amazing lake view -Bunk bedroom with 2 bunk beds! The bottom bunks are full-sized, and the top bunks are twin-sized beds. The owner's slip is currently designed to support/lift a wakeboard boat. Briarcliff Marina is just down the street and boats can be launched from there water level permitting. Briarcliff Marina also offers daily slip rentals!
Interior
Exterior
Rooms
Lot information
Additional information
*Disclaimer: Listing broker's offer of compensation is made only to participants of the MLS where the listing is filed.
Financial
View analytics
Total views

Property tax

Cost/Sqft based on tax value
| ---------- | ---------- | ---------- | ---------- |
|---|---|---|---|
| ---------- | ---------- | ---------- | ---------- |
| ---------- | ---------- | ---------- | ---------- |
| ---------- | ---------- | ---------- | ---------- |
| ---------- | ---------- | ---------- | ---------- |
| ---------- | ---------- | ---------- | ---------- |
-------------
| ------------- | ------------- |
| ------------- | ------------- |
| -------------------------- | ------------- |
| -------------------------- | ------------- |
| ------------- | ------------- |
-------------
| ------------- | ------------- |
| ------------- | ------------- |
| ------------- | ------------- |
| ------------- | ------------- |
| ------------- | ------------- |
Mortgage
Subdivision Facts
-----------------------------------------------------------------------------

----------------------
Schools
School information is computer generated and may not be accurate or current. Buyer must independently verify and confirm enrollment. Please contact the school district to determine the schools to which this property is zoned.
Assigned schools
Nearby schools 
Source
Nearby similar homes for sale
Nearby similar homes for rent
Nearby recently sold homes
21008 W Lakeshore Dr, Spicewood, TX 78669. View photos, map, tax, nearby homes for sale, home values, school info...










































