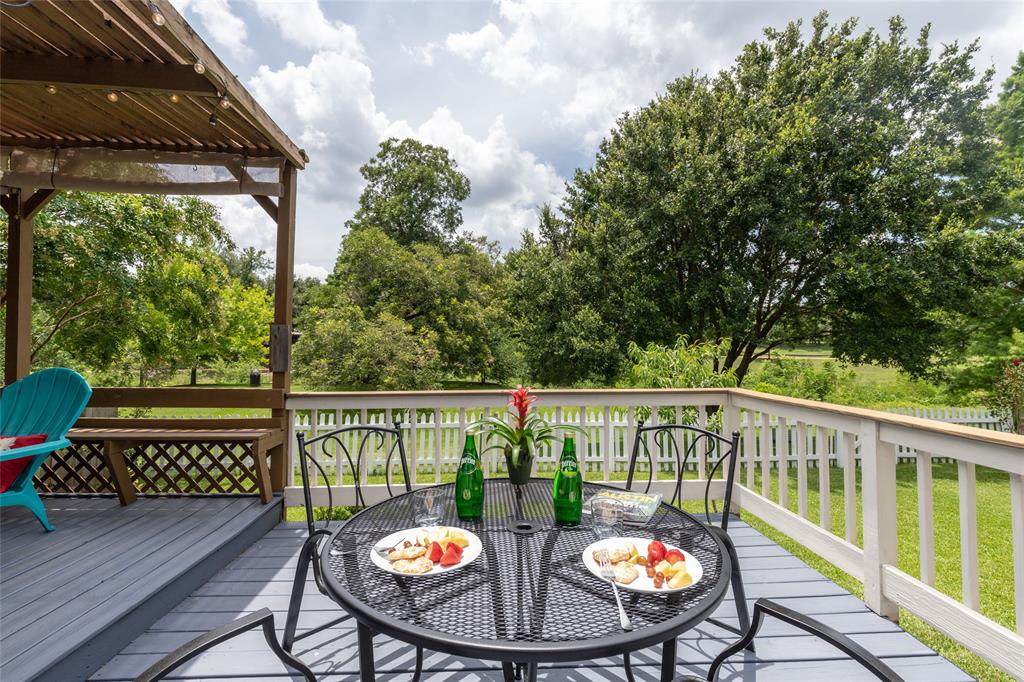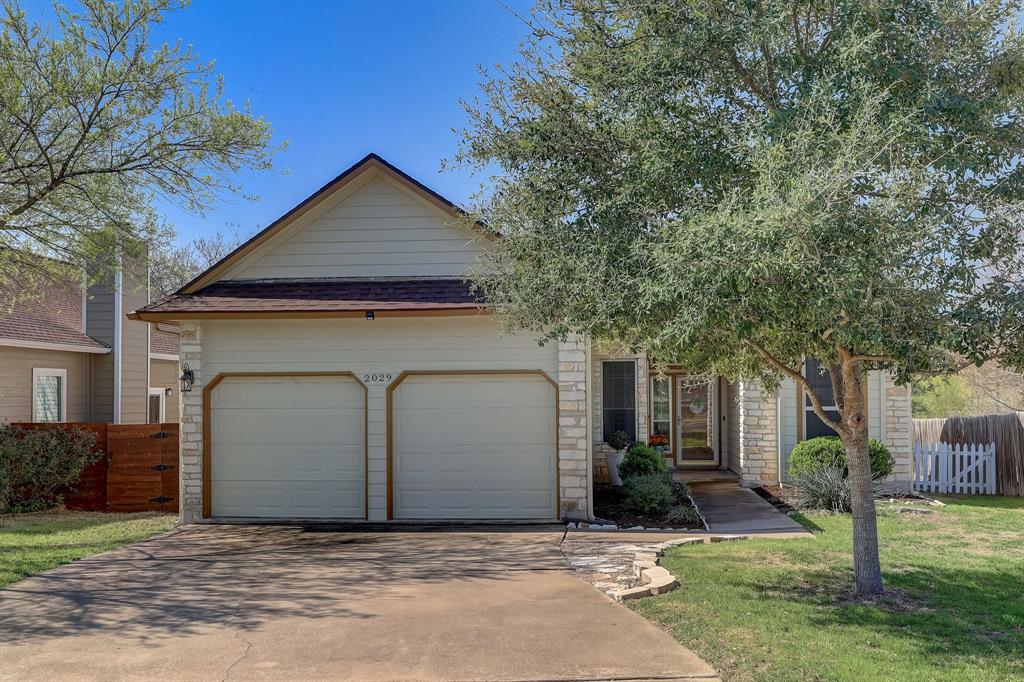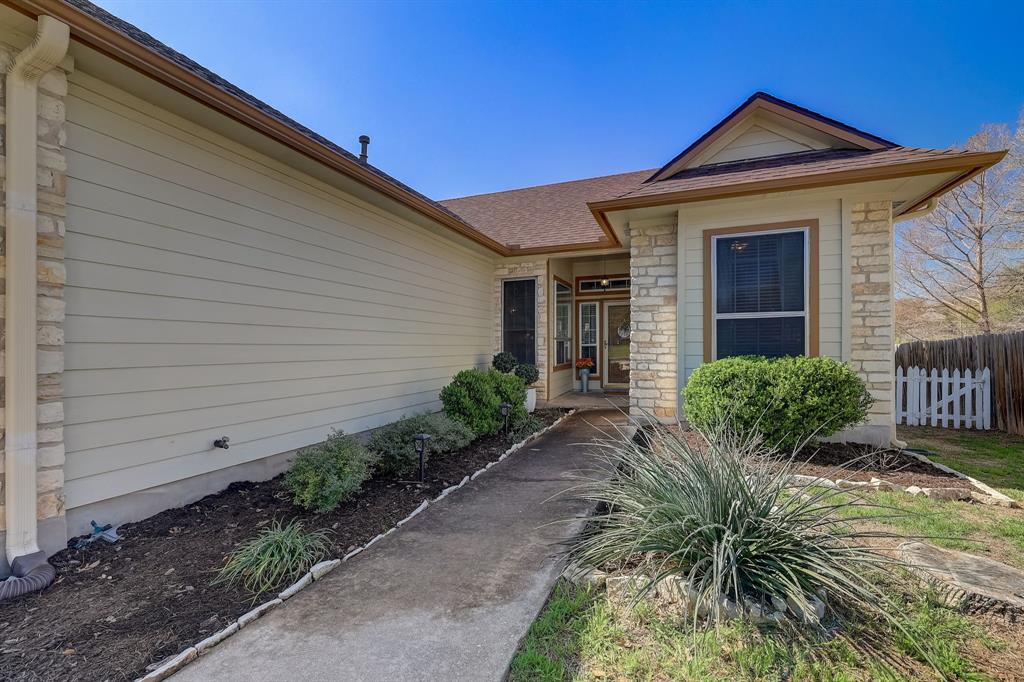Audio narrative 
Description
Fully furnished 1 to 6 months(negotiable) Austin Parkside Retreat short term AirBnB Super Cute Rental Cottage including refrigerator, washer and dryer included. Pets negotiable: Small/Med dogs allowed $500 pet deposit /$250 non refundable fee. Utility Bills can be added to monthly rent or depending upon length of stay can go in tenants name. Immaculate and trendy upscale AirBnB style short term rental home in superb location only 11 minutes to Domain area and 14.5 miles away from DT Austin nestled in the Wells Branch neighborhood backing to a peaceful greenbelt overseeing the Katherine Fleischer Park a jewel of a park that includes walking/biking trails, open spaces, parks, pools, sand volleyball court, tennis courts, basketball court, and a community center! This Parkside fully furnished home offers a tranquil place to unwind; features include an updated modern kitchen & dining space, updated bathrooms, a spacious living room w/ vaulted ceilings, & a relaxing Texas size multi-deck equipped w/ a grill, outdoor dining table & chairs overlooking a picturesque green belt. Lease terms are negotiable. Contact agent for scheduling a private tour.
Rooms
Interior
Exterior
Lot information
Lease information
Additional information
*Disclaimer: Listing broker's offer of compensation is made only to participants of the MLS where the listing is filed.
View analytics
Total views

Down Payment Assistance
Subdivision Facts
-----------------------------------------------------------------------------

----------------------
Schools
School information is computer generated and may not be accurate or current. Buyer must independently verify and confirm enrollment. Please contact the school district to determine the schools to which this property is zoned.
Assigned schools
Nearby schools 
Noise factors

Source
Nearby similar homes for sale
Nearby similar homes for rent
Nearby recently sold homes
Rent vs. Buy Report
2029 Cervin Blvd, Austin, TX 78728. View photos, map, tax, nearby homes for sale, home values, school info...









































