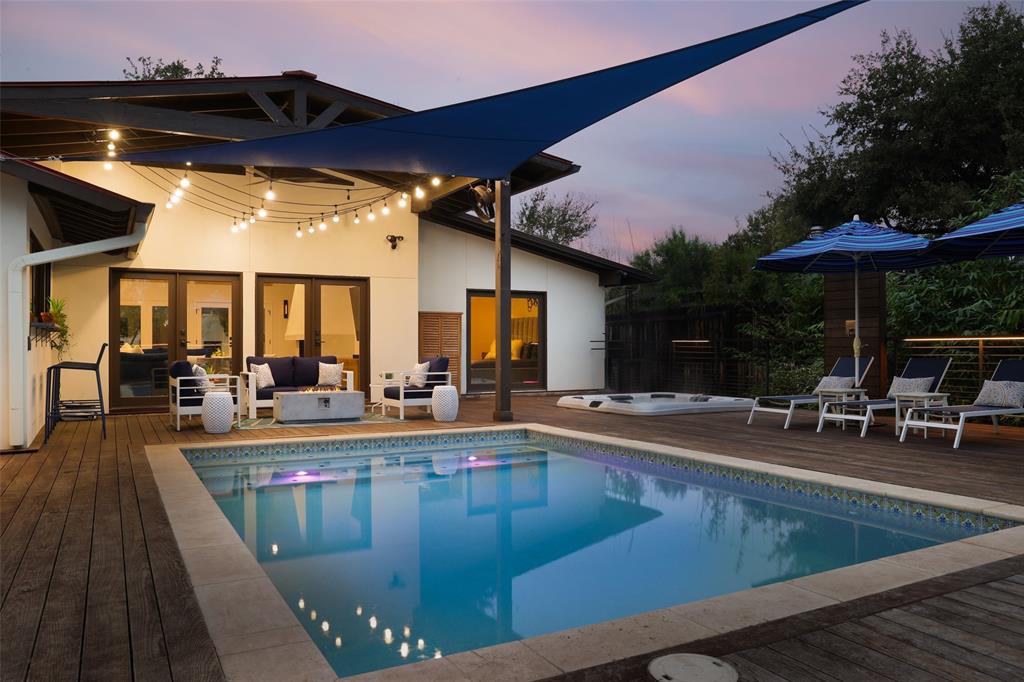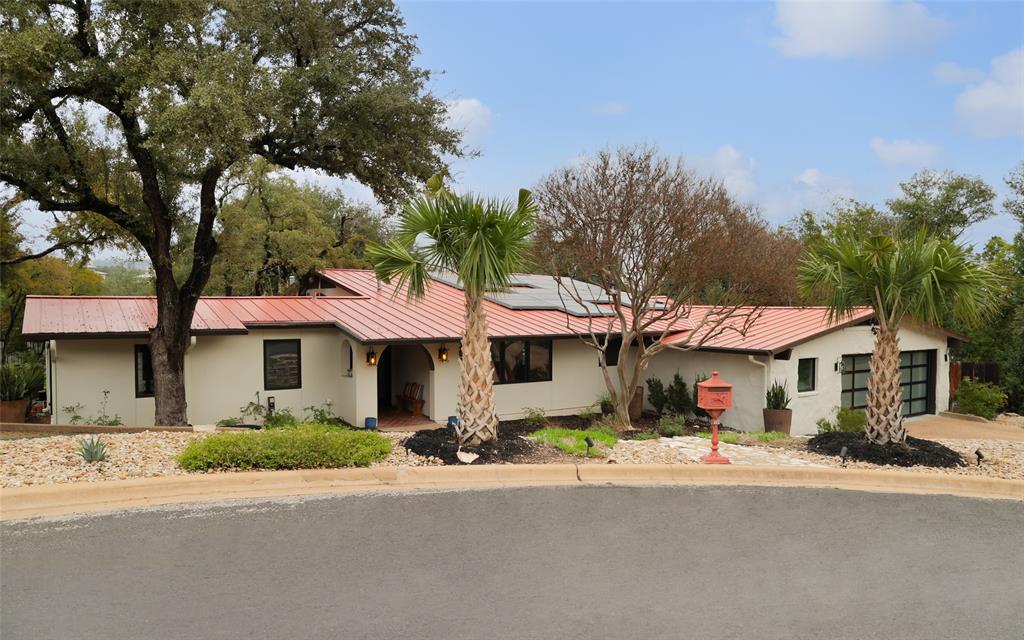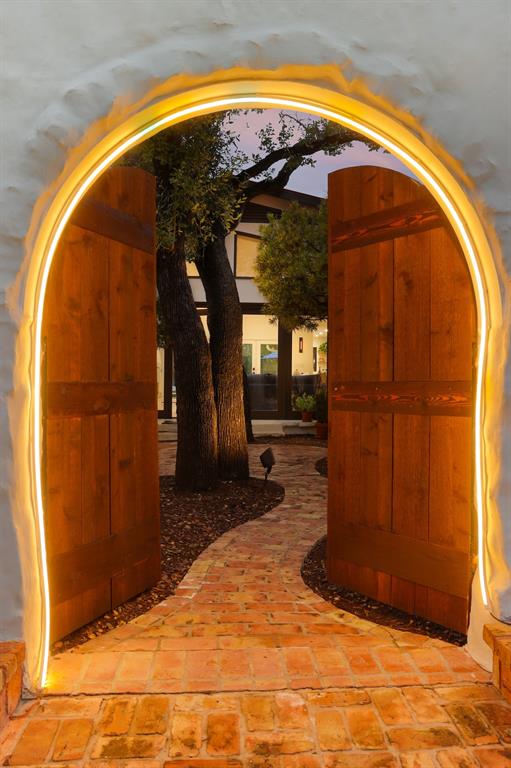Audio narrative 
Description
Discover the epitome of refined living in this sophisticated Spanish-style Rollingwood dream home. A true masterpiece of the renowned architect A.D. Stenger. Its spacious circular driveway welcomes you as you approach, hinting at the charm and elegance that await within. The open-concept design enhances the flow between spaces, ensuring a harmonious connection between the newly remodeled kitchen, living area, and dining room. Admire the refreshed fireplace, lighting, and flooring, which perfectly complement the new quartz countertops and soft close cabinetry adorned with brass pulls in the kitchen and bar area. The residence flaunts three generously sized bedrooms, all featuring new hardwood floors and accompanying en suite bathrooms. The majority of the home is graced with new, imported porcelain wood-like tile flooring, ushering in a touch of elegance to each space. This home has earned the coveted Pearl certification due to its technological and energy efficiency upgrades, including a Tesla solar system coupled with three Tesla power walls and a garage equipped with 240-volt wiring for electric vehicle charging. Outside, indulge in a resort-style experience with a newly remodeled pool adorned with custom hand-painted tiles situated near a spa complemented by beautiful fire pits for year-round enjoyment. Enhancements continue with a new outdoor kitchen featuring a built-in grill, sink, and beverage fridge alongside an outdoor shower. For those who prefer tranquility over aquatic activities, the courtyard, a serene oasis in the heart of the property, serves as an idyllic retreat. Nestled in a prime location in the esteemed 78746 zip, just a stone's throw away from downtown Austin, Zilker Park, and Lake Austin, the property provides easy access to a world of entertainment and recreation making it an exceptional residence for those seeking a balance of city life and peaceful living. Come see what 202 Ridgewood has to offer!
Rooms
Interior
Exterior
Lot information
Additional information
*Disclaimer: Listing broker's offer of compensation is made only to participants of the MLS where the listing is filed.
View analytics
Total views

Property tax

Cost/Sqft based on tax value
| ---------- | ---------- | ---------- | ---------- |
|---|---|---|---|
| ---------- | ---------- | ---------- | ---------- |
| ---------- | ---------- | ---------- | ---------- |
| ---------- | ---------- | ---------- | ---------- |
| ---------- | ---------- | ---------- | ---------- |
| ---------- | ---------- | ---------- | ---------- |
-------------
| ------------- | ------------- |
| ------------- | ------------- |
| -------------------------- | ------------- |
| -------------------------- | ------------- |
| ------------- | ------------- |
-------------
| ------------- | ------------- |
| ------------- | ------------- |
| ------------- | ------------- |
| ------------- | ------------- |
| ------------- | ------------- |
Mortgage
Subdivision Facts
-----------------------------------------------------------------------------

----------------------
Schools
School information is computer generated and may not be accurate or current. Buyer must independently verify and confirm enrollment. Please contact the school district to determine the schools to which this property is zoned.
Assigned schools
Nearby schools 
Noise factors

Source
Nearby similar homes for sale
Nearby similar homes for rent
Nearby recently sold homes
202 Ridgewood Rd, Austin, TX 78746. View photos, map, tax, nearby homes for sale, home values, school info...









































