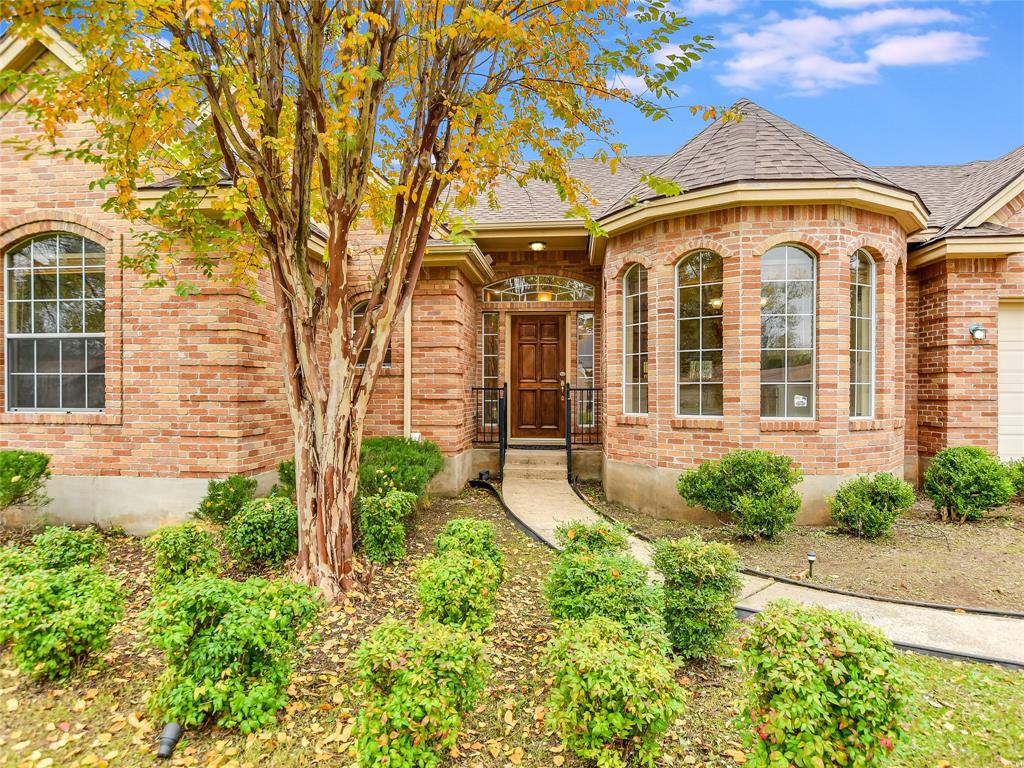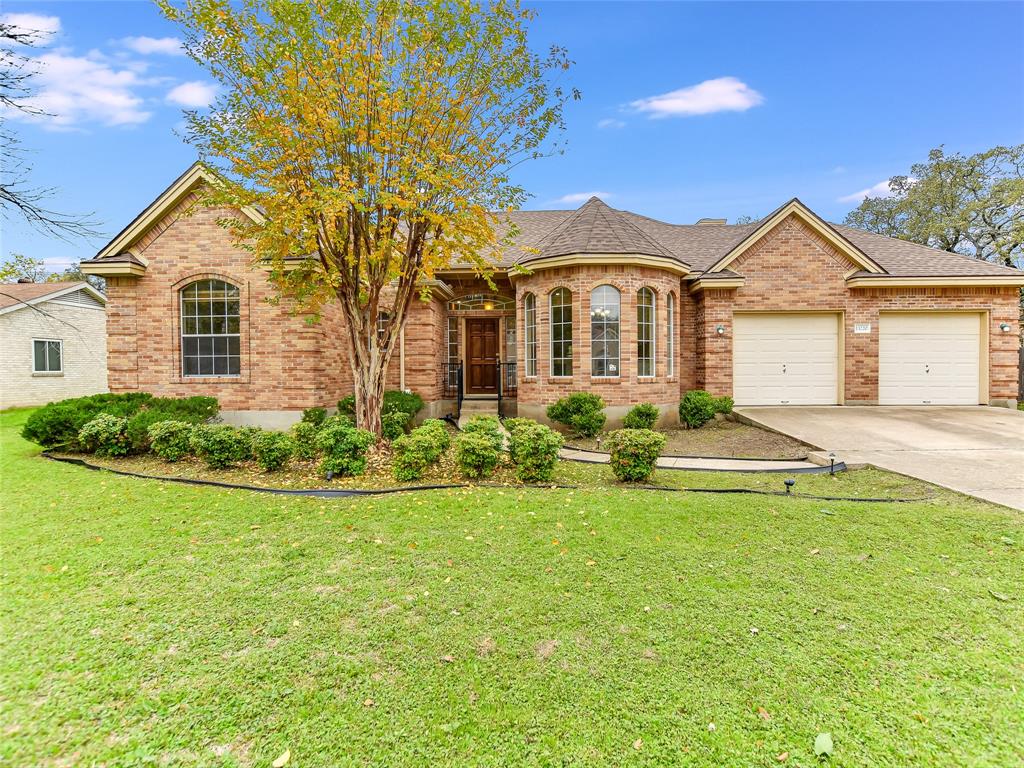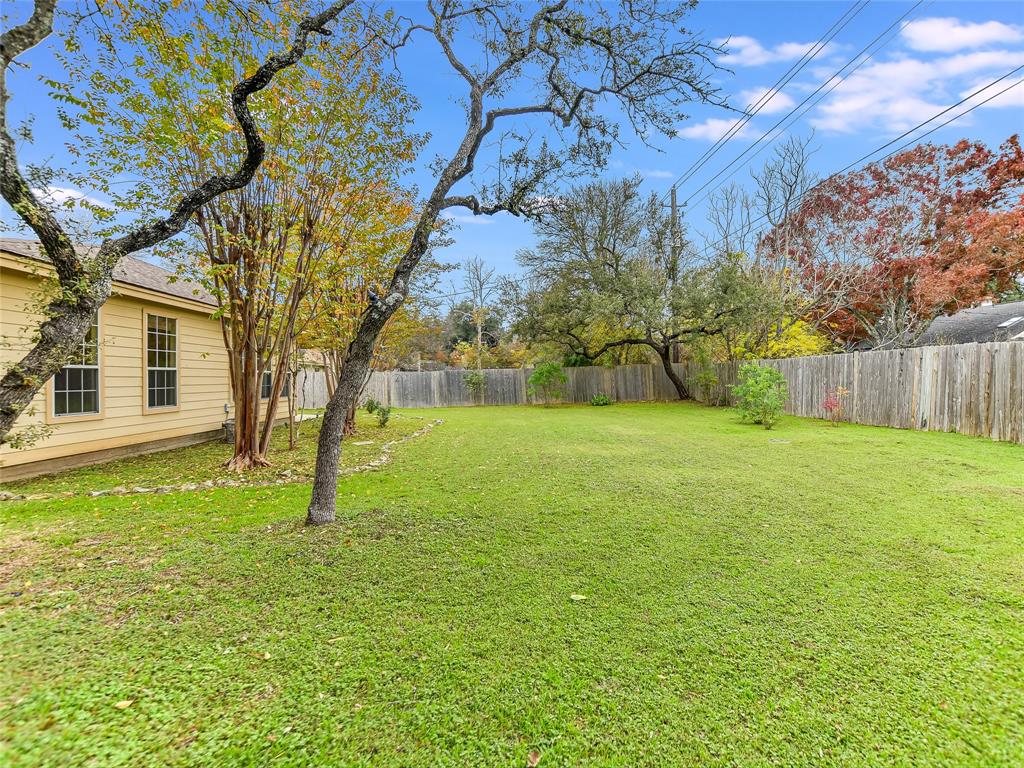Audio narrative 
Description
Be prepared to fall in love with this open-concept one-story brick home on a private wooded lot in NW Austin. Upgraded stainless appliances. Meticulously maintained 3 bedroom and 2 bath abode. The primary suite is well sized with walk-in closet, private bath with garden tub and separate walk-in shower. PLUS: there is a multi-functional room that can be used as a 4th bedroom, office, or workout room. Spacious great room is ideal for entertaining or a place to unwind, separate from the living room where you can curl up in front of the fireplace. Fenced-in backyard paradise with covered patio. RRISD - nearby elementary, middle school and beautiful Spicewood Park. Quiet street yet close to everything (Apple, Kerby Lane, Starbucks and Main Event). Laminated wood and 18x18 hard tiles throughout. No Carpet. Energy efficient AC and ventilation system. Excellent livability location with excellent schools, and amenities that support an active lifestyle. With nearly three dozen city parks to choose from, Austin residents have plenty of opportunity to get close to nature and walk, run, bike, or play sports among the grass, trees, and wildlife. Austin is a city with a wide-ranging interests and pastimes. Nearly every day of the year, there are great events going on all over town. Whatever your interests are, there's a good chance something that will appeal to you. Not just the "Live Music Capital of the World", Austin truly has something for everyone.
Rooms
Interior
Exterior
Lot information
Additional information
*Disclaimer: Listing broker's offer of compensation is made only to participants of the MLS where the listing is filed.
Lease information
View analytics
Total views

Down Payment Assistance
Subdivision Facts
-----------------------------------------------------------------------------

----------------------
Schools
School information is computer generated and may not be accurate or current. Buyer must independently verify and confirm enrollment. Please contact the school district to determine the schools to which this property is zoned.
Assigned schools
Nearby schools 
Noise factors

Listing broker
Source
Nearby similar homes for sale
Nearby similar homes for rent
Nearby recently sold homes
Rent vs. Buy Report
13220 Villa Park Dr, Austin, TX 78729. View photos, map, tax, nearby homes for sale, home values, school info...





























