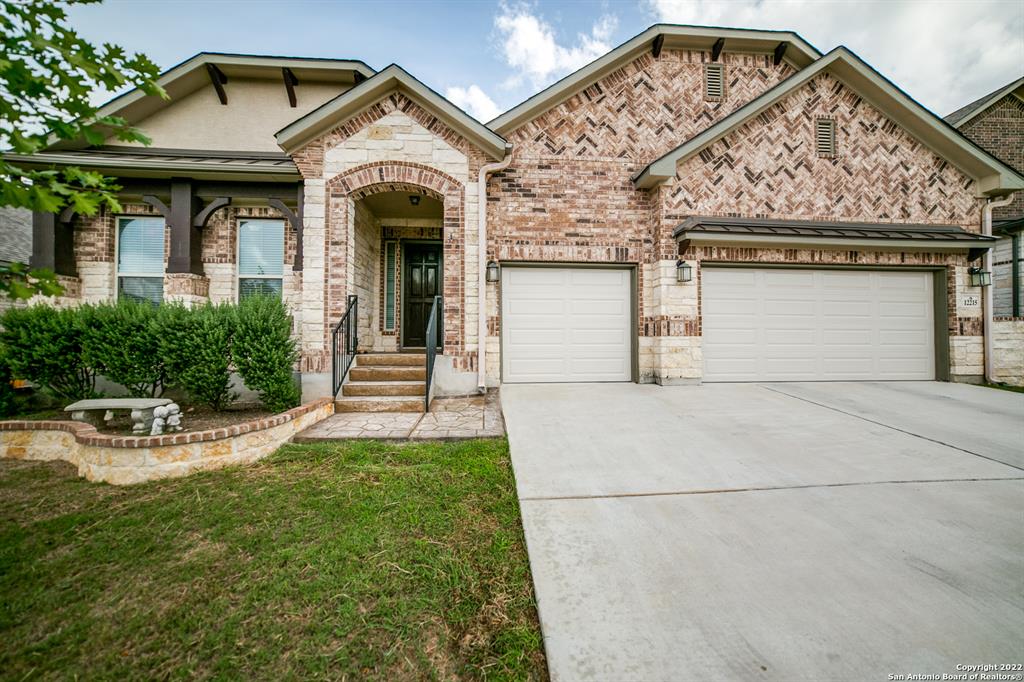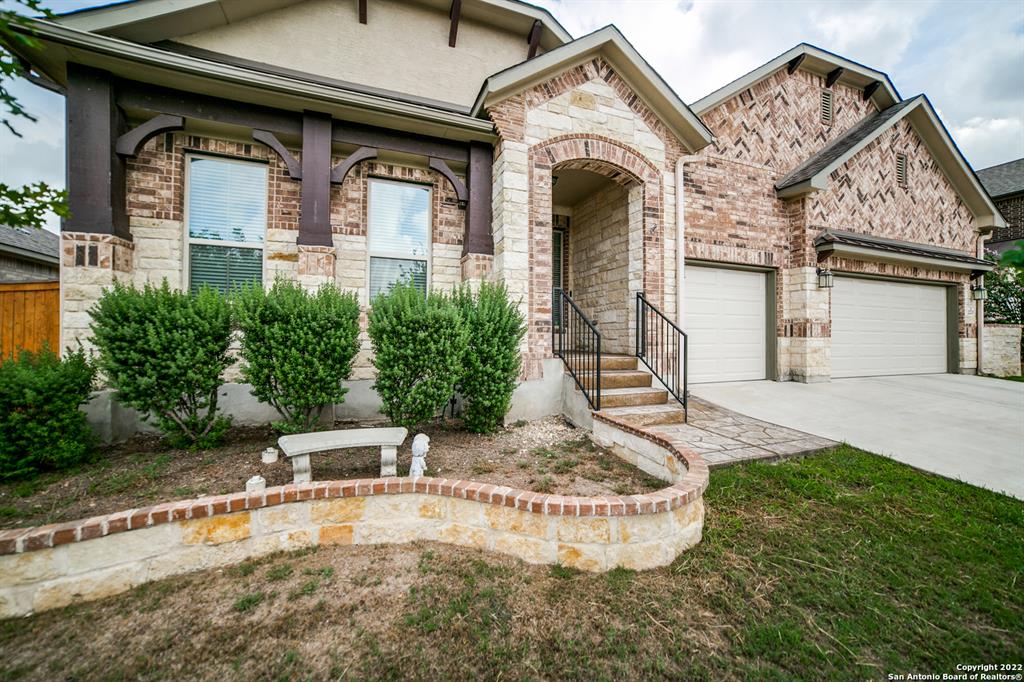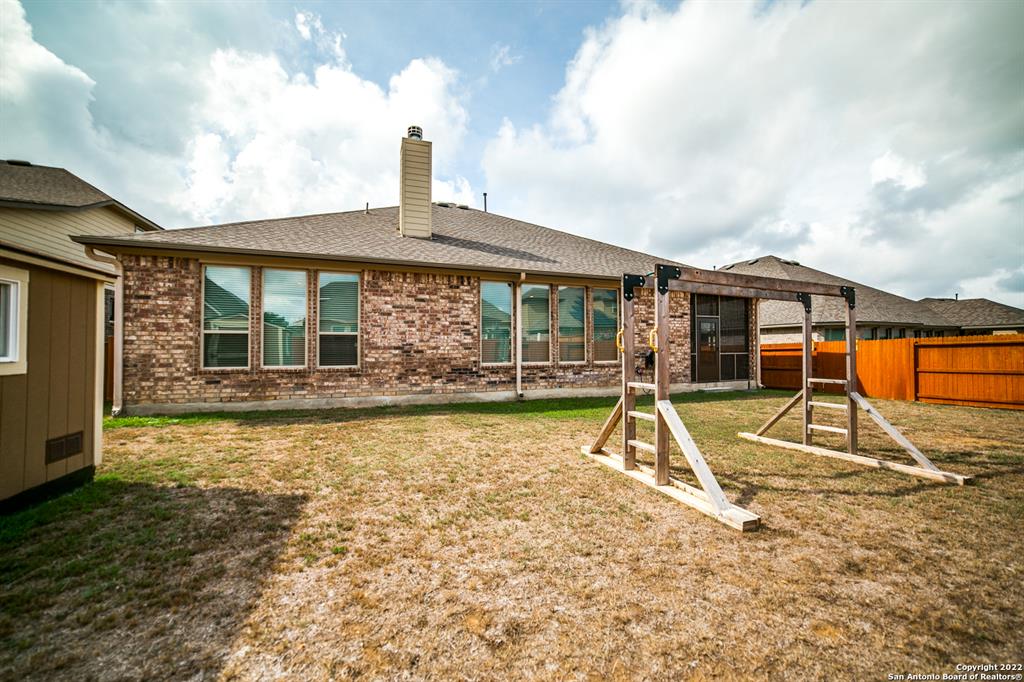Audio narrative 
Description
Welcome to the stylish 12215 Merritt Villa located in the Westpointe subdivision of San Antonio, Texas. This home is a spacious single-story with 4 bedrooms and 3.5 bathrooms. Guests and passersby will admire the home's facade of intricate masonry and white stonework accentuated by rich, dark wood. Lush landscaping lines the front porch making it the ideal setting for your morning coffee. A dedicated foyer offers space to hang your hat and take off your shoes after a long day. Further inside, the home widens to the open-concept shared kitchen and living room. The kitchen comes equipped with stainless-steel appliances, gorgeous granite counters, plenty of storage behind chocolate cabinetry, an island, and a peninsula for gathering around. The living room is spacious with a stone fireplace in one corner and a wall of picturesque windows with views of the back yard. Escape to the primary suite with an abundance of natural light, tray ceiling, and an ensuite with modern fixtures, separate
Rooms
Exterior
Interior
Lot information
Financial
Additional information
*Disclaimer: Listing broker's offer of compensation is made only to participants of the MLS where the listing is filed.
View analytics
Total views

Property tax

Cost/Sqft based on tax value
| ---------- | ---------- | ---------- | ---------- |
|---|---|---|---|
| ---------- | ---------- | ---------- | ---------- |
| ---------- | ---------- | ---------- | ---------- |
| ---------- | ---------- | ---------- | ---------- |
| ---------- | ---------- | ---------- | ---------- |
| ---------- | ---------- | ---------- | ---------- |
-------------
| ------------- | ------------- |
| ------------- | ------------- |
| -------------------------- | ------------- |
| -------------------------- | ------------- |
| ------------- | ------------- |
-------------
| ------------- | ------------- |
| ------------- | ------------- |
| ------------- | ------------- |
| ------------- | ------------- |
| ------------- | ------------- |
Down Payment Assistance
Mortgage
Subdivision Facts
-----------------------------------------------------------------------------

----------------------
Schools
School information is computer generated and may not be accurate or current. Buyer must independently verify and confirm enrollment. Please contact the school district to determine the schools to which this property is zoned.
Assigned schools
Nearby schools 
Noise factors

Listing broker
Source
Nearby similar homes for sale
Nearby similar homes for rent
Nearby recently sold homes
12215 MERRITT VILLA, San Antonio, TX 78253-4481. View photos, map, tax, nearby homes for sale, home values, school info...





































