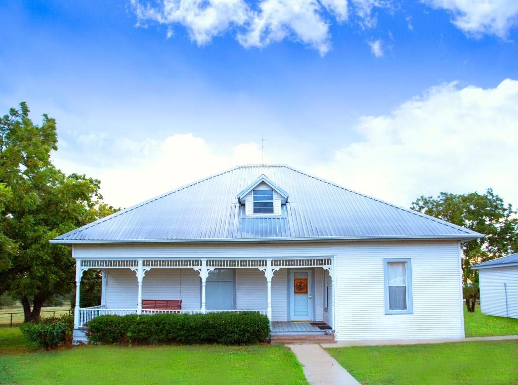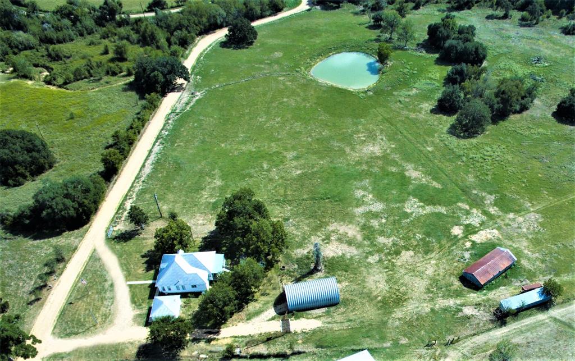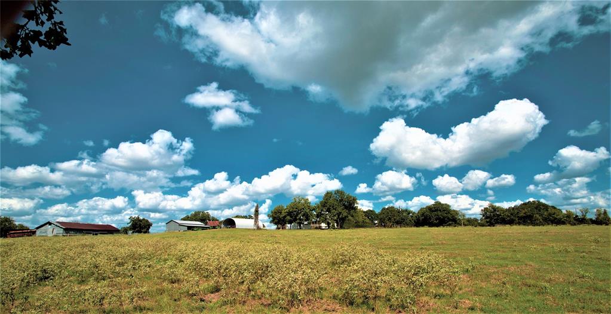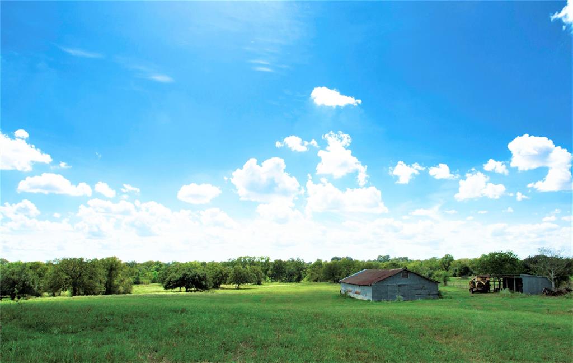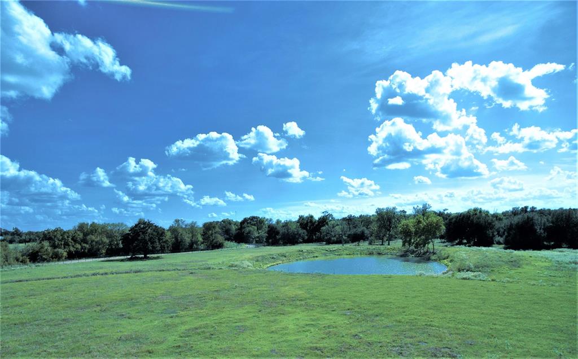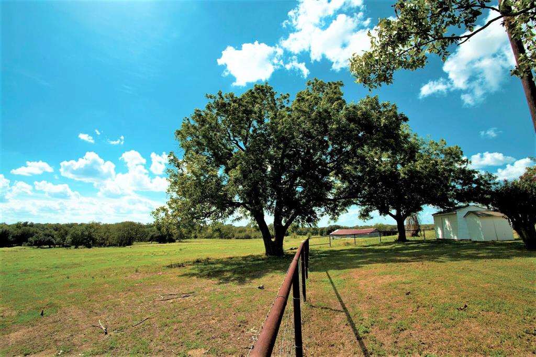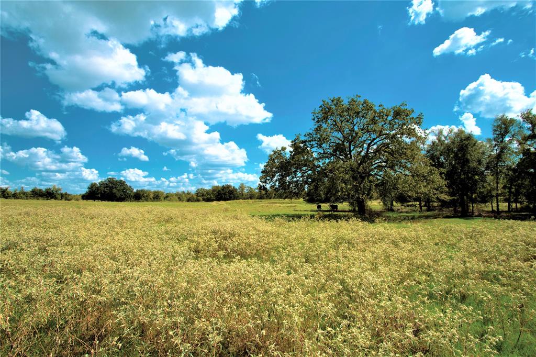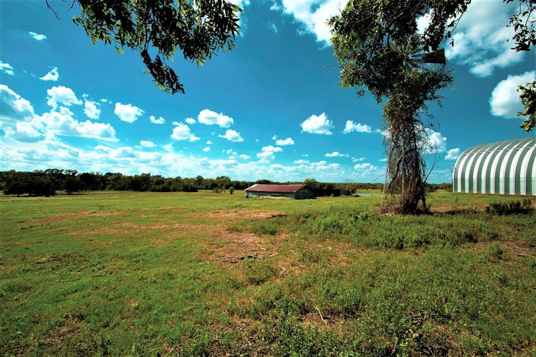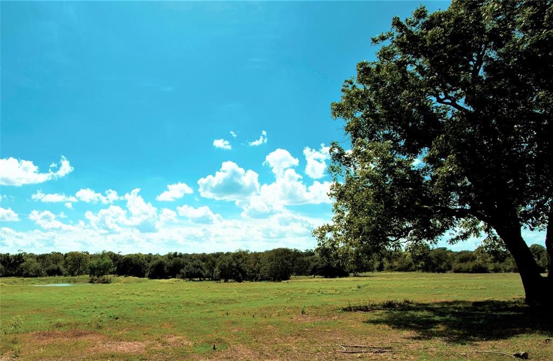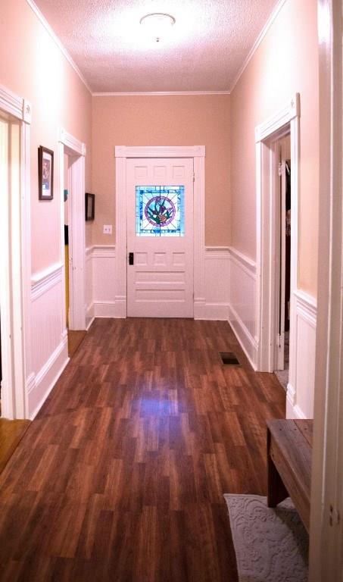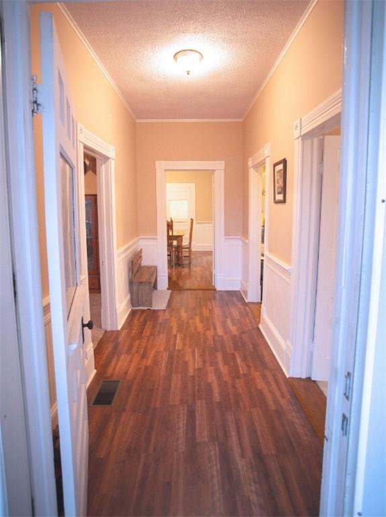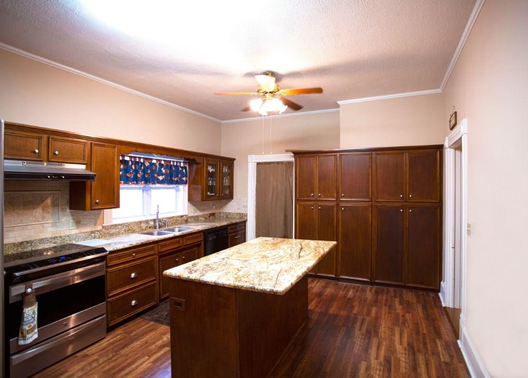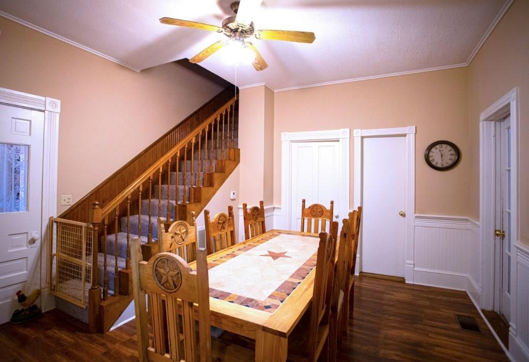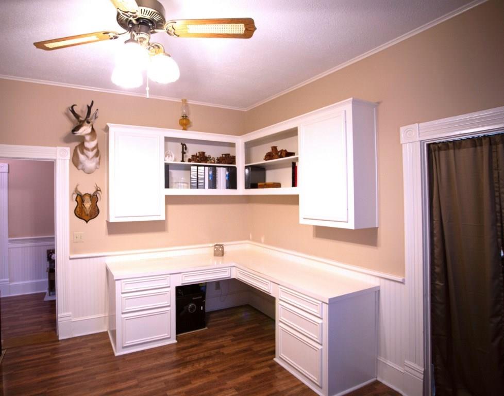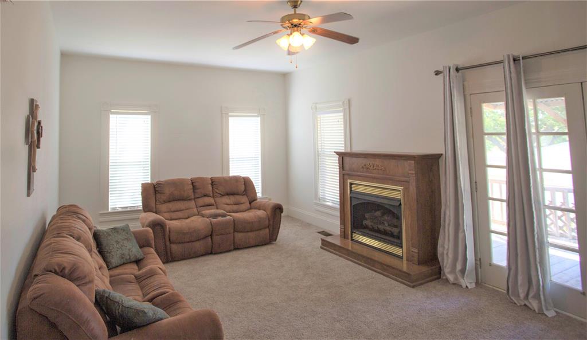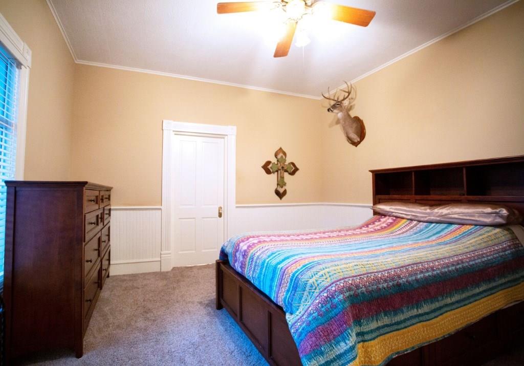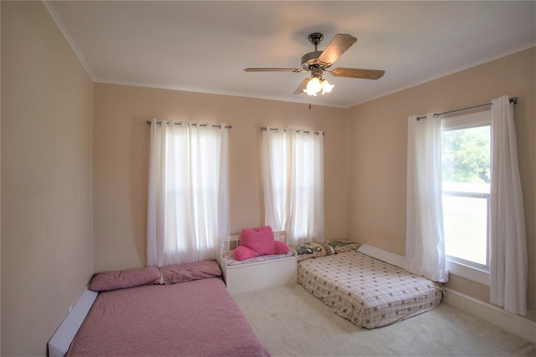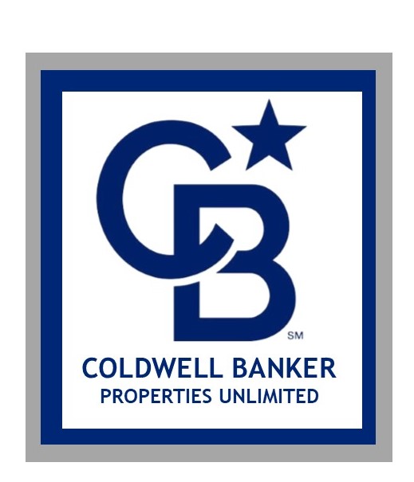Description
Beautiful, Precious Farmhouse property with 6 acres and a pond which is extremely private! This one will not last long! High Ceilings, Formals, Spacious Kitchen, Hardwood Floors are just a few of the features of this charming abode. A large, unfinished room upstairs has numerous possibilities as a guest suite, game room, bunk room for children, or upstairs den. Mature trees scattered across this property. Historic 1914 home now modernized for comfortable living sits on the highest portion of the property. A nice two-car garage is near the house. The shady back yard has numerous places for relaxing and visiting and offers a wonderful view of the pond. An inviting front porch offers a pretty swing for resting and reading. The home has 3 bedrooms and 2 bathrooms, all on the first floor.
Rooms
Exterior
Interior
Lot information
Financial
Additional information
*Disclaimer: Listing broker's offer of compensation is made only to participants of the MLS where the listing is filed.
Lease information
View analytics
Total views

Estimated electricity cost
Down Payment Assistance
Mortgage
Subdivision Facts
-----------------------------------------------------------------------------

----------------------
Schools
School information is computer generated and may not be accurate or current. Buyer must independently verify and confirm enrollment. Please contact the school district to determine the schools to which this property is zoned.
Assigned schools
Nearby schools 
Listing broker
Source
Nearby similar homes for sale
Nearby similar homes for rent
Nearby recently sold homes
1043 Lutonsky Road, Fayetteville, TX 78940. View photos, map, tax, nearby homes for sale, home values, school info...
