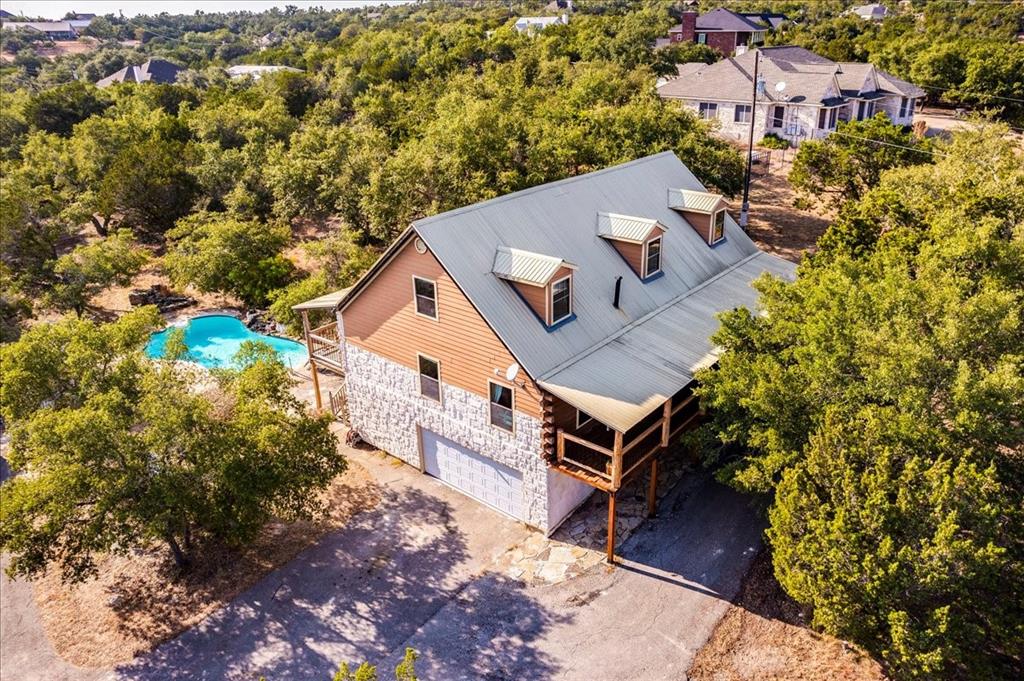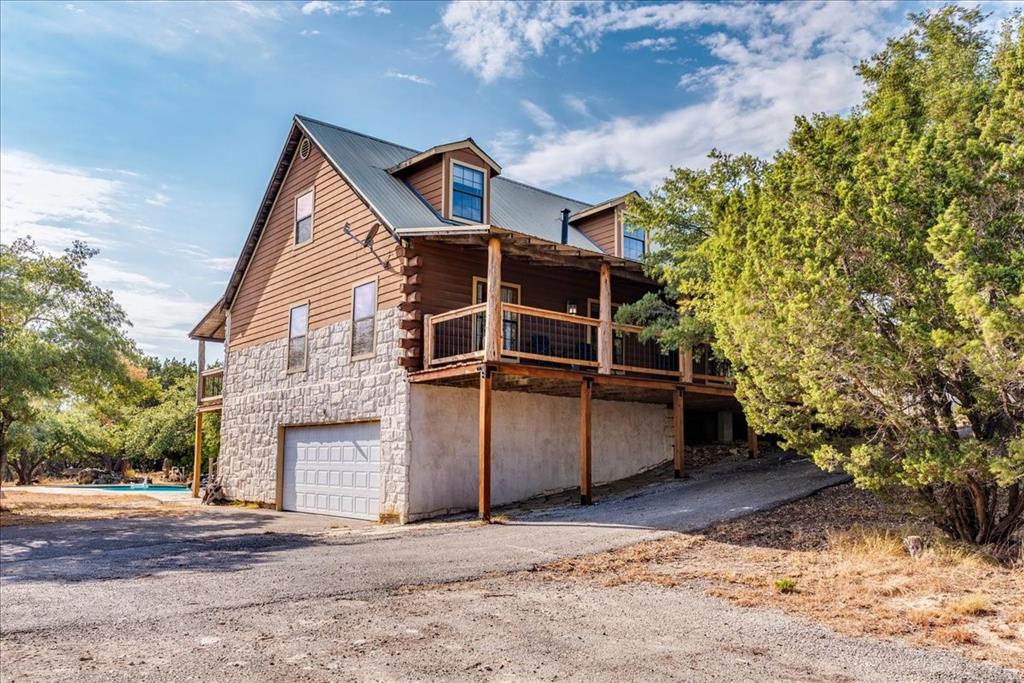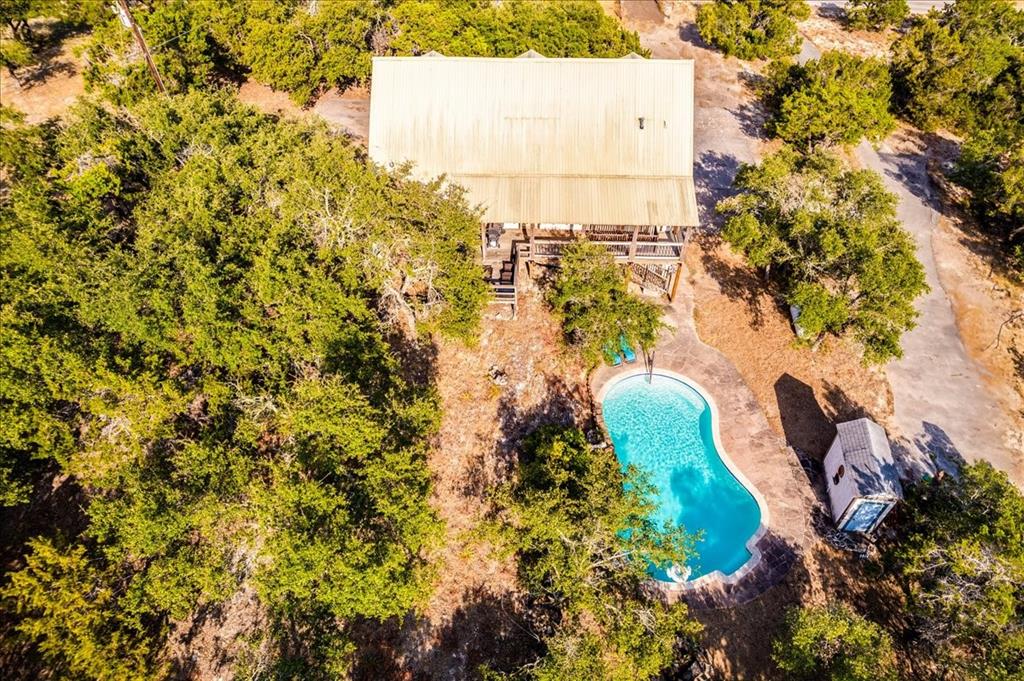Audio narrative 
Description
Home sweet Home! Come and see this custom-built Hill Country home with gorgeous views. Upon entering the front door, you will notice the tall, vaulted ceilings with exposed log beams and custom wood crafted interior. The living room is equipped with a wood burning stove & spiral staircase leading to the upstairs Loft/office, bedroom with full bath, and catwalk overlooking the living area & kitchen. The home is equipped with 3 bedrooms, 3 full baths (recently updated), and an additional space for an office/workout room/game room. The front exterior offers a Texas size covered porch to place your rocking chair and enjoy the views. The back exterior has a covered back porch and private 20,000-gallon blue lagoon style pool with water fall feature. The lot size is roughly 1.6 acres and has been cleared of a lot of cedar and brush to better show off the beautiful oak trees. This sought after neighborhood of Sunset Canyon is conveniently located off Hwy 290, roughly 20 miles to downtown Austin. Minutes away from retail shops, restaurants, entertainment, parks, the YMCA, medical facilities, breweries & wineries. Great school district too! Schedule a time to view today!
Interior
Exterior
Rooms
Lot information
Additional information
*Disclaimer: Listing broker's offer of compensation is made only to participants of the MLS where the listing is filed.
Financial
View analytics
Total views

Property tax

Cost/Sqft based on tax value
| ---------- | ---------- | ---------- | ---------- |
|---|---|---|---|
| ---------- | ---------- | ---------- | ---------- |
| ---------- | ---------- | ---------- | ---------- |
| ---------- | ---------- | ---------- | ---------- |
| ---------- | ---------- | ---------- | ---------- |
| ---------- | ---------- | ---------- | ---------- |
-------------
| ------------- | ------------- |
| ------------- | ------------- |
| -------------------------- | ------------- |
| -------------------------- | ------------- |
| ------------- | ------------- |
-------------
| ------------- | ------------- |
| ------------- | ------------- |
| ------------- | ------------- |
| ------------- | ------------- |
| ------------- | ------------- |
Down Payment Assistance
Mortgage
Subdivision Facts
-----------------------------------------------------------------------------

----------------------
Schools
School information is computer generated and may not be accurate or current. Buyer must independently verify and confirm enrollment. Please contact the school district to determine the schools to which this property is zoned.
Assigned schools
Nearby schools 
Source
Nearby similar homes for sale
Nearby similar homes for rent
Nearby recently sold homes
1012 Canyon View Rd, Dripping Springs, TX 78620. View photos, map, tax, nearby homes for sale, home values, school info...










































