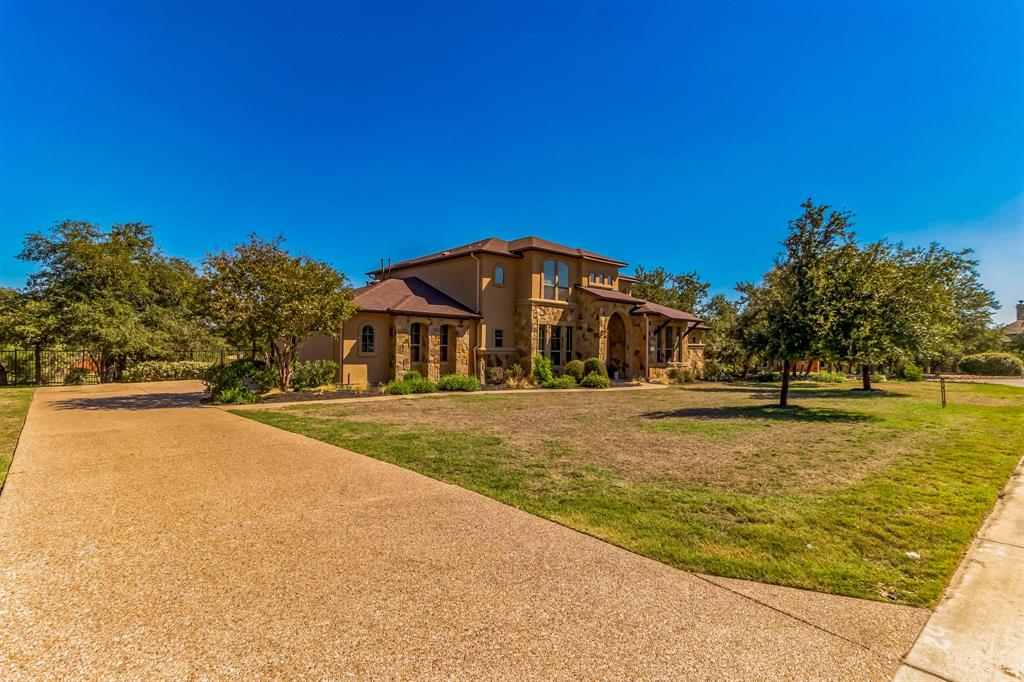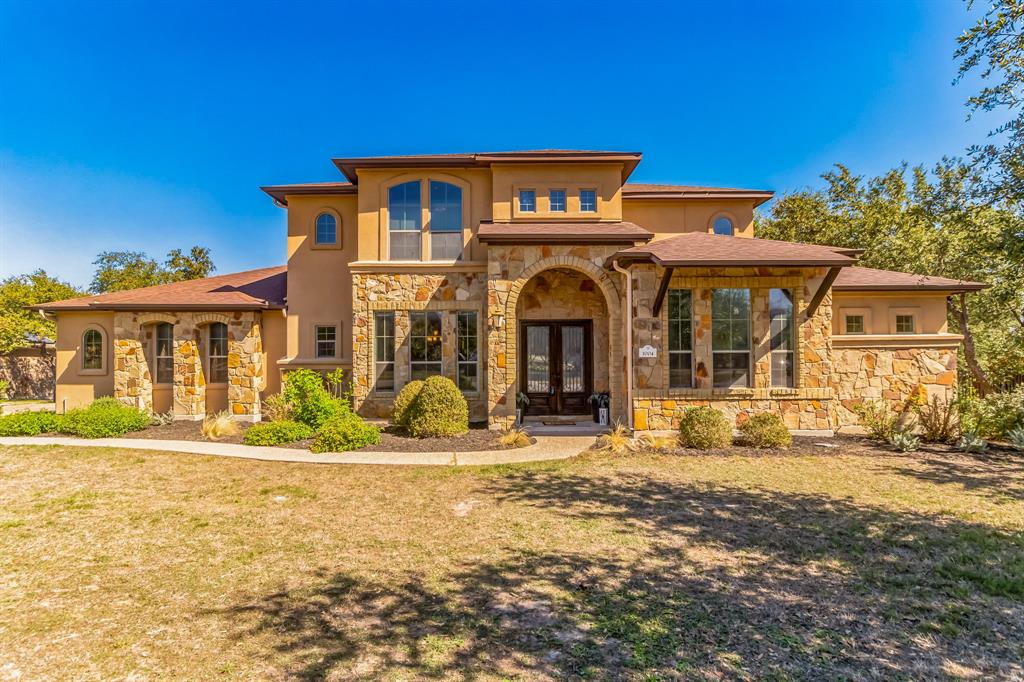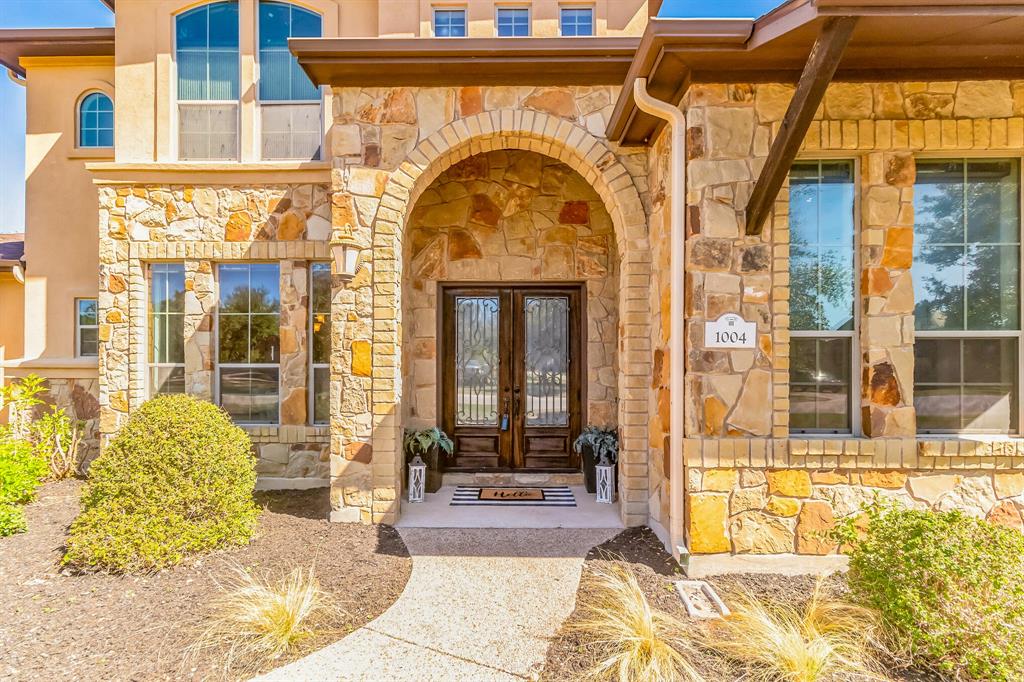Audio narrative 
Description
Truly rare chance to find a custom built home on an acre lot near downtown in the fastest growing city in the US! The size is just right at 3934 square feet, and the use of space is well thought out. This even has a dedicated office that could serve as a 5th bedroom. The sellers built this with functionality in mind, with every room having access to a bath! There are 2 primary suites on the first floor, and one of them has access to the back yard for true seclusion if needed. There is a half bath downstairs for guests to access that does not interfere with the other baths. Do you want your own gigantic closet? Check out the two separate closets in the primary bedroom. (Who gets the huge one?) As you go up the gorgeous winding stairs, you will see the two bedrooms and gameroom upstairs. Need storage? This one has 3 attics for all of your stuff, and it has a large 3 car garage with shelving. The kitchen is a haven, with a wine cabinet, large island and ample opportunities to entertain. Heading outside you will see the grandeur of the acre lot with great oak trees and plenty of space to put in a pool. The outdoor kitchen and covered patio provide even more space for entertaining or simply watching the sunrise/sunsets. They are putting in a brand new roof in 2023! Come grab this one while it’s available if you’re looking for a rare acre lot that is super close to downtown Georgetown, Wolf Ranch, the Rivery, etc! Playscape does not convey.
Rooms
Interior
Exterior
Lot information
Financial
Additional information
*Disclaimer: Listing broker's offer of compensation is made only to participants of the MLS where the listing is filed.
View analytics
Total views

Property tax

Cost/Sqft based on tax value
| ---------- | ---------- | ---------- | ---------- |
|---|---|---|---|
| ---------- | ---------- | ---------- | ---------- |
| ---------- | ---------- | ---------- | ---------- |
| ---------- | ---------- | ---------- | ---------- |
| ---------- | ---------- | ---------- | ---------- |
| ---------- | ---------- | ---------- | ---------- |
-------------
| ------------- | ------------- |
| ------------- | ------------- |
| -------------------------- | ------------- |
| -------------------------- | ------------- |
| ------------- | ------------- |
-------------
| ------------- | ------------- |
| ------------- | ------------- |
| ------------- | ------------- |
| ------------- | ------------- |
| ------------- | ------------- |
Down Payment Assistance
Mortgage
Subdivision Facts
-----------------------------------------------------------------------------

----------------------
Schools
School information is computer generated and may not be accurate or current. Buyer must independently verify and confirm enrollment. Please contact the school district to determine the schools to which this property is zoned.
Assigned schools
Nearby schools 
Noise factors

Listing broker
Source
Nearby similar homes for sale
Nearby similar homes for rent
Nearby recently sold homes
1004 Lucinda Ter, Georgetown, TX 78628. View photos, map, tax, nearby homes for sale, home values, school info...









































