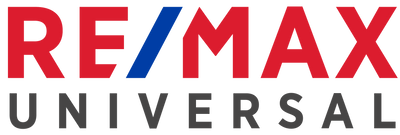27323 Piney Ranch Ln

Description
Whether you're seeking a serene retreat or a place to grow and thrive, this home offers the perfect blend of comfort, convenience, and style. Embrace a serene lakeside lifestyle here! This charming home offers an exceptional opportunity in a tranquil neighborhood with a serene lake, allowing you to unwind by the water's edge or simply soak in the scenic beauty. Inside, the modern layout provides comfortable living spaces and private bedrooms, ensuring a harmonious balance between relaxation and functionality. The living room, with its abundant space and large windows, creates an inviting atmosphere for gatherings and leisure. The well-equipped kitchen features modern appliances and ample storage, ideal for both culinary endeavors and socializing. Retreat to generously sized bedrooms, with the master suite offering the luxury of a large private bathroom suite and walk in closet. Outside, a well-maintained yard invites outdoor activities and relaxation. Contact us today viewing!

Listing Broker
Rooms
Exterior
Interior
Financial
Lease information
Additional information
*Disclaimer: Listing broker's offer of compensation is made only to participants of the MLS where the listing is filed.
Subdivision Facts
-----------------------------------------------------------------------------

----------------------
Schools
School information is computer generated and may not be accurate or current. Buyer must independently verify and confirm enrollment. Please contact the school district to determine the schools to which this property is zoned.
