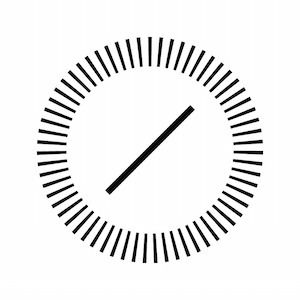258 S Fazio Way

Description
RARE OPPORTUNITY - spectacular 2018 Matt Powers estate offering a cascading view of the 2nd hole of the Tom Fazio Championship Course, CW Creekside. Nearly an acre on private cul-de-sac. Steps to clubhouse w/ spa, restaurant & fitness facility. The John Sullivan design exudes comfort & class with its rich coastal Cape Cod influence. Extensive millwork. Exceptional kitchen-top of the line custom ILVE Majestic 60” Dual Fuel range, Scotsman ice maker, Sub-Zero frig/freezer columns, Jenn-Air coffee system, massive island, walk-in pantry. Incredible catering kitchen/storage, large mud room, laundry room w/ pet washing station, 2 built-in kennels, downstairs & upstairs media/game rooms, Texas Pools negative edge pool/spa, screened southern porch/summer kitchen. Each ensuite bedroom (1 w/ a private loft) is spacious w/ large walk-in closets, built-ins, & designer baths. 3 car garage, generator, tankless water heaters. Foam insulation. Cement tile roof. 24 hr manned gate. No detail overlooke

Listing Broker
Rooms
Interior
Exterior
Financial
Additional information
*Disclaimer: Listing broker's offer of compensation is made only to participants of the MLS where the listing is filed.
Lease information
Subdivision Facts
-----------------------------------------------------------------------------

----------------------
Schools
School information is computer generated and may not be accurate or current. Buyer must independently verify and confirm enrollment. Please contact the school district to determine the schools to which this property is zoned.
