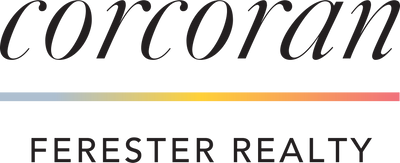13342 & 13346 Hopes Creek Rd

Description
A truly unique architectural marvel, this 5800-square-foot masterpiece is a "glass house" like no other. It boasts unparalleled vistas of 78 acres of unspoiled wilderness, and elegantly ensconced by a fully stocked lake, offering captivating views from every room and includes the adjoining ~294 acres. Relish breathtaking sunrises and sunsets from the comfort of your living spaces indoors or the various outdoor sanctuaries. Its industrial modern design incorporates movable divider walls, allowing you to customize your surroundings according to your preferences. An auxiliary structure complements this dwelling, accommodating up to four extra garage spaces, or alternatively, can be converted into a luxurious guest house or a versatile recreation hall. The chef's kitchen, is a culinary enthusiast's dream, featuring high-end Poggenpohl cabinets, dual sinks, two dishwashers, double ovens, and a convection stovetop. It is

Listing Broker
Rooms
Exterior
Interior
Financial
Additional information
*Disclaimer: Listing broker's offer of compensation is made only to participants of the MLS where the listing is filed.
Subdivision Facts
-----------------------------------------------------------------------------

----------------------
Schools
School information is computer generated and may not be accurate or current. Buyer must independently verify and confirm enrollment. Please contact the school district to determine the schools to which this property is zoned.
