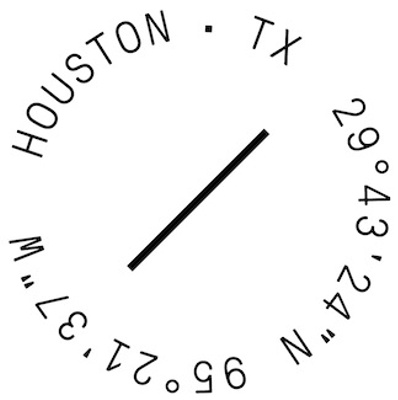1025 S Shepherd Drive #102
Description
Incredible lease opportunity for beautifully updated 2 bed/2 bath + loft space on 2nd floor of The Gotham. Remodeled by current owner to include walnut hardwoods throughout 1st floor; custom island kitchen w/ quartz countertops & stainless Thermador appliances + Subzero refrigerator; renovated secondary bath w/ honed marble countertop; wiring for surround sound at living room & downstairs bedroom + many more custom features! Gorgeous 2-story unit features secondary bedroom + full bath down + open concept kitchen/dining/living area w/ soaring 2-story ceilings + expansive windows and large terrace. 2nd floor features master suite with large walk-in closet w/ custom built-ins + loft space ideal for home office/flex space. Utility + large closet w/ custom built-ins adjacent. Unit with storage unit + 2 assigned, side by side parking spaces. Recent lobby renovation + pretty pool area! Monthly rent includes all appliances to remain + basic cable TV, high speed internet, and water/sewer/trash.

Listing Broker
Rooms
Interior
Exterior
Lease information
Additional information
*Disclaimer: Listing broker's offer of compensation is made only to participants of the MLS where the listing is filed.
Financial
Subdivision Facts
-----------------------------------------------------------------------------

----------------------
Schools
School information is computer generated and may not be accurate or current. Buyer must independently verify and confirm enrollment. Please contact the school district to determine the schools to which this property is zoned.

