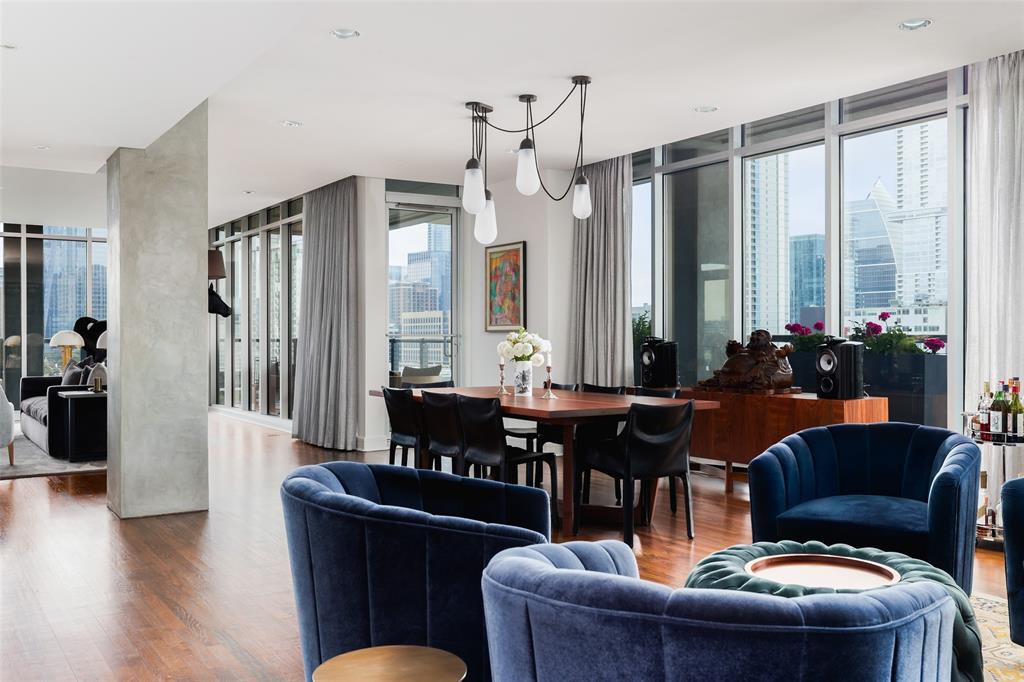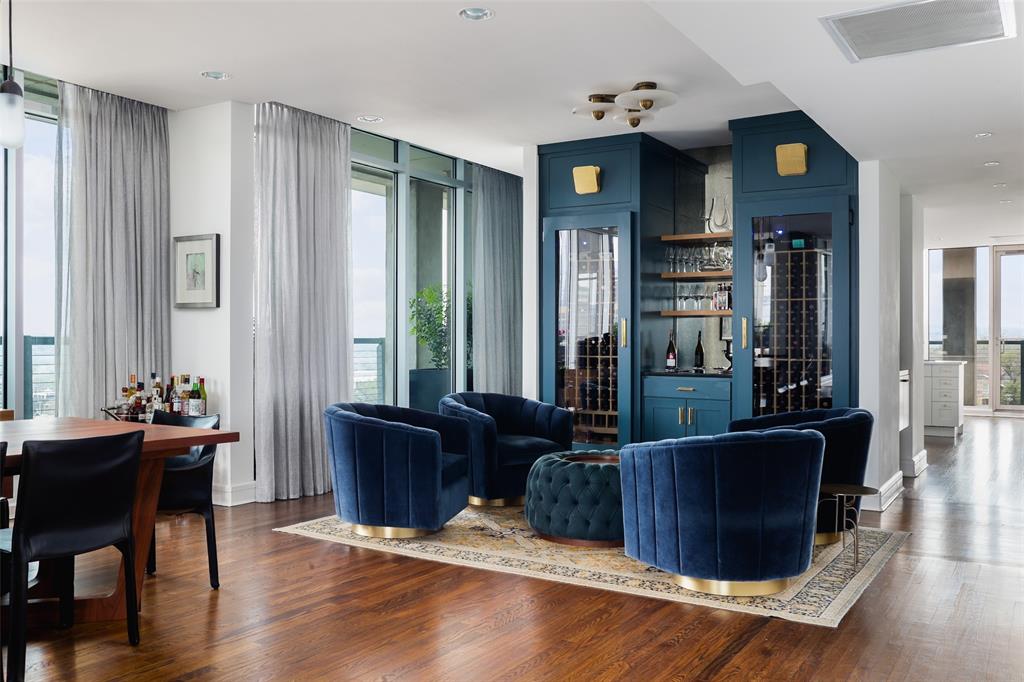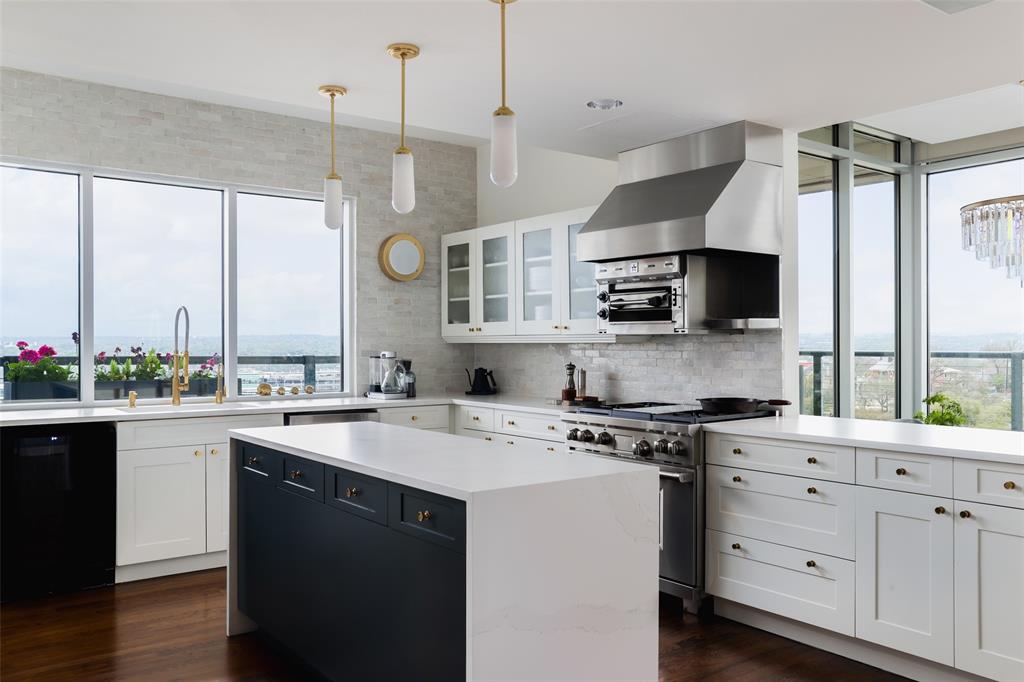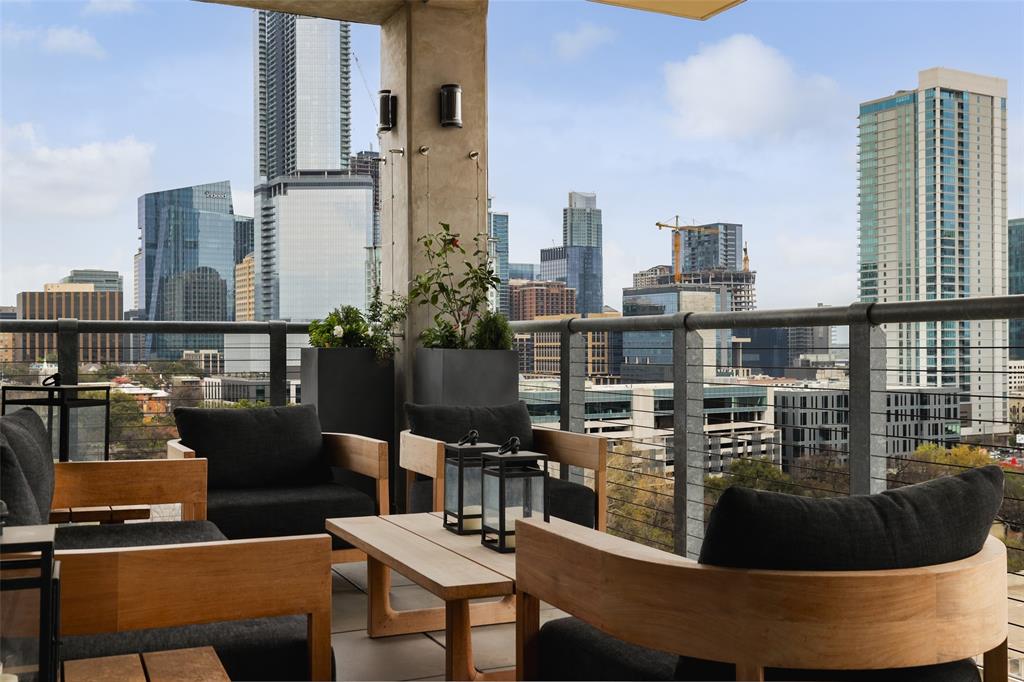Get full access to Premium Content
Premium Content such as Sold Prices, Property History Reports and Saved Searches.
General Description
Ultimate Austin sophistication in the heart of the city. This 11th floor showplace presides over the cityscape with a wraparound balcony comprising the entire south side of the building. The spacious terraces offer extraordinary views of verdant Shoal Creek Greenbelt and the glittering skyscrapers downtown. Walk to Lady Bird Lake, the Whole Foods Flagship store and local boutiques and restaurants. The chic interior is designed for sophisticated entertaining with a stunning wine bar starring in the center of the living area. The living room as well as the kitchen are bracketed with windows. The primary bedroom offers a luxurious spa-like bath and large walk-in closet. Two additional bedrooms with en-suite baths offer flexibility for sleeping spaces or a home office and gym. The Nokonah pampers you with 24-hour concierge service, a fitness center, heated pool, spa and sundeck, and a cozy club room. Additional luxuries with this unit include four parking spots and an oversized storage unit.
Interior
Additional information
*Disclaimer: Listing broker's offer of compensation is made only to participants of the MLS where the listing is filed.
Exterior
Rooms
Financial
Lot Information
Source
Property tax

Cost/Sqft based on tax value
| ---------- | ---------- | ---------- | ---------- |
|---|---|---|---|
| ---------- | ---------- | ---------- | ---------- |
| ---------- | ---------- | ---------- | ---------- |
| ---------- | ---------- | ---------- | ---------- |
| ---------- | ---------- | ---------- | ---------- |
| ---------- | ---------- | ---------- | ---------- |
-------------
| ------------- | ------------- |
| ------------- | ------------- |
| -------------------------- | ------------- |
| -------------------------- | ------------- |
| ------------- | ------------- |
-------------
| ------------- | ------------- |
| ------------- | ------------- |
| ------------- | ------------- |
| ------------- | ------------- |
| ------------- | ------------- |
Mortgage
Schools
School information is computer generated and may not be accurate or current. Buyer must independently verify and confirm enrollment. Please contact the school district to determine the schools to which this property is zoned.
Assigned schools
Nearby schools 
Subdivision Facts
-----------------------------------------------------------------------------

----------------------
Soundscore





























