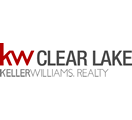3 Bedroom 2 Bath in desirable Fox Trace Neighborhood on a Cul-de-Sac. Home stands out with its beautiful Gable Roofing and Porte-Cochere. This custom built, stately home has been part of the Dickinson Tour of Homes at Christmas for many years. Kitchen is nice and bright with Granite countertops and kitchen island; Tile throughout the home. Nestled in the heart of Dickinson where Peacocks visit the neighborhood daily, and Hummingbirds entertain you in your private backyard oasis as you enjoy them undisturbed from the serenity of your Sunroom. Extra area that can be used as an office complete with built in shelves. Oversized Garage has parking for 2 cars, workshop area and attic storage. Roof replaced 2009. AC 2021. Sprinkler system 2019. Refrigerator included.
| District: | Dickinson ISD |
| Elementary School: | Calder Road Elementary School |
| Middle School: | Elva C Lobit Middle School |
| High School: | Dickinson High School |
| Tax Year | Cost/sqft | Market Value | Change | Tax Assessment | Change |
|---|---|---|---|---|---|
| 2023 | $139.27 | $272,560 | 0.40% | $212,508 | 10.00% |
| 2022 | $138.72 | $271,470 | -0.24% | $193,189 | 10.00% |
| 2021 | $139.04 | $272,110 | 31.61% | $175,626 | 10.00% |
| 2020 | $105.65 | $206,760 | 18.08% | $159,660 | 10.00% |
| 2019 | $89.47 | $175,100 | 32.70% | $145,145 | 10.00% |
| 2018 | $67.42 | $131,950 | -26.07% | $131,950 | -21.00% |
| 2017 | $91.20 | $178,470 | 17.53% | $167,035 | 10.00% |
| 2016 | $77.59 | $151,850 | 0.00% | $151,850 | 5.87% |
| 2015 | $77.59 | $151,850 | 16.46% | $143,429 | 10.00% |
| 2014 | $66.63 | $130,390 | 0.00% | $130,390 | 0.00% |
| 2013 | $66.63 | $130,390 | 0.00% | $130,390 | 0.00% |
| 2012 | $66.63 | $130,390 | $130,390 |
2023 Galveston County Appraisal District Tax Value |
|
|---|---|
| Market Land Value: | $27,570 |
| Market Improvement Value: | $244,990 |
| Total Market Value: | $272,560 |
2023 Tax Rates |
|
|---|---|
| DICKINSON ISD: | 1.2940 % |
| GALVESTON COUNTY: | 0.3676 % |
| MAINLAND COLLEGE: | 0.2676 % |
| DICKINSON WCID 01: | 0.1357 % |
| DICKINSON CITY: | 0.3881 % |
| COUNTY ROAD/FLOOD: | 0.0084 % |
| Total Tax Rate: | 2.4615 % |
