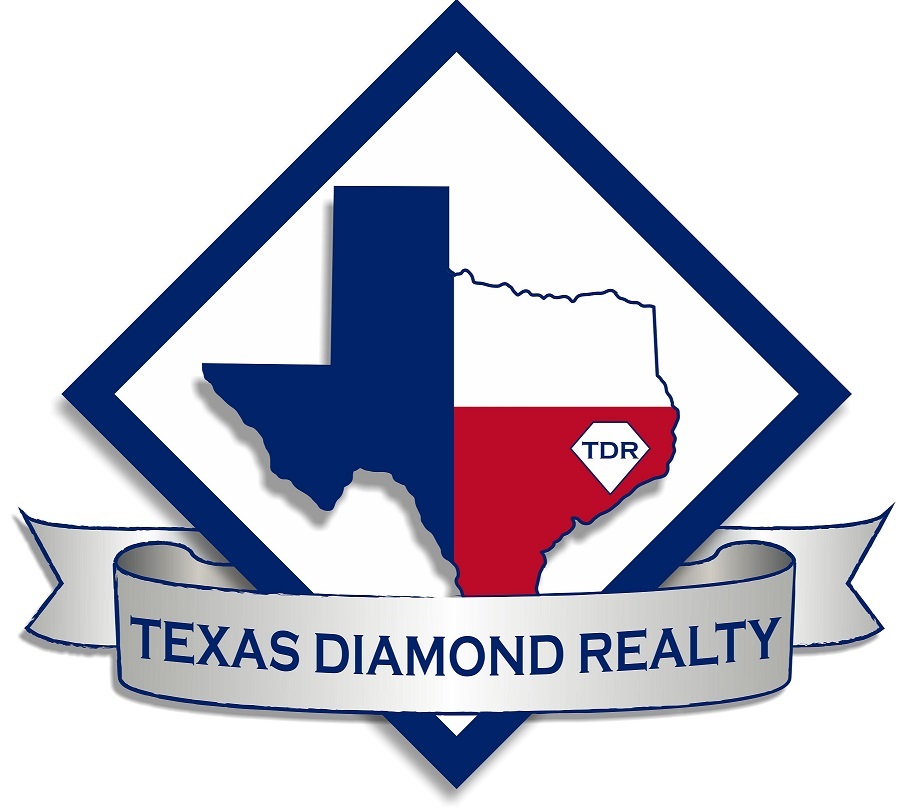Welcome to this exquisite 3-bedroom, 3-bathroom haven nestled on 2.3 acres. This captivating home boasts a sophisticated formal living room, accompanied by a spacious kitchen adorned with pristine white cabinets, stunning countertops, & an elegant backsplash. The included whirlpool refrigerator becomes a seamless part of this culinary haven. Prepare to be enchanted by the expansive den, featuring vaulted ceilings that create an airy ambiance, complemented by the warmth of a wood-burning fireplace. The large primary bedroom offers a true retreat, complete with an en-suite bathroom showcasing a luxurious garden tub & a generously sized shower. The guest bathroom features a step-in tub, adding an element of convenience. The screened porch offers picturesque views of the sprawling backyard, adorned with over 100 trees that infuse tranquility and shade. This truly is an oasis of comfort, style, and natural beauty. Don't miss your chance to make this extraordinary property your own!
| District: | Anahuac ISD |
| Elementary School: | Anahuac Elementary School |
| Middle School: | Anahuac Middle School |
| High School: | Anahuac High School |
