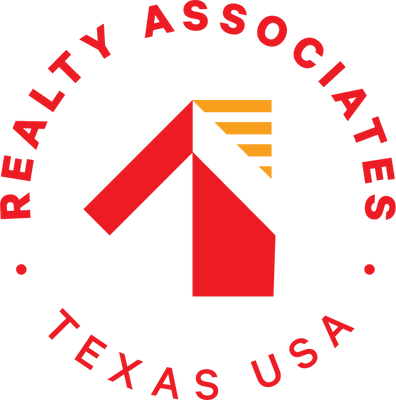Welcome to your new home! This beautiful new construction home features an open kitchen and living room concept, Quartz countertops in the kitchen and bathrooms. Laminate wooden floors, stainless steel burner gas stove, and dishwasher included. The Large primary bedroom includes an en suite with a soaking tub and walk-in Closet. 15 minutes away from Downtown Houston. 10 minutes from East River Golf Course, and of course the future development of East River. Bring your buyers it is a must-see!
| District: | Galena Park ISD |
| Elementary School: | Pyburn Elementary School |
| Middle School: | Woodland Acres Middle School |
| High School: | Galena Park High School |
