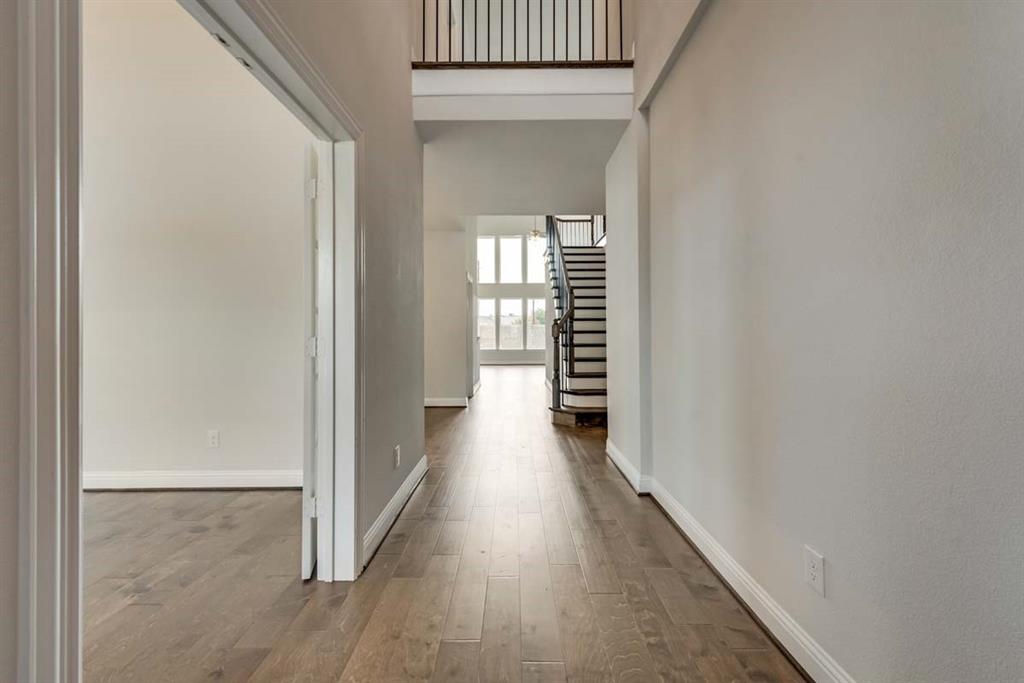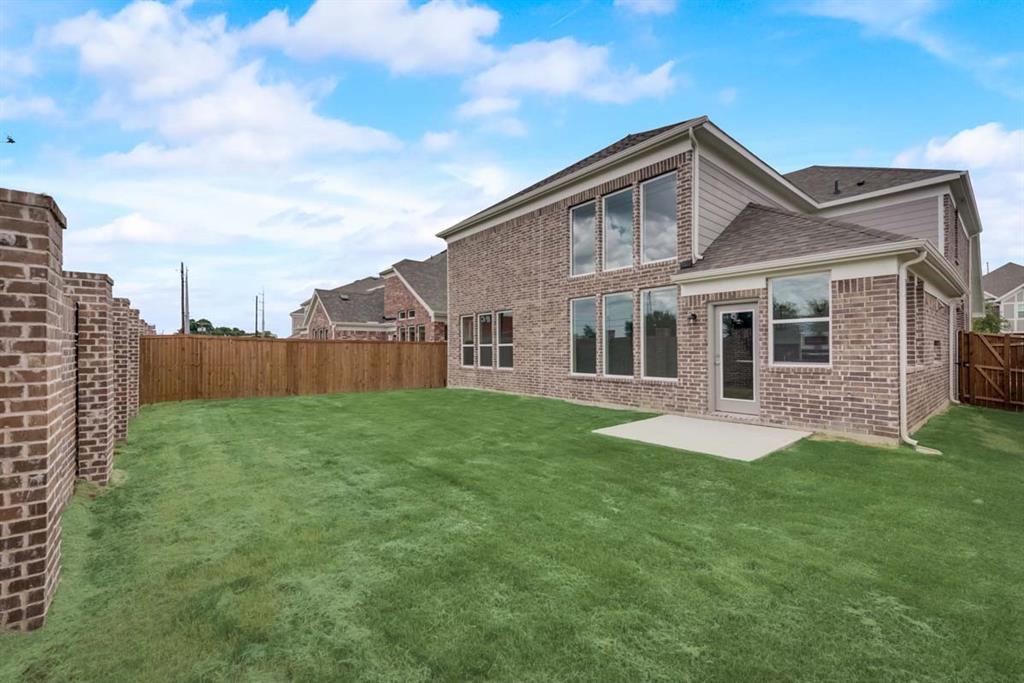Get full access to Premium Content
Premium Content such as Sold Prices, Property History Reports and Saved Searches.
General Description
New American Home by Grand Homes MOVE IN READY on east facing homesite. Open concept home with vaulted family room, formal dining, home office, upstairs gameroom & media room or playroom. Spacious home has Wood Floors, thick 5 inch baseboards, full oak stairs with wrought iron railings, CAT 5, & fully sodded yard w sprinkler sys. 2 car garage. Open vaulted family room has wood floors & ceiling fan! Gourmet kitchen has 42 inch painted cabinetry, Omegastone slab tops, stainless steel appliances, gas cooktop, spice rack, full bowl undermount sink, trash can drawer & island. Primary bath has garden tub, separate tiled shower & double sinks. Downstairs Guest Suite or Nursery. Upstairs has 3 additional bedrooms. Utility Room. Sprinkler system. Energy Star partner features for low bills include R38 insulation, radiant barrier roof & 15 SEER ac. Convenient location to Firewheel & Rockwall.
Rooms
Interior
Exterior
Additional information
*Disclaimer: Listing broker's offer of compensation is made only to participants of the MLS where the listing is filed.
Financial
Lot Information
Source
Property tax

Cost/Sqft based on tax value
| ---------- | ---------- | ---------- | ---------- |
|---|---|---|---|
| ---------- | ---------- | ---------- | ---------- |
| ---------- | ---------- | ---------- | ---------- |
| ---------- | ---------- | ---------- | ---------- |
| ---------- | ---------- | ---------- | ---------- |
| ---------- | ---------- | ---------- | ---------- |
-------------
| ------------- | ------------- |
| ------------- | ------------- |
| -------------------------- | ------------- |
| -------------------------- | ------------- |
| ------------- | ------------- |
-------------
| ------------- | ------------- |
| ------------- | ------------- |
| ------------- | ------------- |
| ------------- | ------------- |
| ------------- | ------------- |
Mortgage
Schools
School information is computer generated and may not be accurate or current. Buyer must independently verify and confirm enrollment. Please contact the school district to determine the schools to which this property is zoned.
Assigned schools
Nearby schools 
Subdivision Facts
-----------------------------------------------------------------------------

----------------------
Soundscore






























