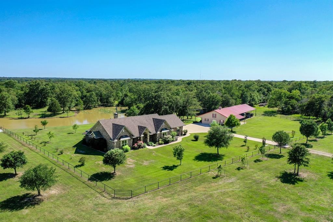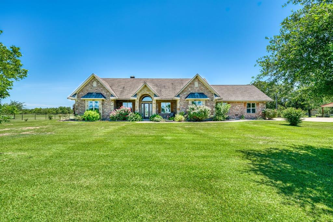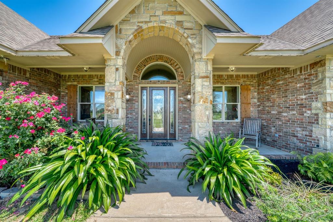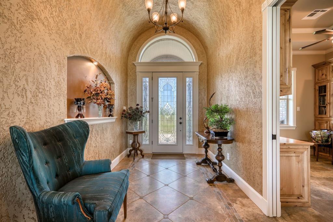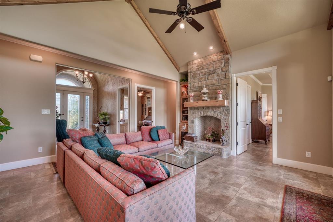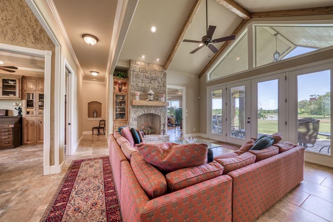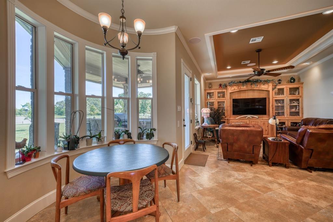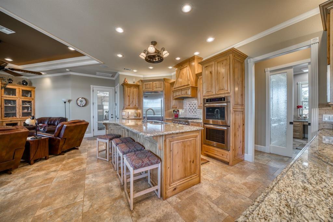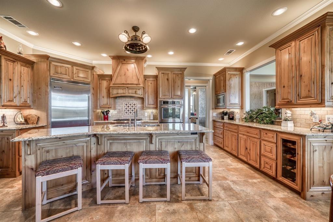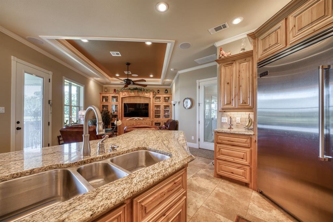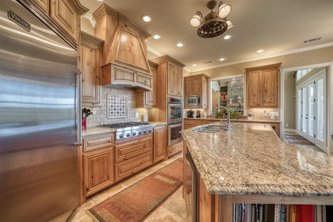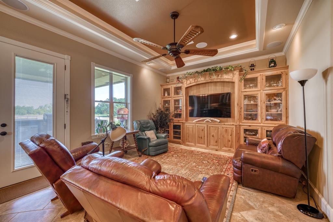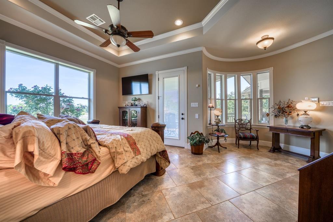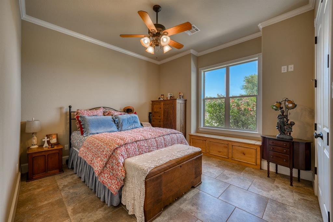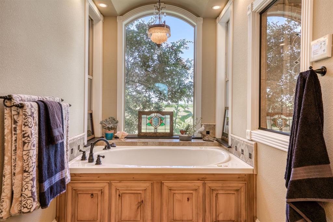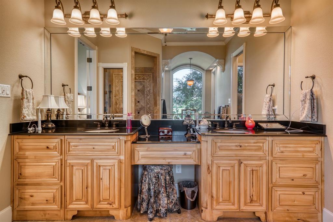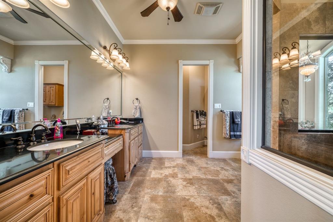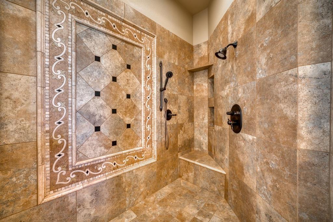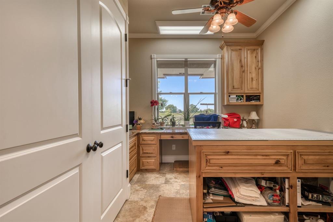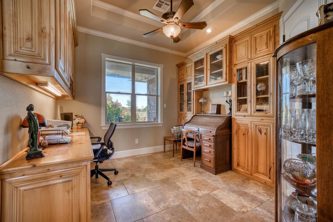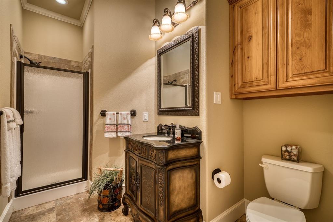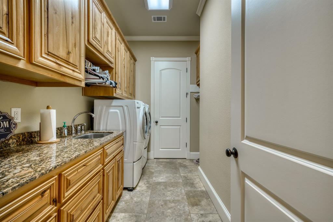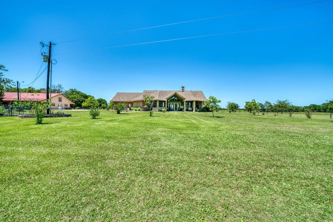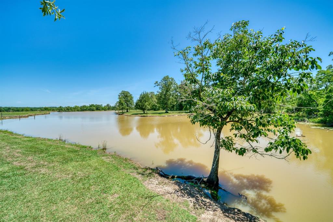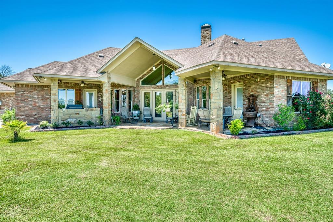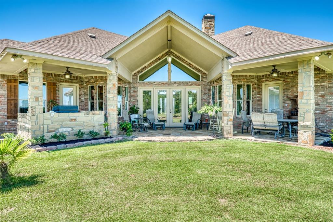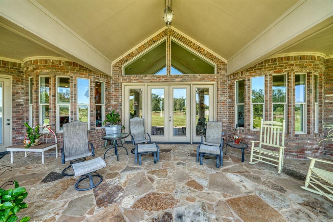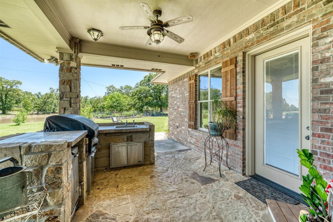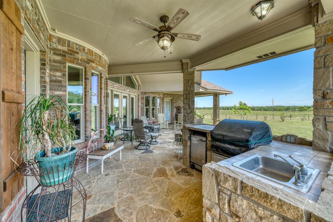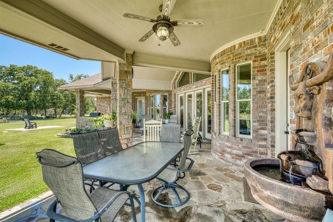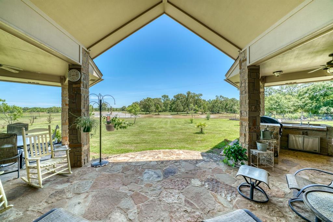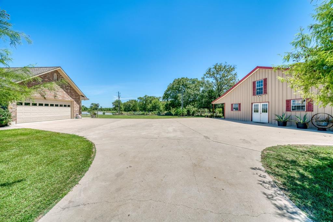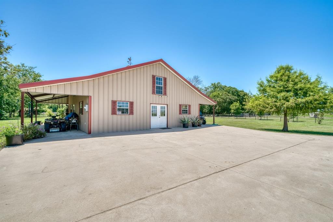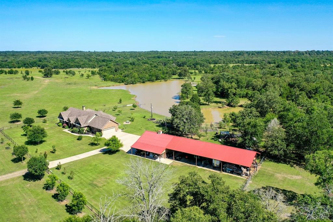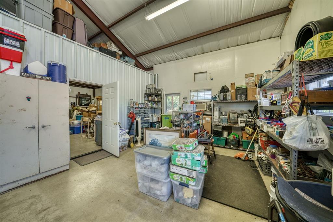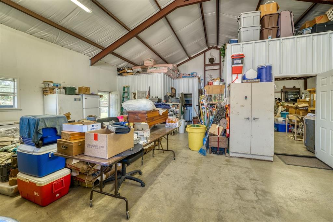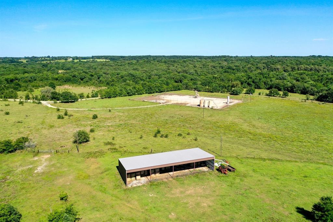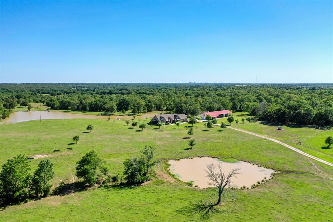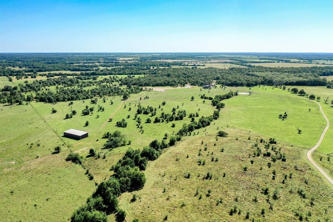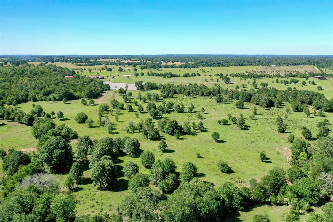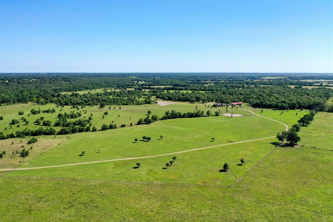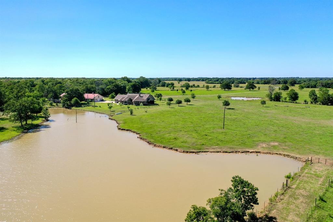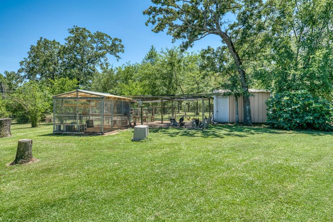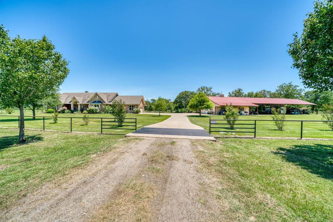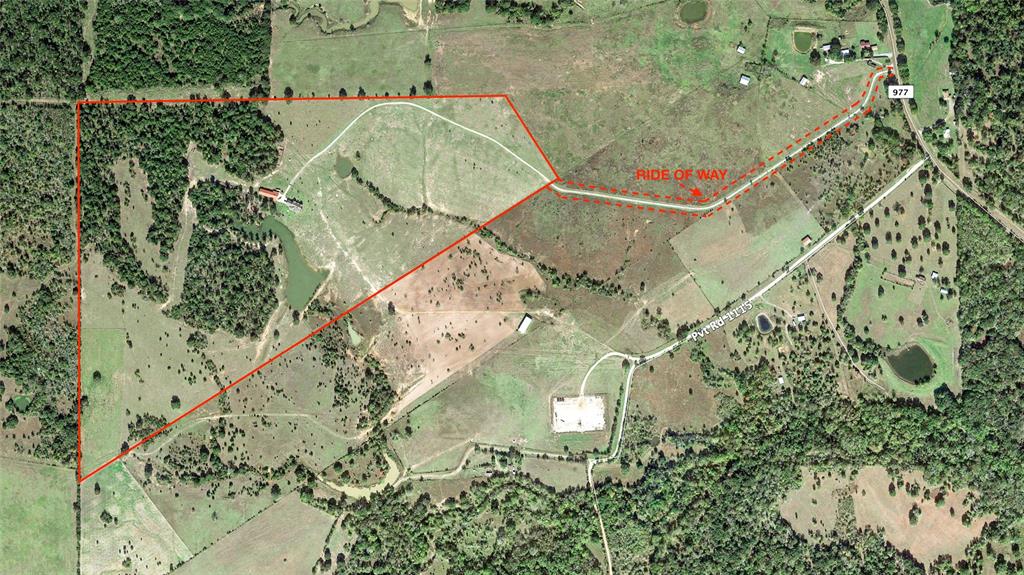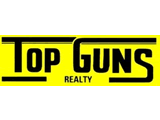Get full access to Premium Content
Premium Content such as Sold Prices, Property History Reports and Saved Searches.
General Description
160+/- acre pristine ranch with 2900 sq ft luxurious custom home. Take in the beauty of this striking showplace as you are drawn through the front door into a majestic entryway. The vaulted ceilings, crown molding, and custom floor throughout is designed to thrill your senses. Peace overtakes the stately living room that seemingly draws in the nature from outside. Hobbyists will enjoy the craft room, huge shop, gardens, and beautifully designed kitchen with all the extra bells and whistles. Granite counter tops, top of the line appliances, & custom lighting pair this kitchen/living combo perfectly. The ambiance of a beautiful flag stone outdoor rooms set the tone for entertaining in style. The outdoor kitchen overlooks the sustainable garden systems and fishing lake just a few steps away. At the end of the day unwind in your jacuzzi tub or the custom shower in the master’s bedroom fit for a king. This detailed estate is ready for your family! Call today for your personal tour!
Rooms
Financial
Interior
Exterior
Additional information
*Disclaimer: Listing broker's offer of compensation is made only to participants of the MLS where the listing is filed.
Lot Information
Source
Property tax

Cost/Sqft based on tax value
| ---------- | ---------- | ---------- | ---------- |
|---|---|---|---|
| ---------- | ---------- | ---------- | ---------- |
| ---------- | ---------- | ---------- | ---------- |
| ---------- | ---------- | ---------- | ---------- |
| ---------- | ---------- | ---------- | ---------- |
| ---------- | ---------- | ---------- | ---------- |
-------------
| ------------- | ------------- |
| ------------- | ------------- |
| -------------------------- | ------------- |
| -------------------------- | ------------- |
| ------------- | ------------- |
-------------
| ------------- | ------------- |
| ------------- | ------------- |
| ------------- | ------------- |
| ------------- | ------------- |
| ------------- | ------------- |
Mortgage
Schools
School information is computer generated and may not be accurate or current. Buyer must independently verify and confirm enrollment. Please contact the school district to determine the schools to which this property is zoned.
Assigned schools
Nearby schools 
Subdivision Facts
-----------------------------------------------------------------------------

