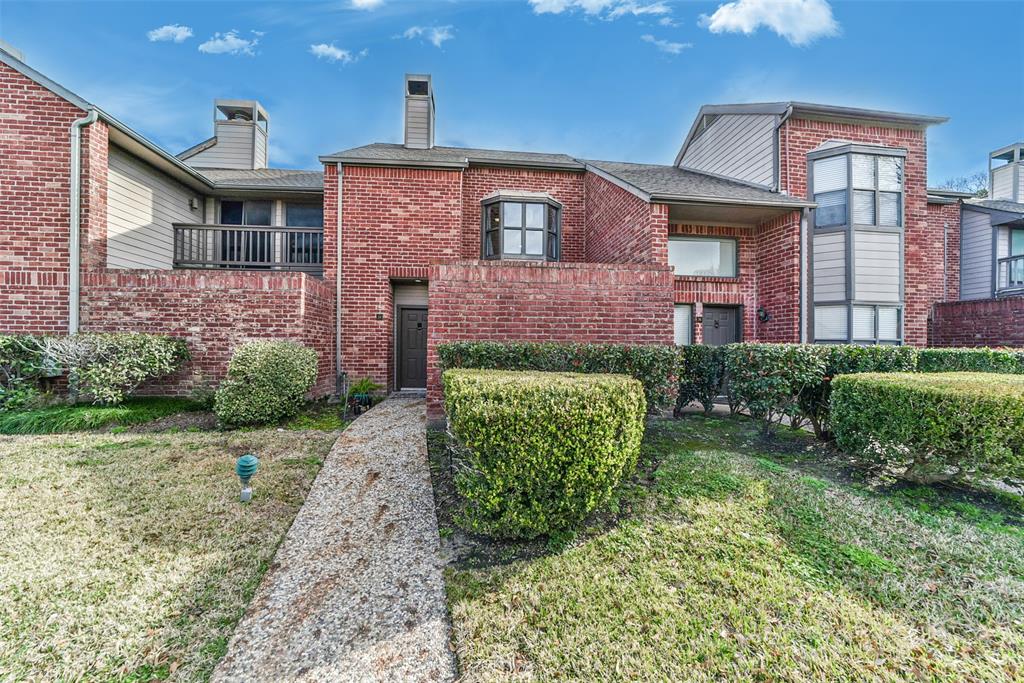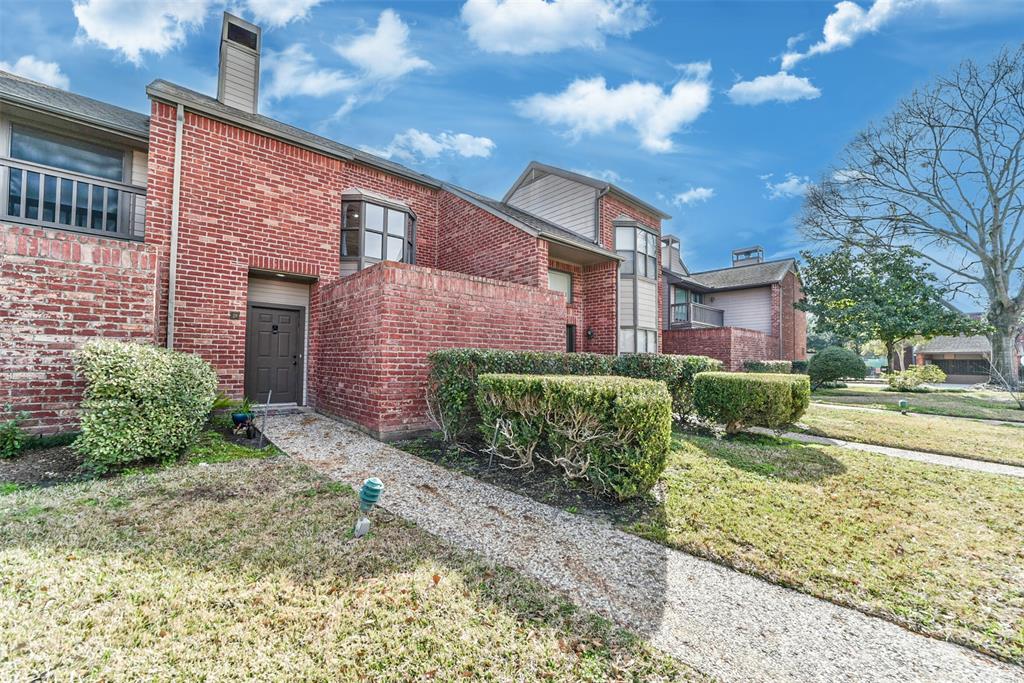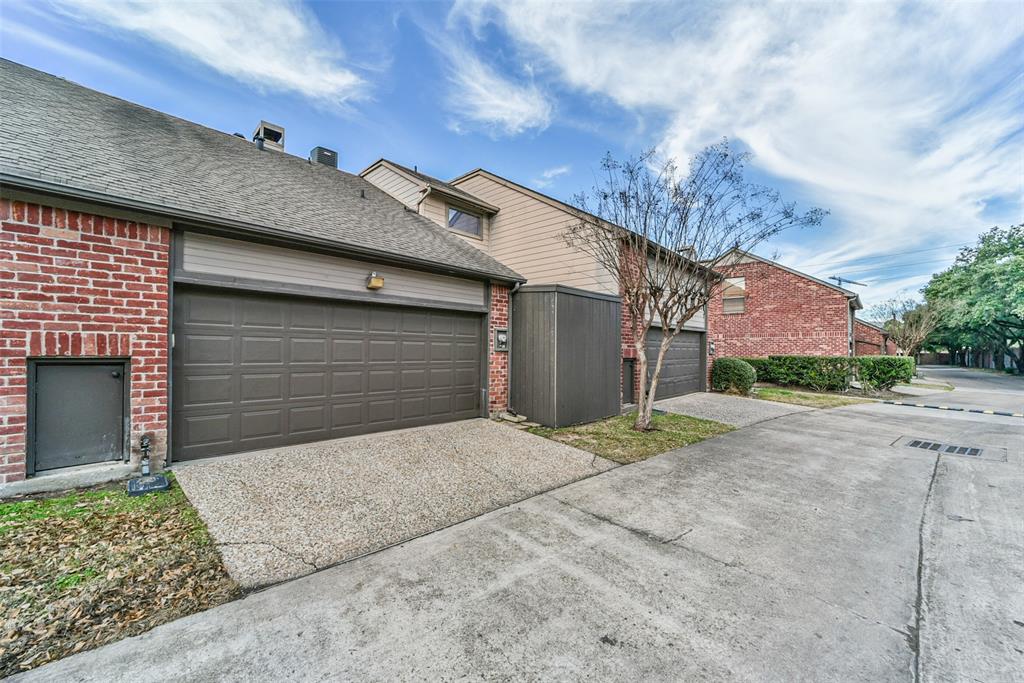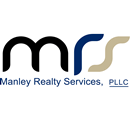Get full access to Premium Content
Premium Content such as Sold Prices, Property History Reports and Saved Searches.
General Description
Wonderful convenient location right at the Texas Medical Center and NRG area...WOW...This place is beautiful with lots of updates w/ several noteworthy updates. The kitchen has been redesigned for a more open layout, boasting updated countertops and a convenient pocket door leading to the pantry. Enjoy the cozy ambiance of the living room, complete with a fireplace and a nice view of the enclosed decked patio. Additional area has been transformed into a spacious bonus room with a full bathroom and huge closet space. The primary bedroom offers generous space with high ceilings, complemented by an enlarged closet. Having a 2 car garage is a really big plus, Additionally, the residence is conveniently situated near the swimming pool and benefits from 24-hour security at the front gate. Nestled in a wonderful subdivision centrally located near the medical center, this residence offers the epitome of comfortable living inside the loop.
Rooms
Exterior
Financial
Interior
Additional information
*Disclaimer: Listing broker's offer of compensation is made only to participants of the MLS where the listing is filed.
Lot Information
Listing Broker
Source
Property tax

Cost/Sqft based on tax value
| ---------- | ---------- | ---------- | ---------- |
|---|---|---|---|
| ---------- | ---------- | ---------- | ---------- |
| ---------- | ---------- | ---------- | ---------- |
| ---------- | ---------- | ---------- | ---------- |
| ---------- | ---------- | ---------- | ---------- |
| ---------- | ---------- | ---------- | ---------- |
-------------
| ------------- | ------------- |
| ------------- | ------------- |
| -------------------------- | ------------- |
| -------------------------- | ------------- |
| ------------- | ------------- |
-------------
| ------------- | ------------- |
| ------------- | ------------- |
| ------------- | ------------- |
| ------------- | ------------- |
| ------------- | ------------- |
Mortgage
Schools
School information is computer generated and may not be accurate or current. Buyer must independently verify and confirm enrollment. Please contact the school district to determine the schools to which this property is zoned.
Assigned schools
Nearby schools 
Subdivision Facts
-----------------------------------------------------------------------------

----------------------
Soundscore





































