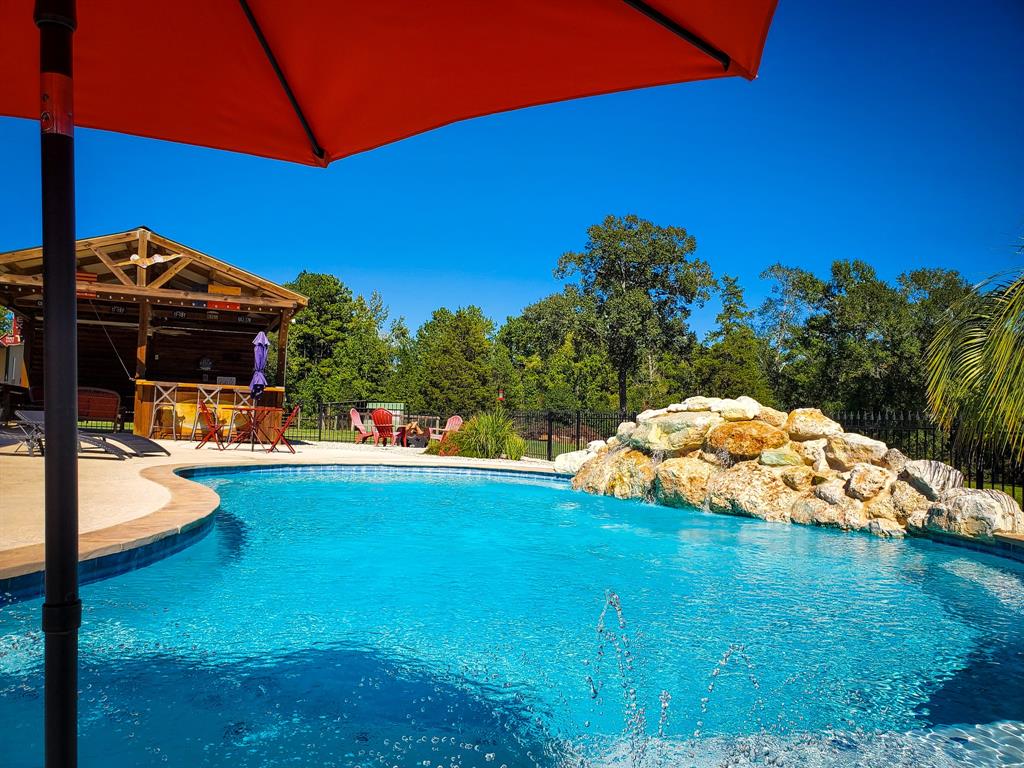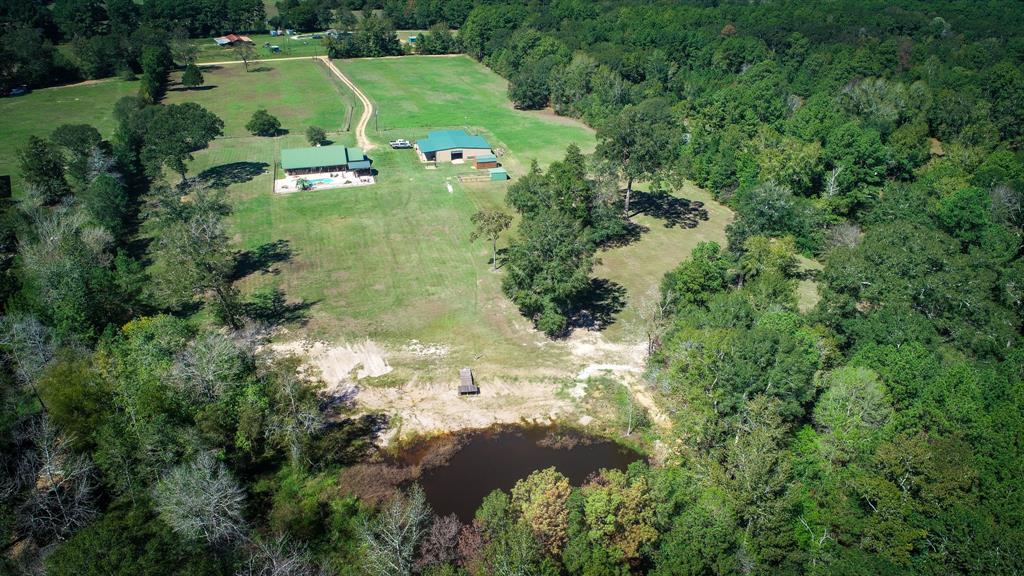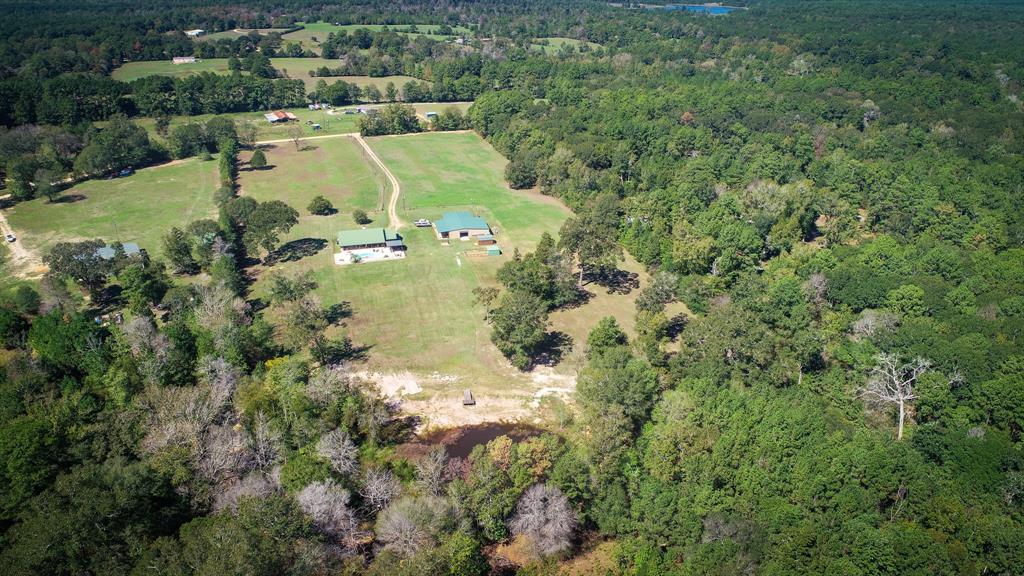Get full access to Premium Content
Premium Content such as Sold Prices, Property History Reports and Saved Searches.
General Description
Nestled in the heart of the National Forest near the picturesque town of Coldspring, Texas, this sprawling 17.5-acre parcel of land is a rural haven beckoning those seeking a tranquil retreat and slice of Texan paradise. Upon entering this remarkable property, you'll discover a harmonious blend of modern comfort and rustic allure, making it a truly unique and inviting space. At the heart of this enchanting (AG EXEMPT) property stands a spacious 3-bed / 3-bath home exuding warmth and character. From the moment you step inside, you'll be greeted by a cozy ambiance, and tastefully designed interior that harmonizes seamlessly with the property's natural beauty. Large windows flood the living spaces with natural light, offering stunning views of the property's landscape. The living quarter's beautiful vaulted ceilings offer a more spacious feel to this cozy home. This home is more than just a place to live; it's a sanctuary where you can create lasting memories with family and friends.
Rooms
Interior
Exterior
Additional information
*Disclaimer: Listing broker's offer of compensation is made only to participants of the MLS where the listing is filed.
Financial
Lot Information
Listing Broker
Source
Property tax

Cost/Sqft based on tax value
| ---------- | ---------- | ---------- | ---------- |
|---|---|---|---|
| ---------- | ---------- | ---------- | ---------- |
| ---------- | ---------- | ---------- | ---------- |
| ---------- | ---------- | ---------- | ---------- |
| ---------- | ---------- | ---------- | ---------- |
| ---------- | ---------- | ---------- | ---------- |
-------------
| ------------- | ------------- |
| ------------- | ------------- |
| -------------------------- | ------------- |
| -------------------------- | ------------- |
| ------------- | ------------- |
-------------
| ------------- | ------------- |
| ------------- | ------------- |
| ------------- | ------------- |
| ------------- | ------------- |
| ------------- | ------------- |
Mortgage
Schools
School information is computer generated and may not be accurate or current. Buyer must independently verify and confirm enrollment. Please contact the school district to determine the schools to which this property is zoned.
Assigned schools
Nearby schools 
Subdivision Facts
-----------------------------------------------------------------------------





















































