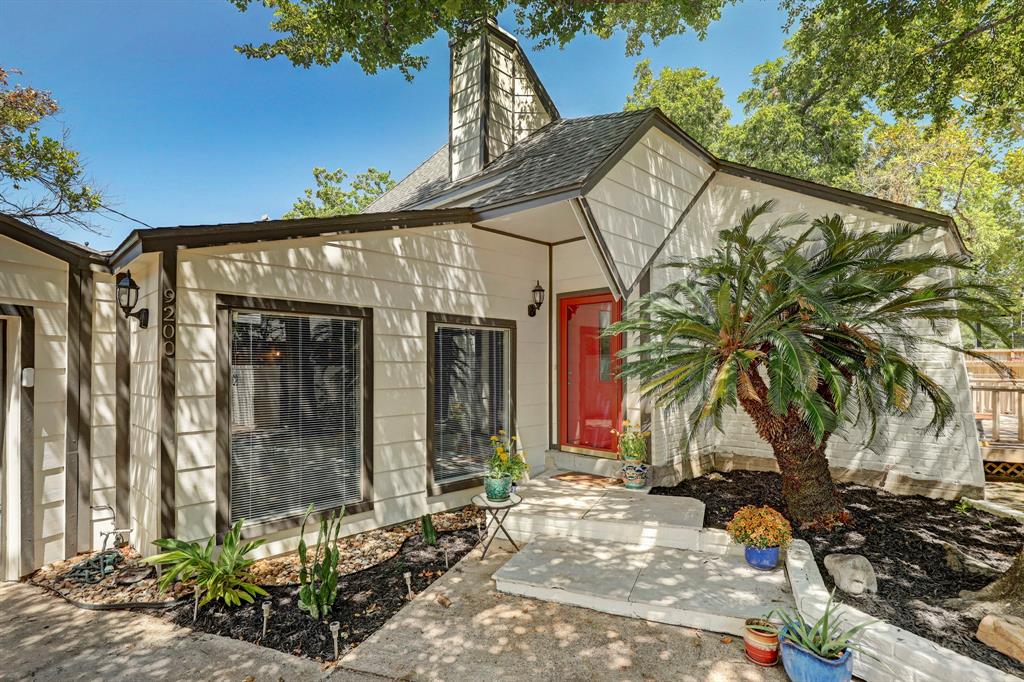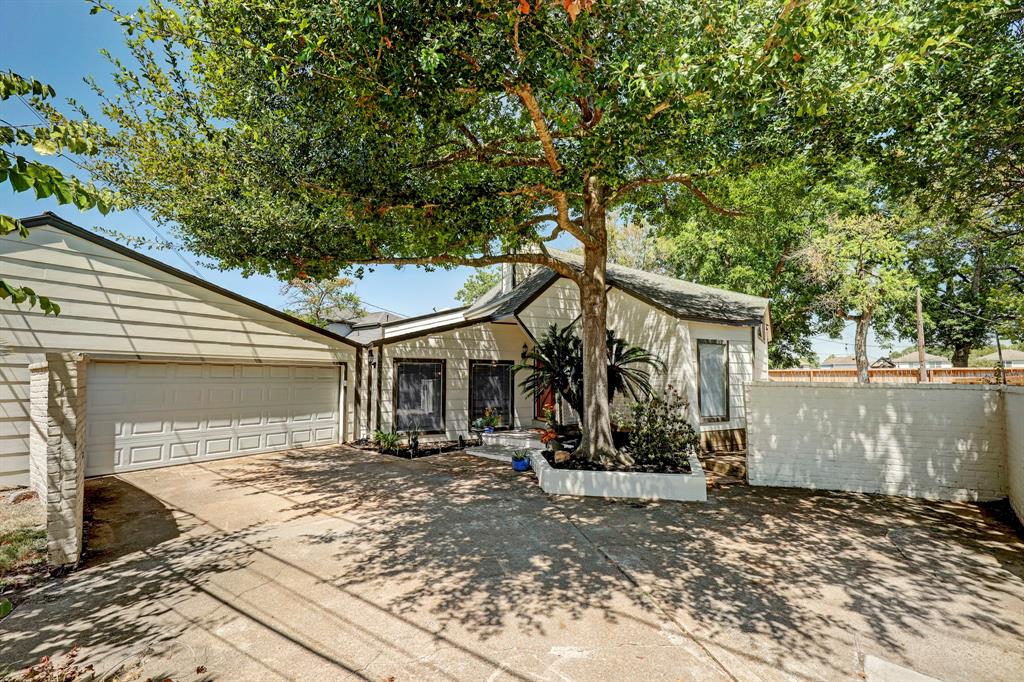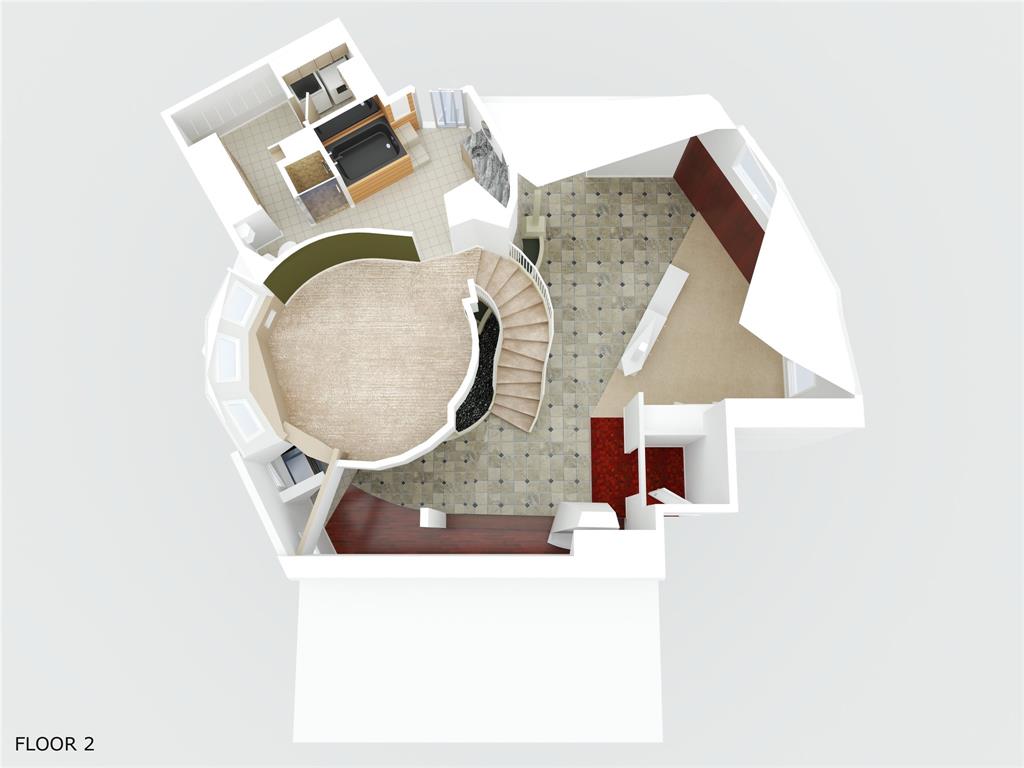Get full access to Premium Content
Premium Content such as Sold Prices, Property History Reports and Saved Searches.
General Description
Amazing Mid Century stylings complete with wood paneled open concept study, Malm inspired sculped fireplace in the sunken living room, dramatic sweeping staircase, open loft primary bedroom, conversation pit with wet bar and more all under a domed ceiling. Upon entering this groovy abode you'll fall for the dramatic staircase 20ft ceilings, wide open concept floorplan and all of the unique touches that make this the most click worthy house on the market. Don't miss your chance to experience mid century living in the heart of Spring Branch. UPDATES: All new siding 2021, Electric panel 2023, 2 AC units 2020, remodeled guest bath shower 2024, Dishwasher 2023.
Rooms
Financial
Interior
Additional information
*Disclaimer: Listing broker's offer of compensation is made only to participants of the MLS where the listing is filed.
Exterior
Lot Information
Listing Broker
Source
Schools
School information is computer generated and may not be accurate or current. Buyer must independently verify and confirm enrollment. Please contact the school district to determine the schools to which this property is zoned.
Assigned schools
Nearby schools 
Subdivision Facts
-----------------------------------------------------------------------------

----------------------
Soundscore














































