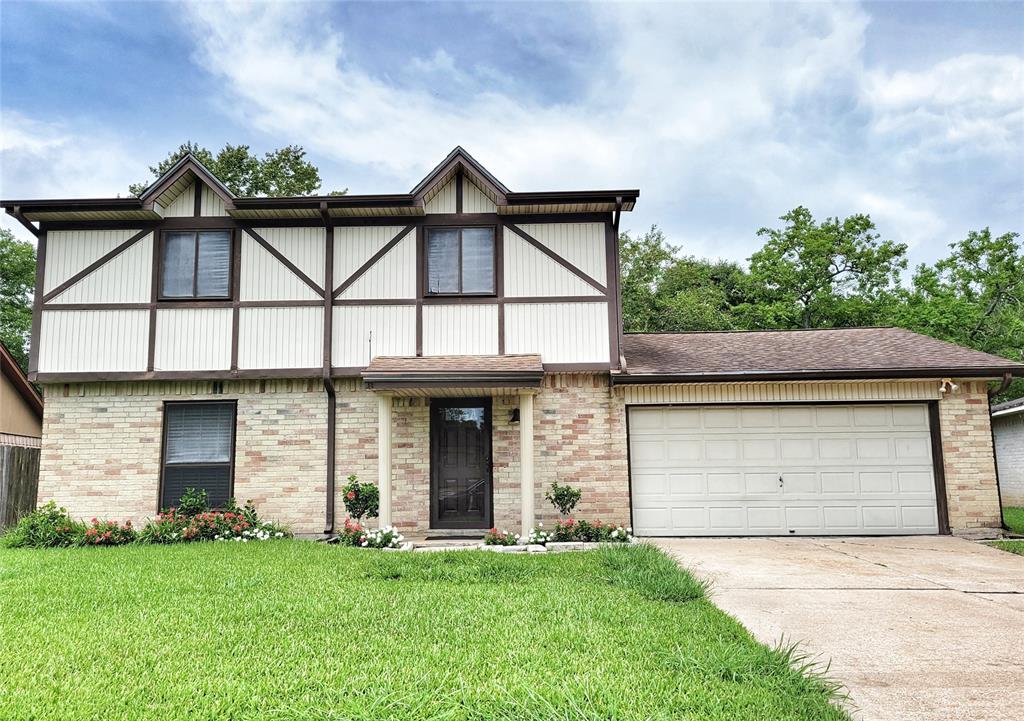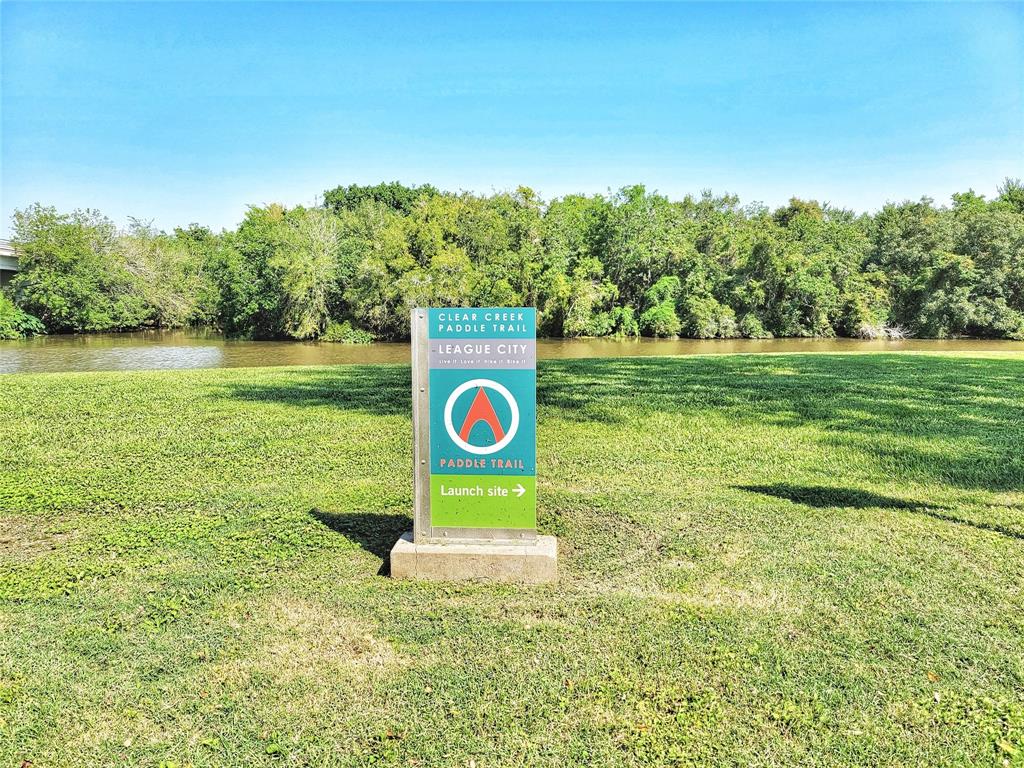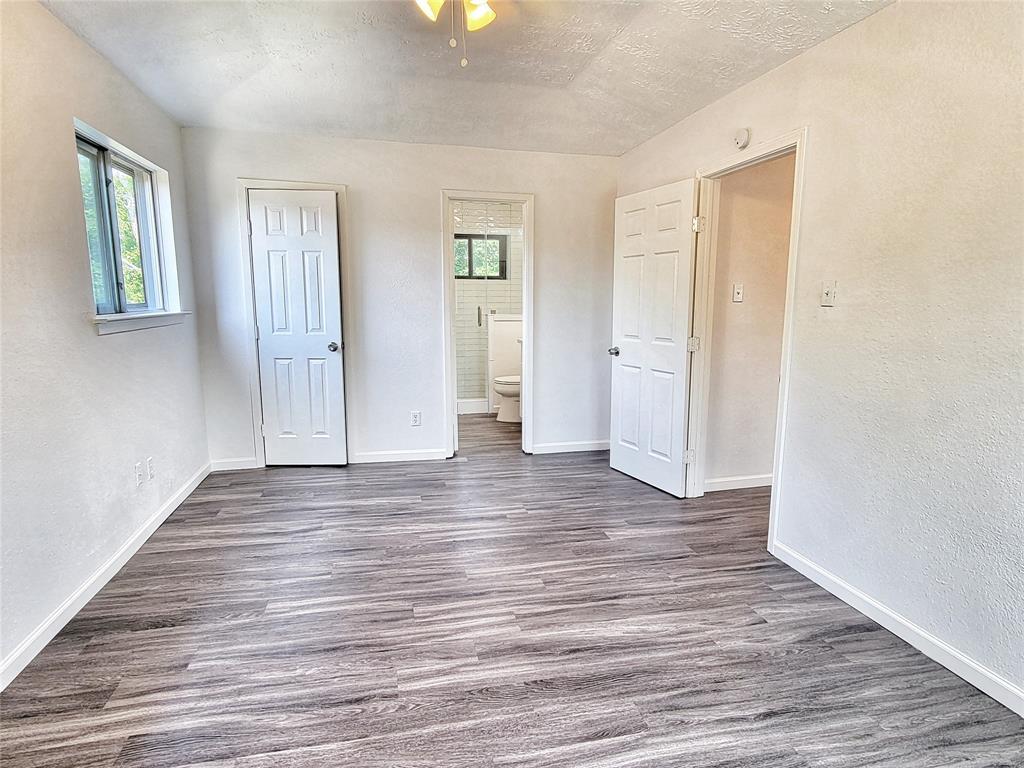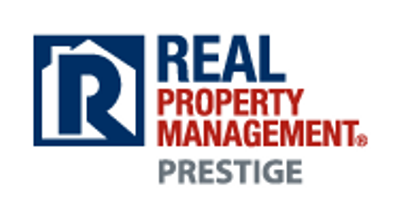Get full access to Premium Content
Premium Content such as Sold Prices, Property History Reports and Saved Searches.
General Description
You will fall in love with this 3-bedroom home nestled in the heart of Countryside Estates. Everything in this home has been updated from the wood laminate flooring, the quartz countertops, modern lighting and fixtures, and fresh neutral paint throughout the entire house. The 2 car garage is equipped with a large workspace, and also comes with a large shed in the back yard. You can access the oversized yard through the garage or the kitchen. There is a wooden deck perfect for backyard grilling and plenty of shade trees to relax under, including a fig tree. There is so much to do in this neighborhood. The nearest pocket park just steps away and you can access the creek from the back of the property. Countryside Park, the Clear Creek Paddle Trail, the dog park, the wooded hike, and bike trails, and the community pool are all also within a short walk. Schedule a showing today!
Financial
Additional information
*Disclaimer: Listing broker's offer of compensation is made only to participants of the MLS where the listing is filed.
Interior
Exterior
Rooms
Lot Information
Listing Broker
Source
Schools
School information is computer generated and may not be accurate or current. Buyer must independently verify and confirm enrollment. Please contact the school district to determine the schools to which this property is zoned.
Assigned schools
Nearby schools 
Soundscore






















