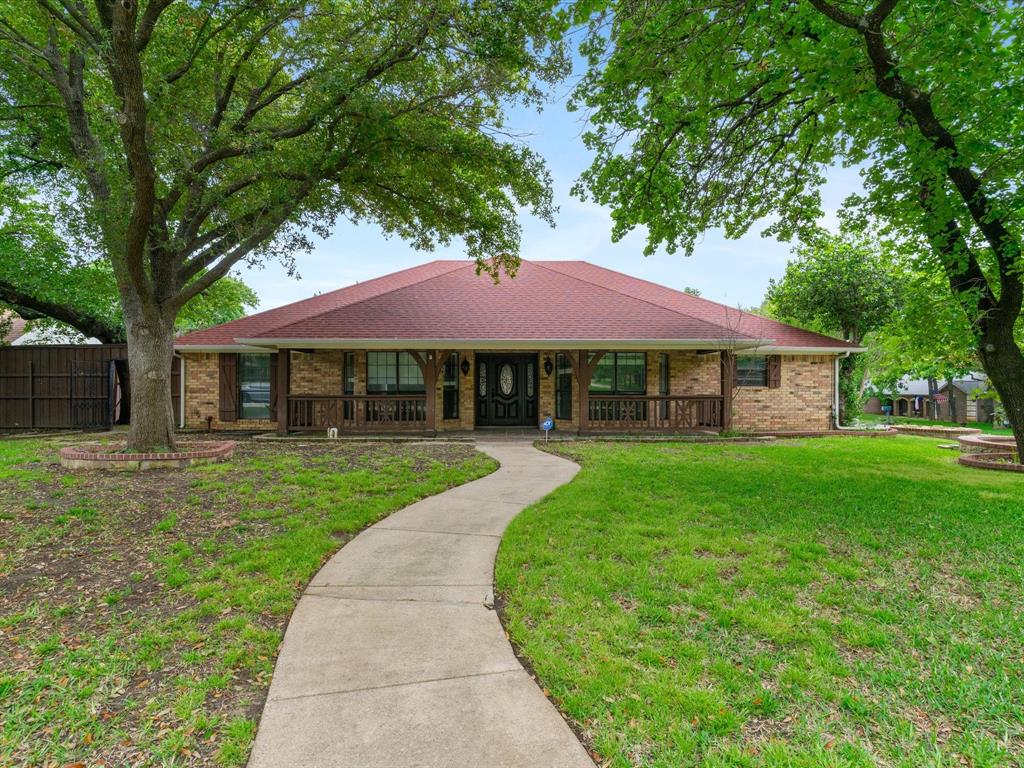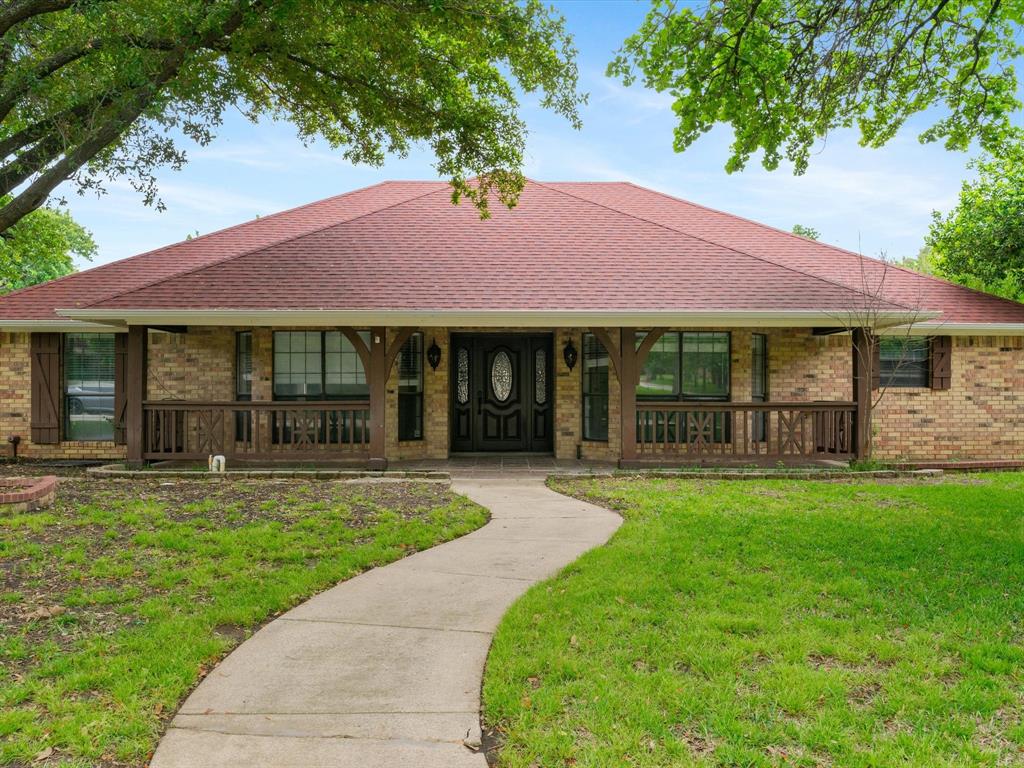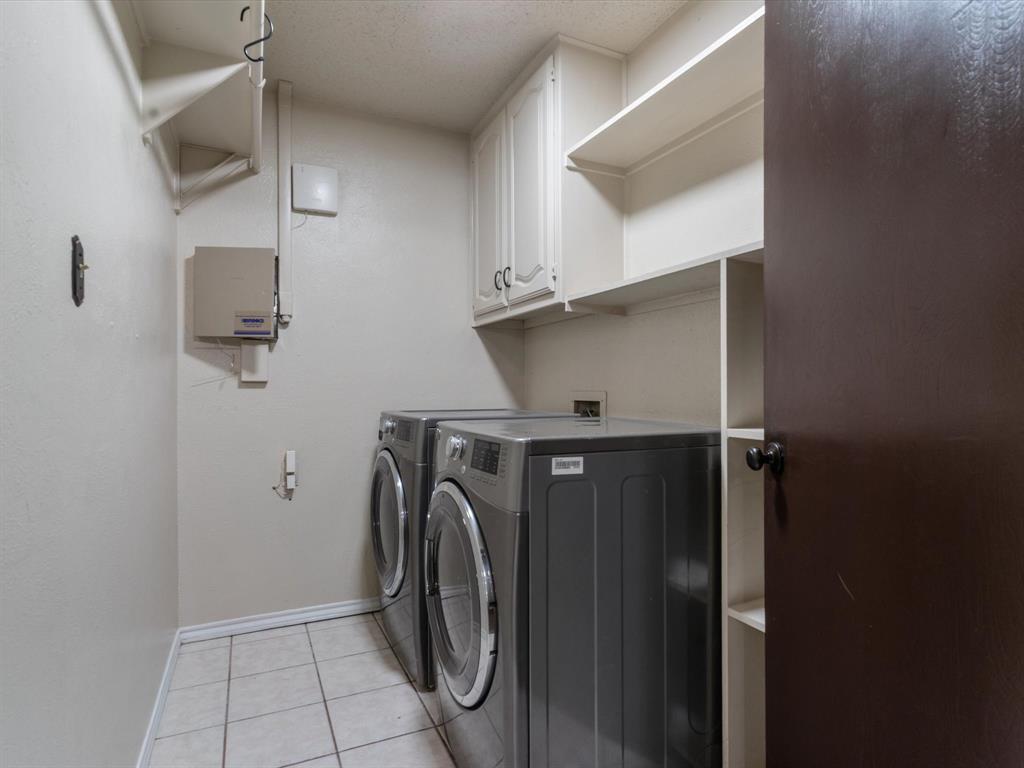Get full access to Premium Content
Premium Content such as Sold Prices, Property History Reports and Saved Searches.
General Description
Discover your perfect HOME right here! This exquisite property has been beautifully renovated and is ready to captivate all. Featuring a single-story layout with 3 bedrooms and 2 bathrooms, a spacious living room, a formal dining space, and a cozy kitchen nook. It boasts a large chef's kitchen with a Kenmore gas cooktop, custom cabinets, granite counters, and stainless-steel appliances, complemented by hardwood floors. Relish in the charming sunroom that looks out over a vast backyard with ample space for kids to play, a pool and spa, and a vast covered outdoor living area ideal for summer gatherings! Includes a separate entry MOTHER-IN-LAW SUITE OR GUEST APARTMENT with a large walk-in closet, master bedroom, shower room, kitchen with stove and microwave, and plenty of parking for large multifamily households. Landlord pays for lawn service and pool service!
Rooms
Interior
Additional information
*Disclaimer: Listing broker's offer of compensation is made only to participants of the MLS where the listing is filed.
Exterior
Lot Information
Listing Broker
Source
Schools
School information is computer generated and may not be accurate or current. Buyer must independently verify and confirm enrollment. Please contact the school district to determine the schools to which this property is zoned.
Assigned schools
Nearby schools 
Subdivision Facts
-----------------------------------------------------------------------------

----------------------
Soundscore










































