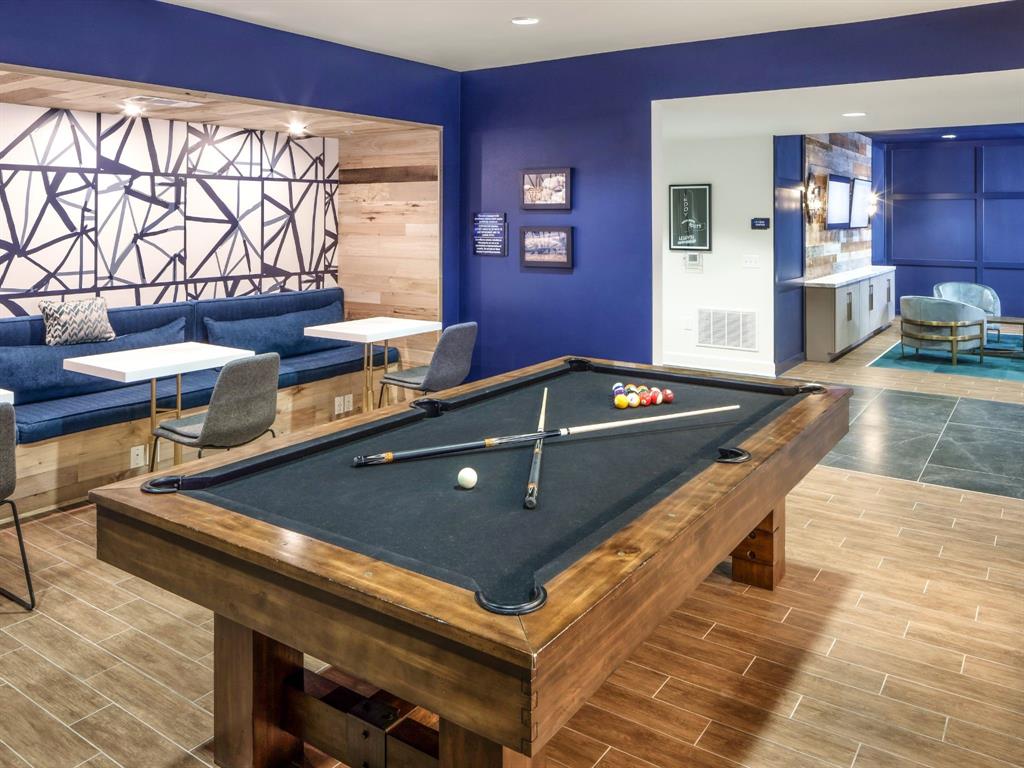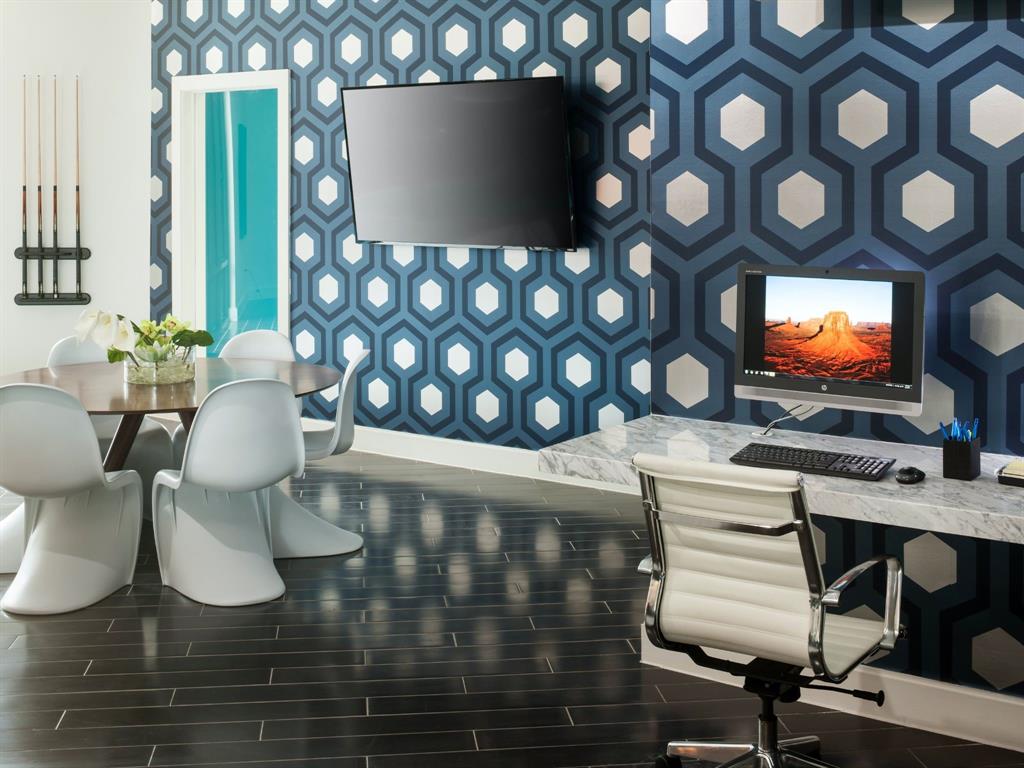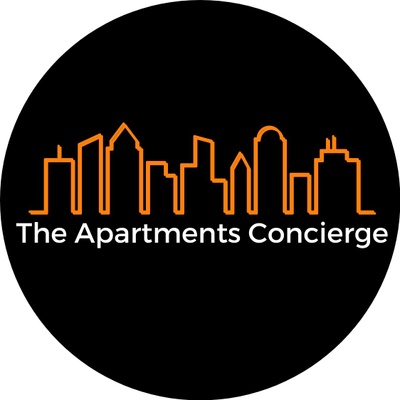Get full access to Premium Content
Premium Content such as Sold Prices, Property History Reports and Saved Searches.
General Description
Contemporary interiors, sophisticated amenities, and an amazing location to complement your vibrant lifestyle. Experience the ultimate in live-work-play locations, complete with beautiful patios, a state-of-the-art fitness center, and an ultra-luxe style swimming pool & sundeck. Gorgeous quartz countertops, wood-grain flooring, and expansive floor plans, along with Unprecedented access to Fort Worth’s top attractions. *Price and availability are subject to change without notice at anytime**
Rooms
Financial
Additional information
*Disclaimer: Listing broker's offer of compensation is made only to participants of the MLS where the listing is filed.
Interior
Exterior
Lot Information
Listing Broker
Source
Schools
School information is computer generated and may not be accurate or current. Buyer must independently verify and confirm enrollment. Please contact the school district to determine the schools to which this property is zoned.
Assigned schools
Nearby schools 
Subdivision Facts
-----------------------------------------------------------------------------

----------------------
Soundscore






















