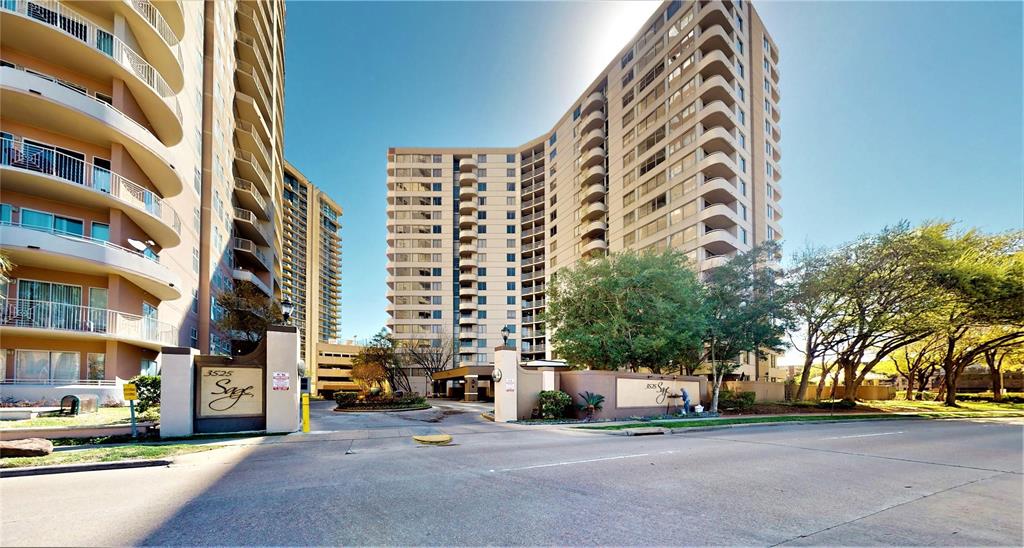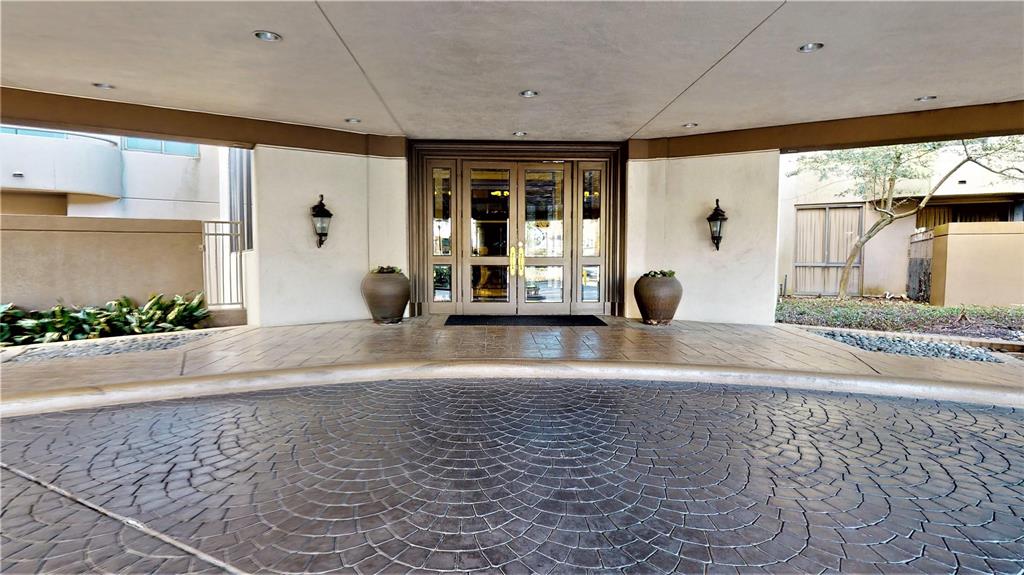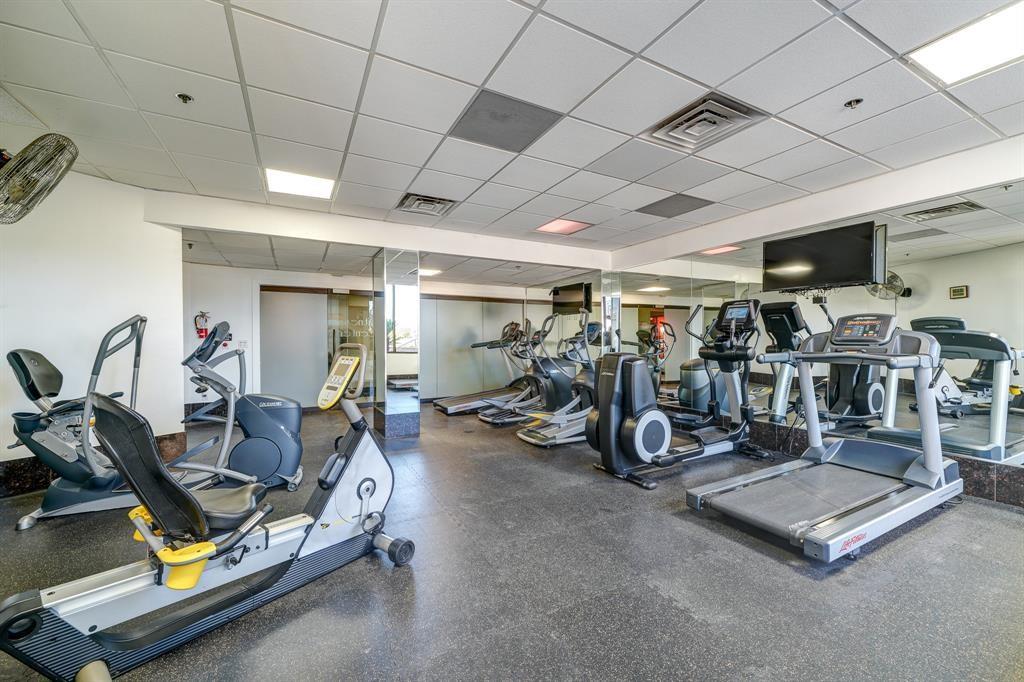Get full access to Premium Content
Premium Content such as Sold Prices, Property History Reports and Saved Searches.
General Description
Enjoy city living at its best in this high-rise corner unit condo located less than a mile from The Galleria. This unit is leased at $2600 unfurnished and $3200 furnished. It has 2 bedrooms/2 bath and 2 assigned parking spaces , a living room with tons of natural light, ceramic tiled balcony offering breathtaking views of the city, a dining room, granite counter top kitchen complete and a walk-in closet in the primary suite New AC unit installed in 2021. Great amenities include a courtyard, resort style swimming pool with grills, concierge, security, a gym, game room, free coffee, library, copy machine, trash pick-up., Situated just off I-610 and I-69 and West park Tollway, residents are only minutes from River Oaks, Rice Village, Montrose, and Memorial Park. The commute to Downtown Houston is a breeze!
Rooms
Financial
Additional information
*Disclaimer: Listing broker's offer of compensation is made only to participants of the MLS where the listing is filed.
Interior
Exterior
Lot Information
Listing Broker
Source
Schools
School information is computer generated and may not be accurate or current. Buyer must independently verify and confirm enrollment. Please contact the school district to determine the schools to which this property is zoned.
Assigned schools
Nearby schools 
Subdivision Facts
-----------------------------------------------------------------------------

----------------------
Soundscore

































