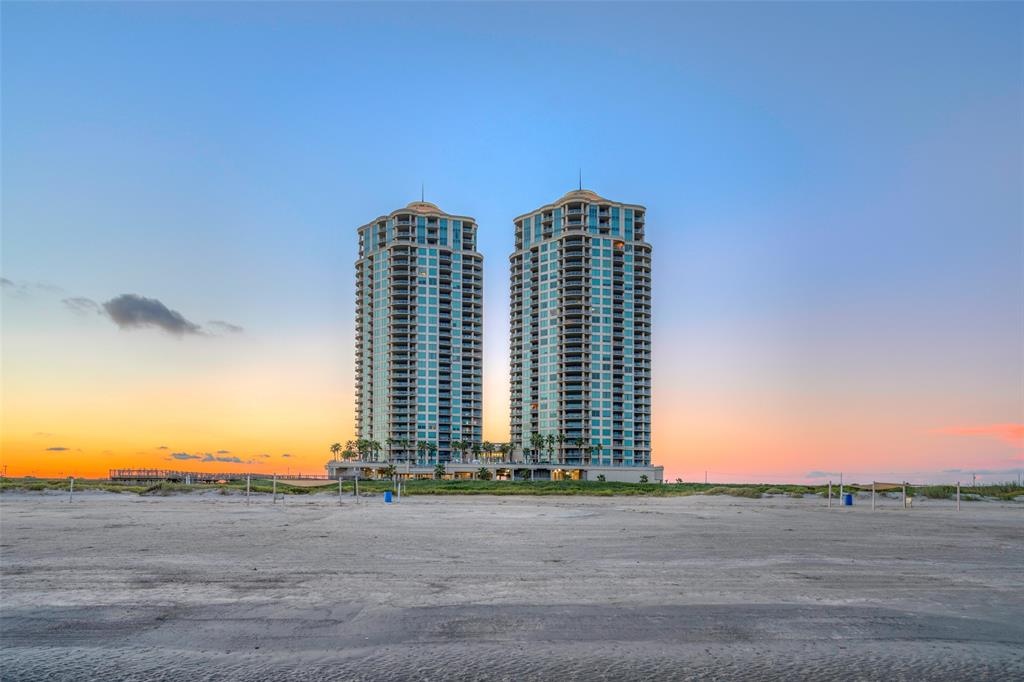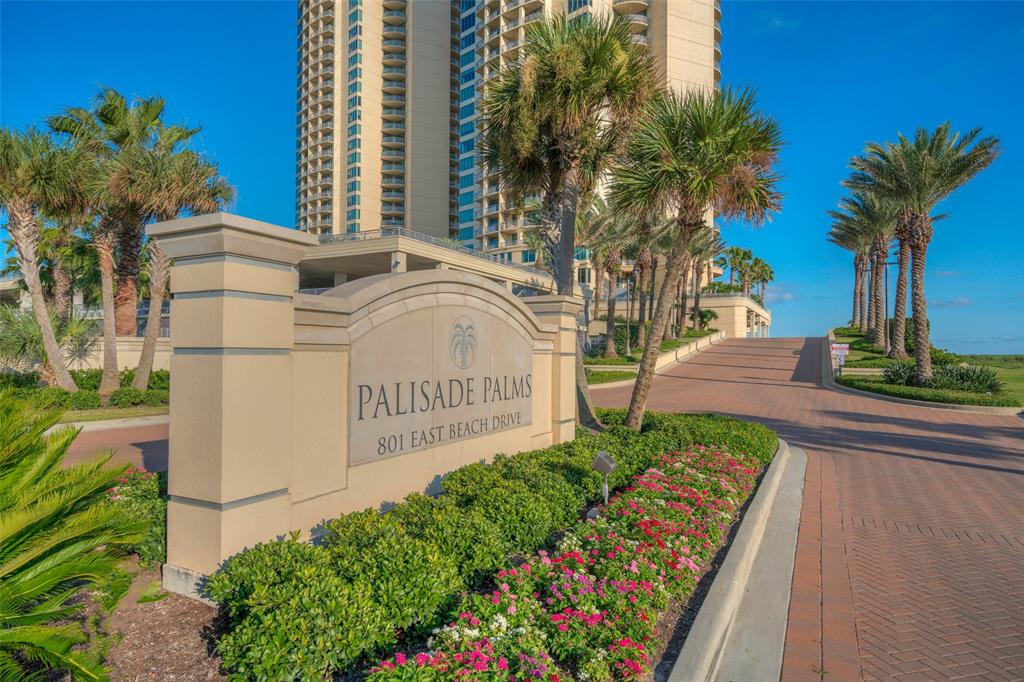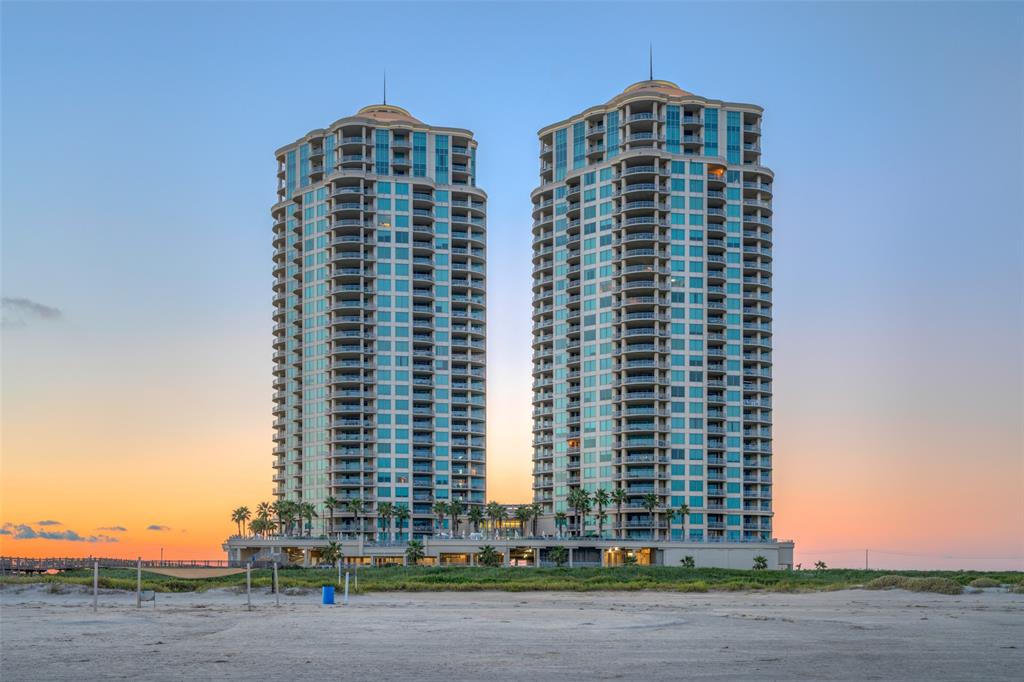Get full access to Premium Content
Premium Content such as Sold Prices, Property History Reports and Saved Searches.
General Description
Step inside the highly sought-after floor plan of, The Malibu, your ideal beachfront sanctuary! This stunning condo promises an unmatched coastal getaway, boasting mesmerizing views of the beach, ocean, and pool. Envision yourself unwinding on the spacious balcony(196 sqft of space), lulled by the soothing rhythm of the waves and enchanted by the starlit sky while embracing the gentle Gulf breezes. Inside, be greeted by the sophistication of lofty 9.5-foot ceilings and stylish bamboo wood flooring. The open-plan layout showcases granite countertops & SS Appliances . This desirable floor plan, The Malibu, offers 2-3 bedrooms and 2.5 baths, with the third bedroom offering versatile options like an office, den, or extra sleeping space/storage. Palisade Palms presents a wealth of amenities catering to all ages, conveniently located less than an hour from downtown Houston & less than 10 minutes from Historic Galveston Strand. Come make this your home away from home in Palisade Palms!
Rooms
Additional information
*Disclaimer: Listing broker's offer of compensation is made only to participants of the MLS where the listing is filed.
Financial
Interior
Exterior
Lot Information
Listing Broker
Source
Property tax

Cost/Sqft based on tax value
| ---------- | ---------- | ---------- | ---------- |
|---|---|---|---|
| ---------- | ---------- | ---------- | ---------- |
| ---------- | ---------- | ---------- | ---------- |
| ---------- | ---------- | ---------- | ---------- |
| ---------- | ---------- | ---------- | ---------- |
| ---------- | ---------- | ---------- | ---------- |
-------------
| ------------- | ------------- |
| ------------- | ------------- |
| -------------------------- | ------------- |
| -------------------------- | ------------- |
| ------------- | ------------- |
-------------
| ------------- | ------------- |
| ------------- | ------------- |
| ------------- | ------------- |
| ------------- | ------------- |
| ------------- | ------------- |
Mortgage
Schools
School information is computer generated and may not be accurate or current. Buyer must independently verify and confirm enrollment. Please contact the school district to determine the schools to which this property is zoned.
Assigned schools
Nearby schools 
Subdivision Facts
-----------------------------------------------------------------------------




















































