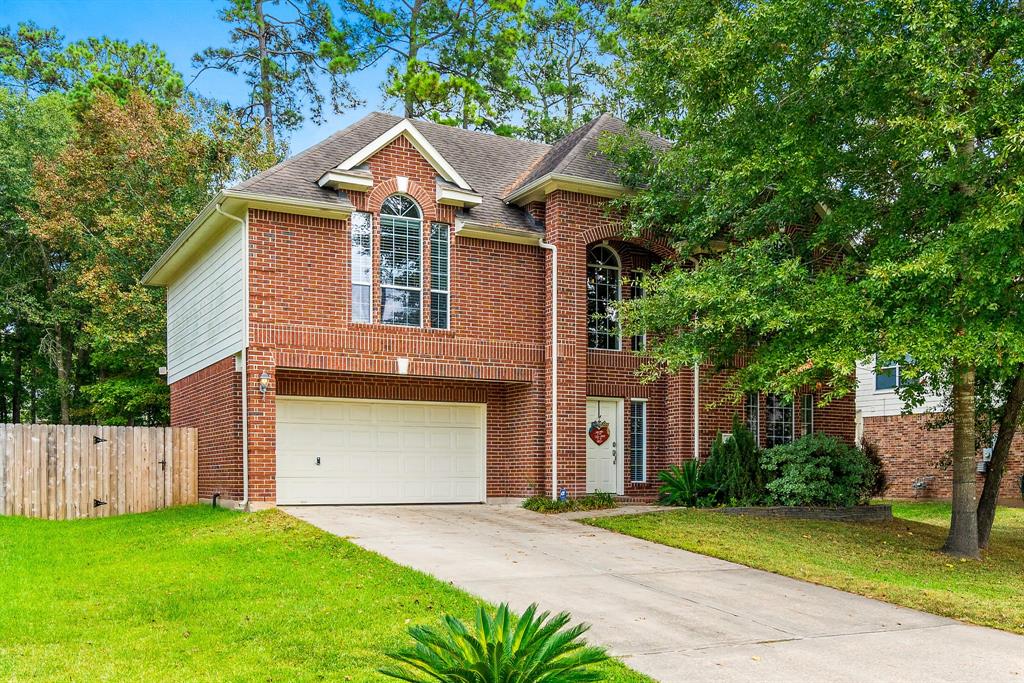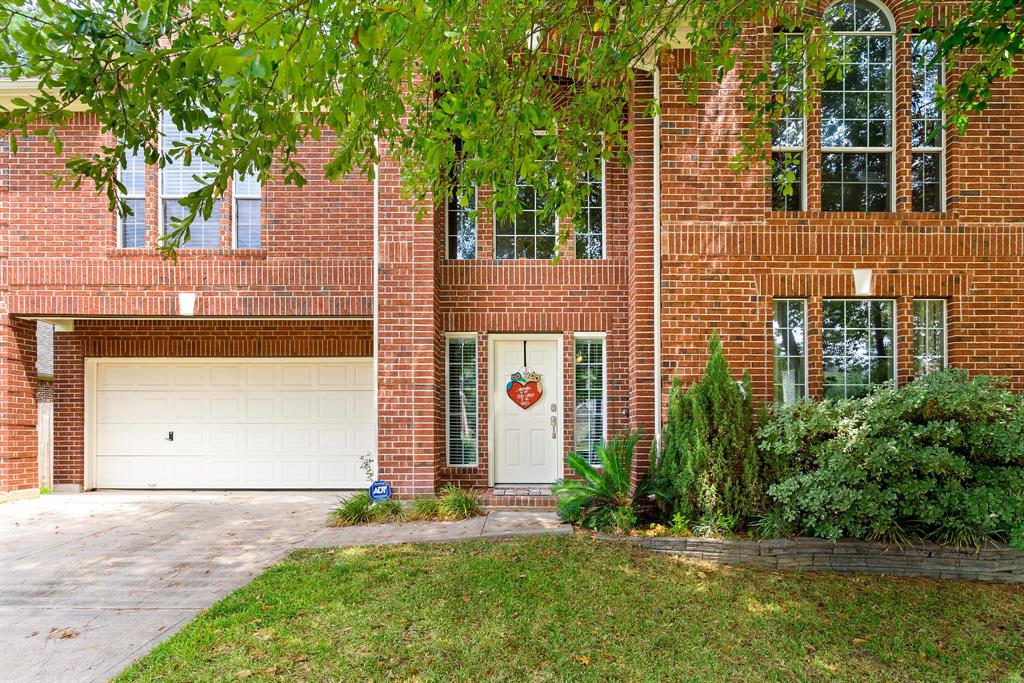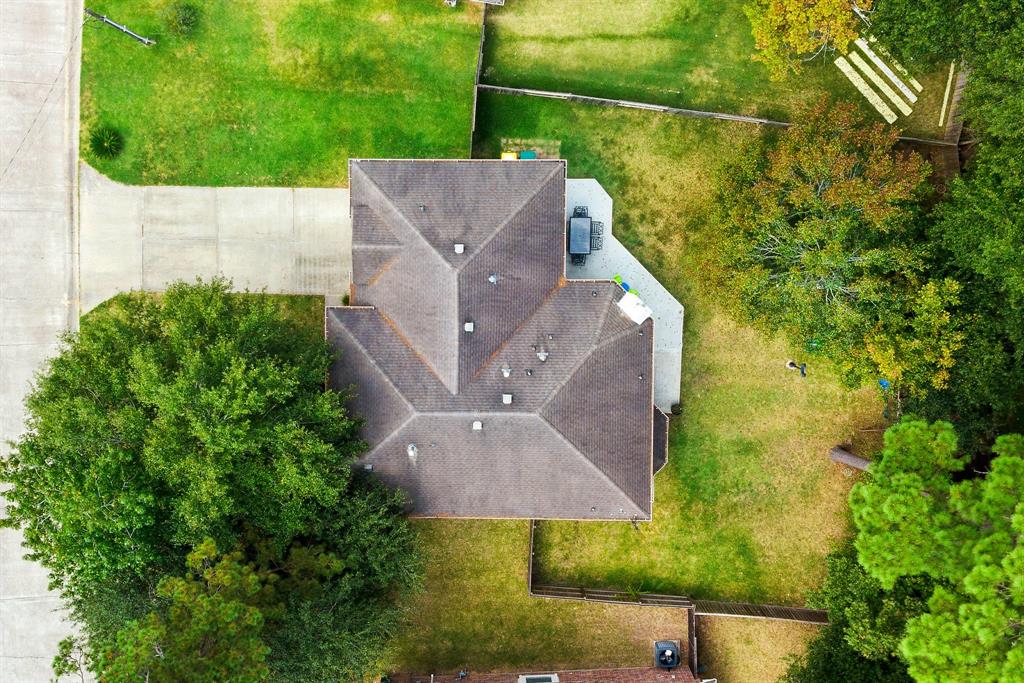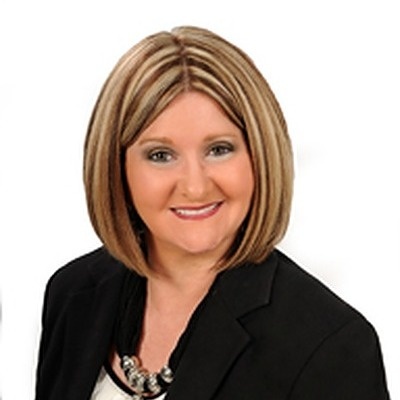Sold Transaction
Trenda Carlisle represented the seller on this sold transaction on 01/14/2020
Get full access to Premium Content
Premium Content such as Sold Prices, Property History Reports and Saved Searches.
General Description
Welcome Home! 4 Bedrms Two & a Half Baths in sought after Willis ISD! Easy access to I45. Fenced backyard and new patio addition. Enter 2 story Foyer and enjoy Formal Dining, Bonus Area, Kitchen, Breakfast, Family Room, Utility and Half Bath on the main level, upstairs is the MasterSuite with a large walk in closet, 3 additional bedrooms and another full bathroom & Den area to relax in at day's end. This home shows pride in ownership! Minutes to Lake Conroe, shopping & more. Panorama offers area pool and golf courses. No HOA fees!
Rooms
Interior
Exterior
Additional information
*Disclaimer: Listing broker's offer of compensation is made only to participants of the MLS where the listing is filed.
Financial
Lot Information
Source
Property tax

Cost/Sqft based on tax value
| ---------- | ---------- | ---------- | ---------- |
|---|---|---|---|
| ---------- | ---------- | ---------- | ---------- |
| ---------- | ---------- | ---------- | ---------- |
| ---------- | ---------- | ---------- | ---------- |
| ---------- | ---------- | ---------- | ---------- |
| ---------- | ---------- | ---------- | ---------- |
-------------
| ------------- | ------------- |
| ------------- | ------------- |
| -------------------------- | ------------- |
| -------------------------- | ------------- |
| ------------- | ------------- |
-------------
| ------------- | ------------- |
| ------------- | ------------- |
| ------------- | ------------- |
| ------------- | ------------- |
| ------------- | ------------- |
Mortgage
Schools
School information is computer generated and may not be accurate or current. Buyer must independently verify and confirm enrollment. Please contact the school district to determine the schools to which this property is zoned.
Assigned schools
Nearby schools 
Subdivision Facts
-----------------------------------------------------------------------------









































