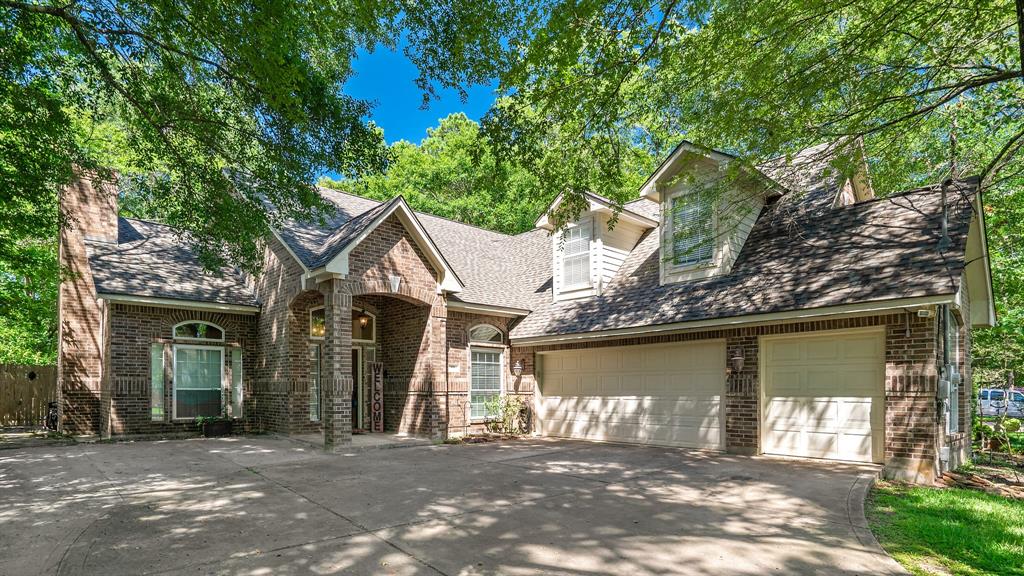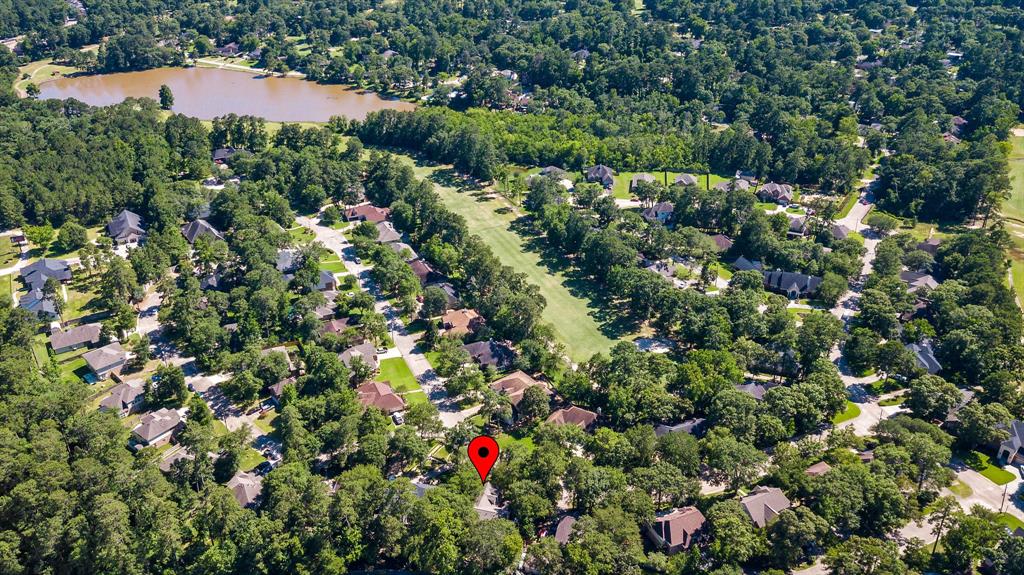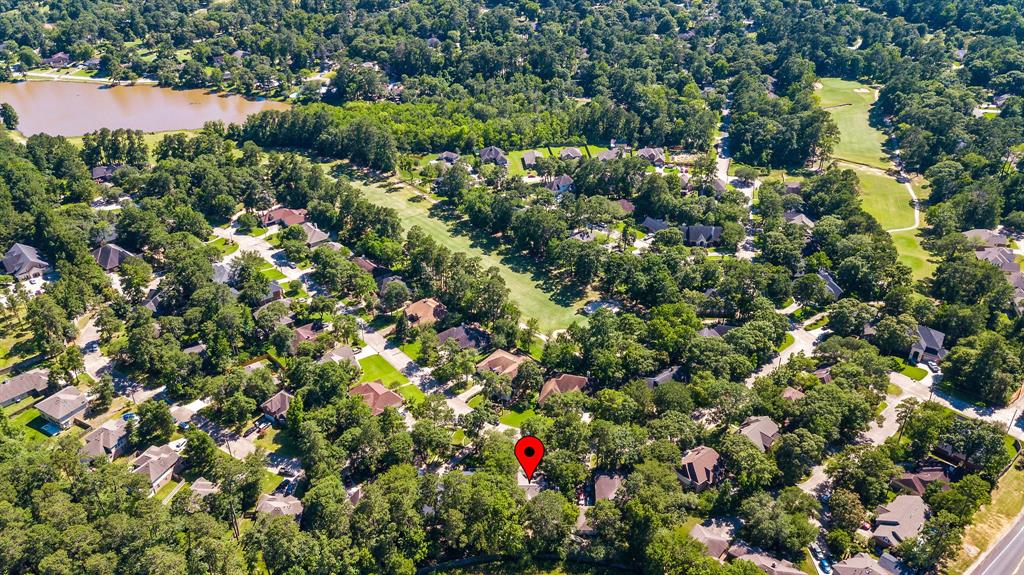Sold Transaction
Trenda Carlisle represented the seller on this sold transaction on 08/25/2020
Get full access to Premium Content
Premium Content such as Sold Prices, Property History Reports and Saved Searches.
General Description
Beautiful Home in Westchester of Panorama on park-like setting, 2 story Foyer, Light & Bright Family Rm w Fireplace overlooking backyard, Kitchen enjoys white cabinetry, solid surfaced countertops, Stainless Steel Appliance Pkg, Fridge, Washer & Dryer included, Breakfast w Bar & Formal Dining, Primary Suite on main level w closet that connects to Utility Rm & bonus cedar closet, Gameroom & 3 additional Bedrooms w full bath up, Backyard has wonderful Gazebo, Firepit w/gas hookup, Generator hookup in place (no generator), Oversized Workshop that is HVAC'd, Small Vegie Garden, (Recents include Roof, HVAC, Dishwasher, Micro, Disposal, Hot Water Heater, pressure washing & some paint), 3rd car is Golf cart Garage, Workshop is 24X12 and separate storage area w sliding door. The Fire Pit has gas. Plenty of room to add pool. No back neighbor. Minutes from Lake Conroe. Easy access to I45. Willis schools. No HOA Dues. Entertaining comes easy here. Hurry by to tour it!
Rooms
Interior
Exterior
Additional information
*Disclaimer: Listing broker's offer of compensation is made only to participants of the MLS where the listing is filed.
Financial
Lot Information
Source
Property tax

Cost/Sqft based on tax value
| ---------- | ---------- | ---------- | ---------- |
|---|---|---|---|
| ---------- | ---------- | ---------- | ---------- |
| ---------- | ---------- | ---------- | ---------- |
| ---------- | ---------- | ---------- | ---------- |
| ---------- | ---------- | ---------- | ---------- |
| ---------- | ---------- | ---------- | ---------- |
-------------
| ------------- | ------------- |
| ------------- | ------------- |
| -------------------------- | ------------- |
| -------------------------- | ------------- |
| ------------- | ------------- |
-------------
| ------------- | ------------- |
| ------------- | ------------- |
| ------------- | ------------- |
| ------------- | ------------- |
| ------------- | ------------- |
Mortgage
Schools
School information is computer generated and may not be accurate or current. Buyer must independently verify and confirm enrollment. Please contact the school district to determine the schools to which this property is zoned.
Assigned schools
Nearby schools 
Subdivision Facts
-----------------------------------------------------------------------------













































