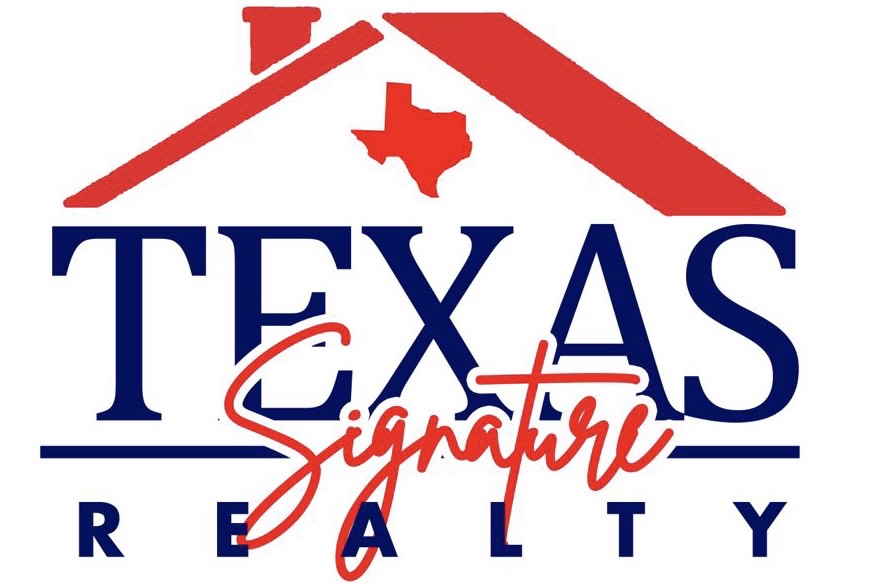
LOCATION IS EVERYTHING for this lovely home! 4 bedrooms, 2 and a half bath. Two detached garage. Front yard has lake view. This home features a spacious living room with a cozy fireplace. Granite counter top in kitchen with a small island. Formal dining room to host all your dinners. Traditional office with built in shelfs and french doors for privacy. Upstairs has 3 bedrooms with a shared bathroom. Game room is also located right above the stairs so the kids can play without getting in your way. Backyard has big wood deck and wood flower shed, also there is a small storage room to store garden tools. This house is located conveniently near a huge lake, First Colony Aquatic center, grocery shops, several restaurants is just around the corner. 10min away to HW6, HW90, southwest freeway. Zoned to top FBISD schools.
| District: | Fort Bend |
| Elementary School: | Austin Parkway Elementary School |
| Middle School: | First Colony Middle School |
| High School: | Clements High School |