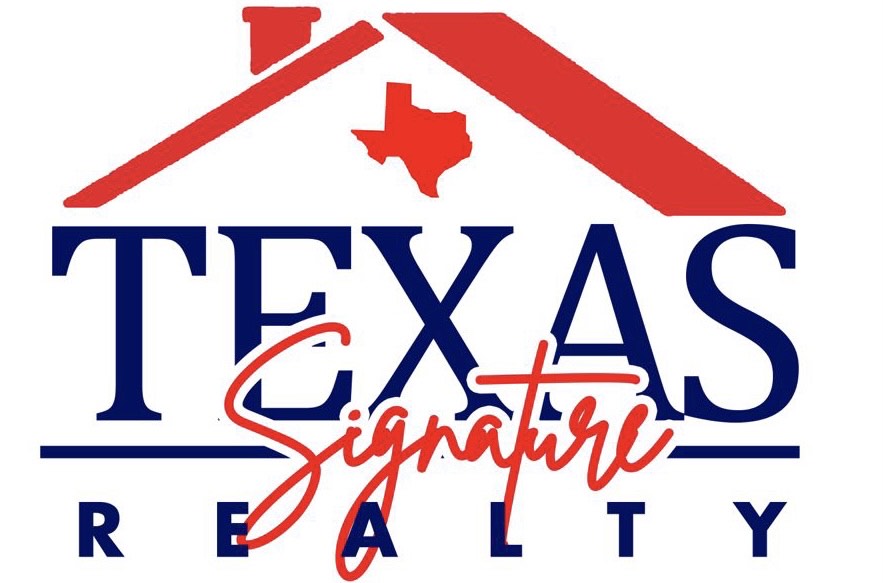
Well maintained home by the original owner of 4 bedrooms, 2 + 1/2 bath w/marvelous and beautiful landscaping on back yard. Primary Bath has been updated w/new seamless shower unit, new bath tub and toilet, new toilet for 2nd bath and powder room also. Primary bedroom has 2 closets for your clothes and storage use. Kitchen features gas cook top, double ovens and new dishwasher,. Kitchen island has the great view of back yard and facing the family room. Refrigerator, washer and dryer stay w/the house. There is an extra refrigerator at garage. Minutes to the First Colony Mall, theaters, restaurants, town center, hospital, major freeways and much more. ..... Zoned to highly desired FBISD schools. Walking distance to Elementary School. Front and back sprinkler system for ease of watering during the summer. Great home nestled at great community that has lots of facilities for residents to enjoy.....Make an appointment today to view this ideal and comfortable house.
| District: | Fort Bend |
| Elementary School: | Colony Meadows Elementary School |
| Middle School: | Fort Settlement Middle School |
| High School: | Clements High School |