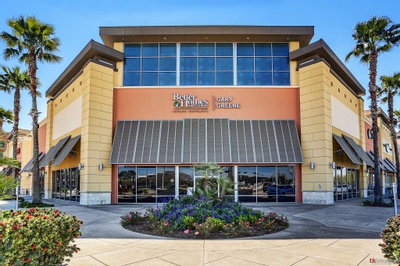4207 Pine Brook Cove

Description
FANTASTIC SHOWPLACE FEATURES A HUGE YARD WITH POOL AND FANTASTIC OUTDOOR KITCHEN / ENTERTAINING SPACE! MODERN KITCHEN FEATURES GRANITE, DOUBLE OVENS, ISLAND, GAS COOKING AND NICE BACK SPLASH! KITCHEN OPENS TO 2-STORY FAMILY ROOM WITH FLOOR TO CEILING WINDOWS! GRAND ENTRY IS FLANKED BY OFFICE WITH FRENCH DOORS AND DINING ROOM. MASTER FEATURES SITTING ROOM AND GORGEOUSLY UPDATED MASTER BATH WITH FREE-STANDING SOAKING TUB AND LARGE SHOWER. DUAL CLOSETS ARE A MUST, AND WE HAVE THEM! 5 BEDROOMS & 2 BATHS UP WITH GAME ROOM AND A FANTASTIC WALK-IN ATTIC! IT DOESN'T STOP THERE, THOUGH.... THE FULL 3-CAR GARAGE ALSO FEATURES A FULL 3-CAR PORTE-COCHERE!

Listing Broker
Rooms
Interior
Exterior
Financial
Additional information
*Disclaimer: Listing broker's offer of compensation is made only to participants of the MLS where the listing is filed.
Lease information
Subdivision Facts
-----------------------------------------------------------------------------

----------------------
Schools
School information is computer generated and may not be accurate or current. Buyer must independently verify and confirm enrollment. Please contact the school district to determine the schools to which this property is zoned.
