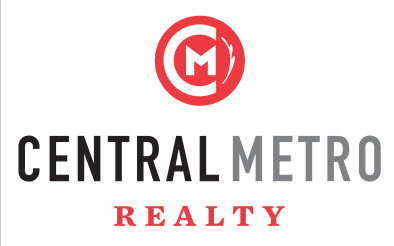34103 Century Oaks Court

Description
Elegance straight from the pages of Southern Living. This 4-5 bedroom, 3½ bath home dazzles and comforts from the marble inlay entry and extensive decorative woodworking virtually everywhere to over 1000 square feet of 3/4 inch Brazilian cherry solid wood flooring. The gourmet kitchen shines with a granite island, bar and counter tops, custom cabinets, commercial style stainless steel Jenn-Air refrigerator, Viking range/ovens and a large walk in pantry. A huge multi-tiered flagstone patio and 32,000 gallon heated Cody pool with jacuzzi and in floor cleaning system graces the back yard. The landscaped and treed home rests on a terrific pie shaped 2.998 acre lot on the end of a cul-de-sac with the sun retreating daily over the rear tree line and stocked pond with lighted fountain. There is a 2000 square foot first class steel insulated workshop with a 10,000 lb. 2-post auto lift, half bath, decked walls and shelving. Come out and see the attention to quality for yourself.

Listing Broker
Rooms
Interior
Exterior
Financial
Additional information
*Disclaimer: Listing broker's offer of compensation is made only to participants of the MLS where the listing is filed.
Subdivision Facts
-----------------------------------------------------------------------------

----------------------
Schools
School information is computer generated and may not be accurate or current. Buyer must independently verify and confirm enrollment. Please contact the school district to determine the schools to which this property is zoned.
