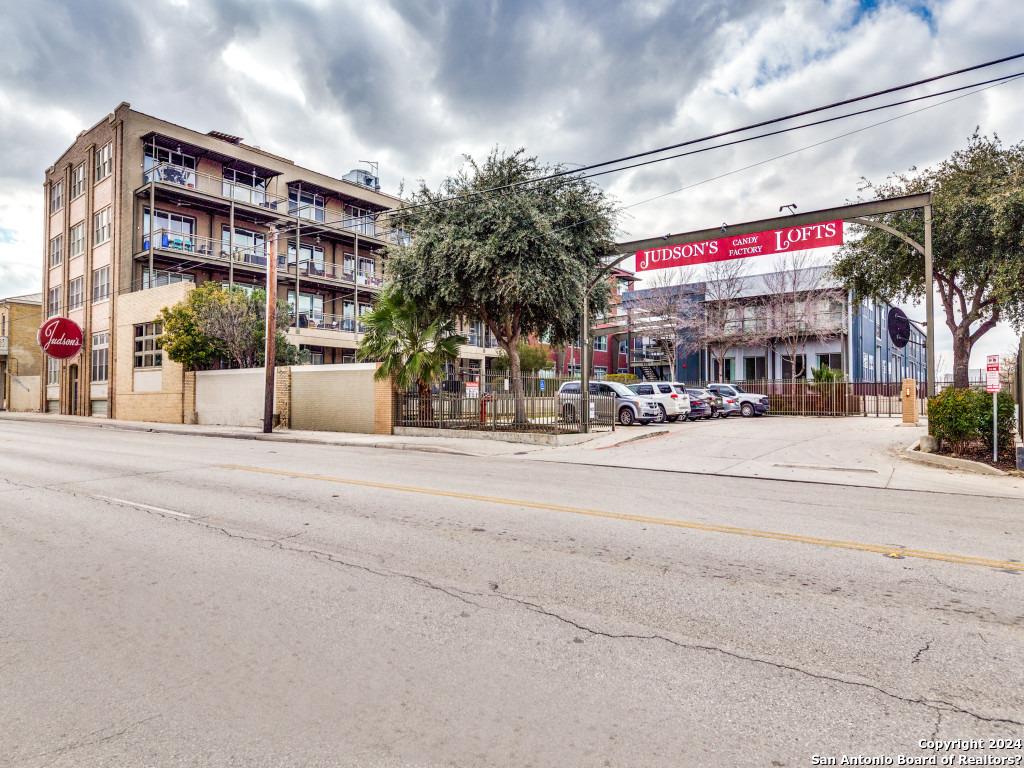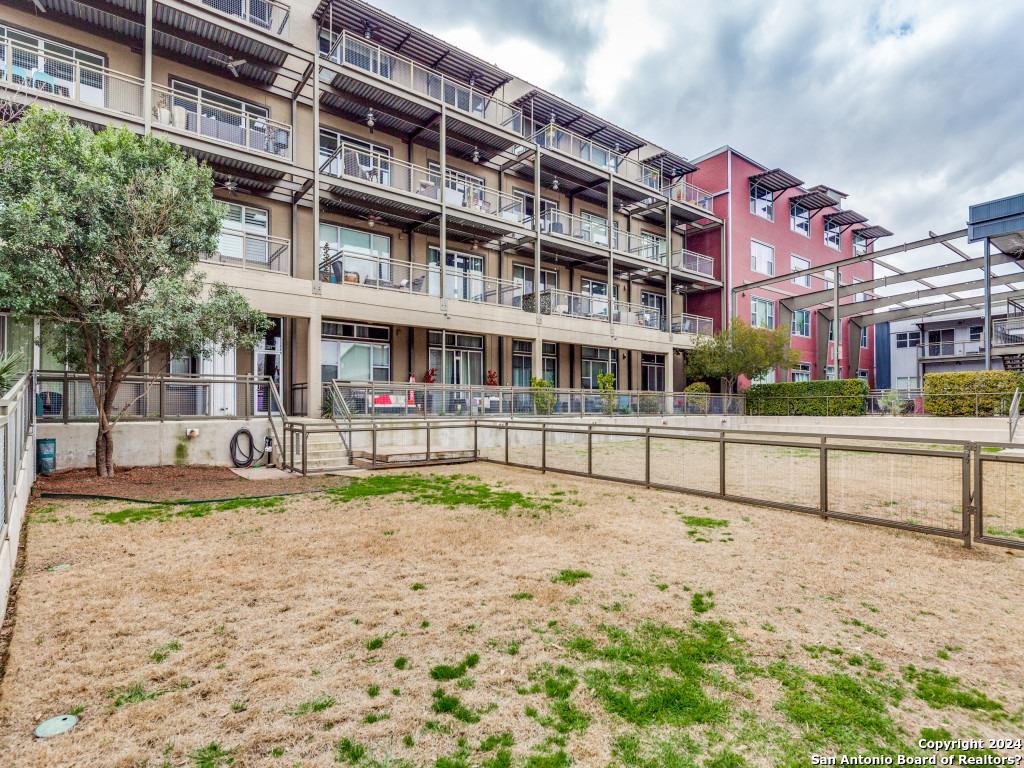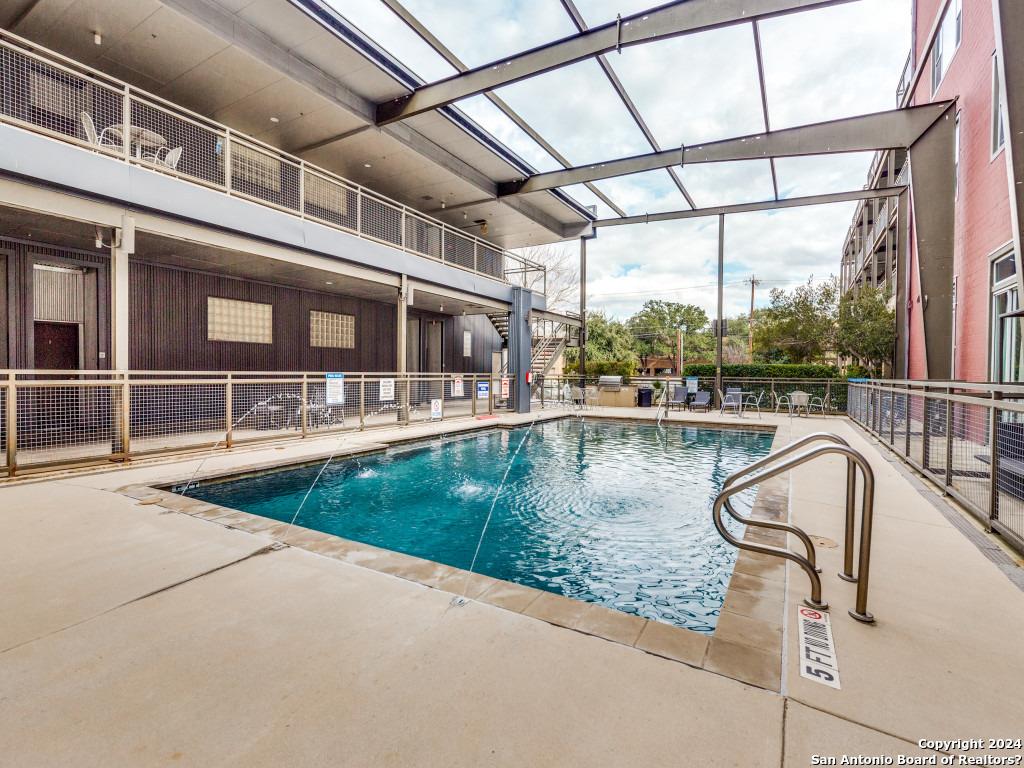Audio narrative 

Description
Urban living at its best! Lock and leave 2 bedroom condo at Judson Candy Factory Lofts. 2 covered assigned parking spaces, pool, storage unit, dog grooming room, bicycle storage, fitness center, and rooftop terrace with views of downtown! Newly completed section of the San Pedro Creek Project is directly behind the building, with hike and bike trails. Water, exterior pest control, and trash removal is included in the HOA fees. 2 bedroom units don't come around very often, so don't wait! Close to restaurants, and King William is only 4 blocks away. Call if you would like to see this unit!
Rooms
Exterior
Interior
Lot information
Financial
Additional information
*Disclaimer: Listing broker's offer of compensation is made only to participants of the MLS where the listing is filed.
View analytics
Total views

Property tax

Cost/Sqft based on tax value
| ---------- | ---------- | ---------- | ---------- |
|---|---|---|---|
| ---------- | ---------- | ---------- | ---------- |
| ---------- | ---------- | ---------- | ---------- |
| ---------- | ---------- | ---------- | ---------- |
| ---------- | ---------- | ---------- | ---------- |
| ---------- | ---------- | ---------- | ---------- |
-------------
| ------------- | ------------- |
| ------------- | ------------- |
| -------------------------- | ------------- |
| -------------------------- | ------------- |
| ------------- | ------------- |
-------------
| ------------- | ------------- |
| ------------- | ------------- |
| ------------- | ------------- |
| ------------- | ------------- |
| ------------- | ------------- |
Down Payment Assistance
Mortgage
Subdivision Facts
-----------------------------------------------------------------------------

----------------------
Schools
School information is computer generated and may not be accurate or current. Buyer must independently verify and confirm enrollment. Please contact the school district to determine the schools to which this property is zoned.
Assigned schools
Nearby schools 
Noise factors

Listing broker
Source
Nearby similar homes for sale
Nearby similar homes for rent
Nearby recently sold homes
831 S FLORES ST #3106, San Antonio, TX 78204-1423. View photos, map, tax, nearby homes for sale, home values, school info...
View all homes on FLORES ST


























