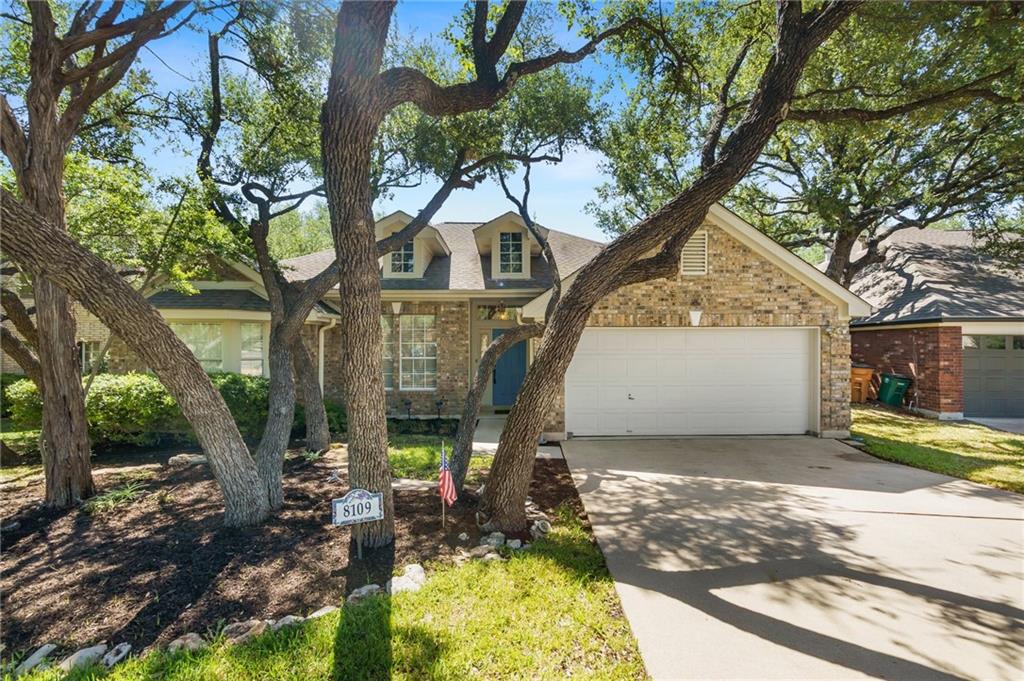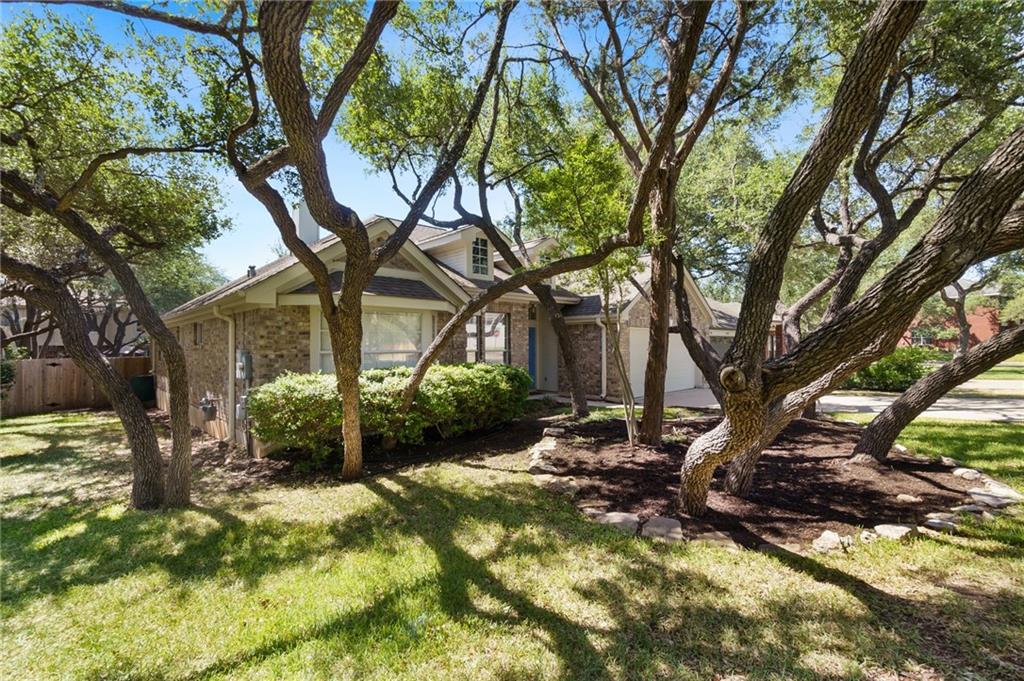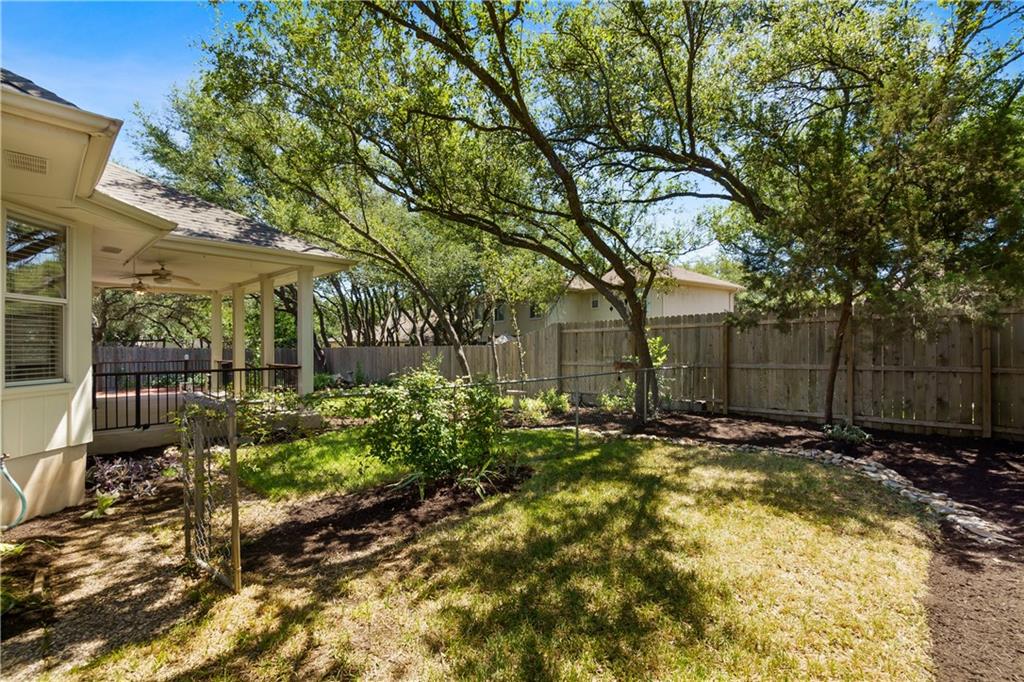Audio narrative 
Description
One of a kind, single story, tree covered, cul-de-sac lot in The Parke. Location Deluxe easy access to shopping, Lake Travis, restaurants, schools and so much more. White cut stone, exterior with large trees, covered over sized back deck, fully landscaped front and back yard with room for a dog run and or a garden. Castle Peake features an open floor plan, tall ceilings, large skylights, and room to entertain. Oversized living area surrounded by windows, bringing the outdoors in, a cozy fireplace, and open area to the wonderful kitchen featuring white cabinets, and island, amply counter tops and storage, gas cooking, window over the sink, easy access to the breakfast and the formal dining. Perfect for gatherings and entertaining. The primary bedroom is located on the back of the home for added privacy and quite, large with windows and access to the full spa bath featuring a walk in soaking jet tub, separate shower, double vanity and his and her closets. There are two secondary nice size bedrooms and a shared bath. A bonus room for your in home office with floor to ceiling built in's and a large window for reading or just day dreaming. Relax and listen to the birds both morning and night on your oversized covered deck. This home is unique, clean and move in ready. Well maintained and updated a few years ago. Priced below market to adjust for flooring. Call today let me help you get this home sold.
Rooms
Interior
Exterior
Lot information
Financial
Additional information
*Disclaimer: Listing broker's offer of compensation is made only to participants of the MLS where the listing is filed.
View analytics
Total views

Property tax

Cost/Sqft based on tax value
| ---------- | ---------- | ---------- | ---------- |
|---|---|---|---|
| ---------- | ---------- | ---------- | ---------- |
| ---------- | ---------- | ---------- | ---------- |
| ---------- | ---------- | ---------- | ---------- |
| ---------- | ---------- | ---------- | ---------- |
| ---------- | ---------- | ---------- | ---------- |
-------------
| ------------- | ------------- |
| ------------- | ------------- |
| -------------------------- | ------------- |
| -------------------------- | ------------- |
| ------------- | ------------- |
-------------
| ------------- | ------------- |
| ------------- | ------------- |
| ------------- | ------------- |
| ------------- | ------------- |
| ------------- | ------------- |
Down Payment Assistance
Mortgage
Subdivision Facts
-----------------------------------------------------------------------------

----------------------
Schools
School information is computer generated and may not be accurate or current. Buyer must independently verify and confirm enrollment. Please contact the school district to determine the schools to which this property is zoned.
Assigned schools
Nearby schools 
Noise factors

Listing broker
Source
Nearby similar homes for sale
Nearby similar homes for rent
Nearby recently sold homes
8109 Castle Peake Trl, Austin, TX 78726. View photos, map, tax, nearby homes for sale, home values, school info...



























