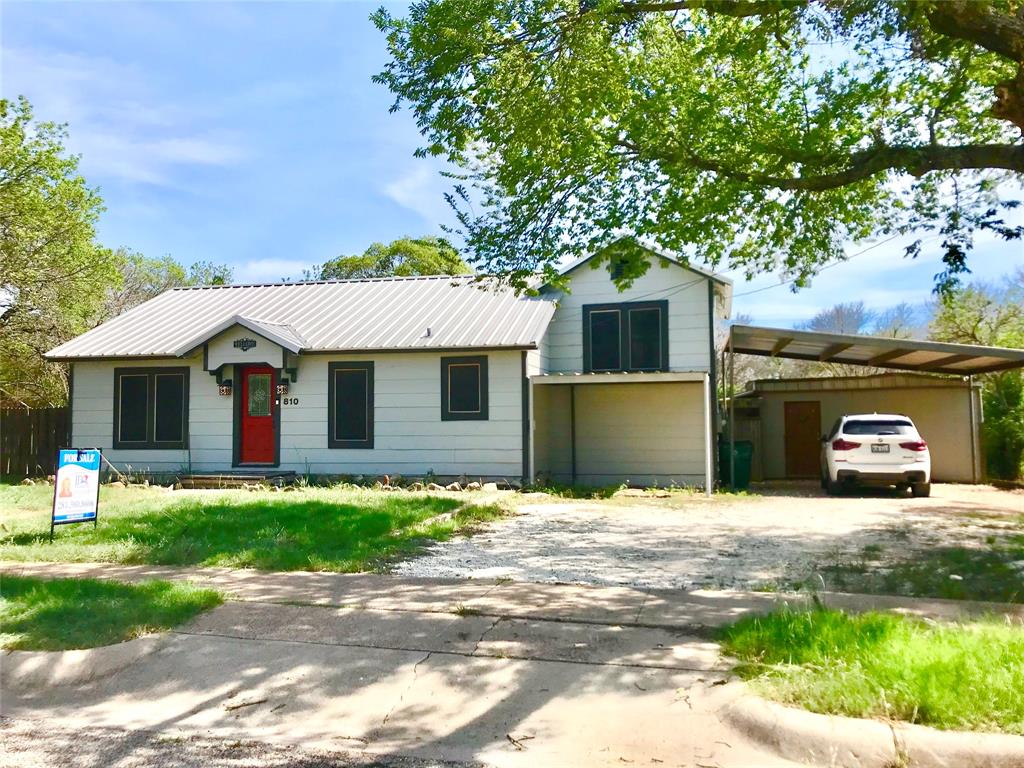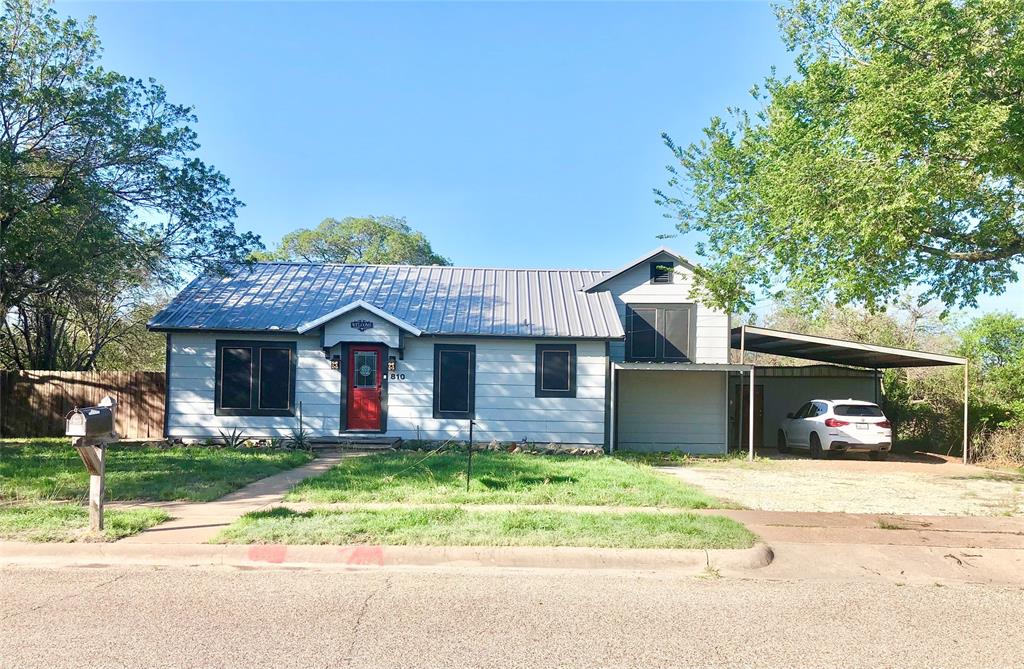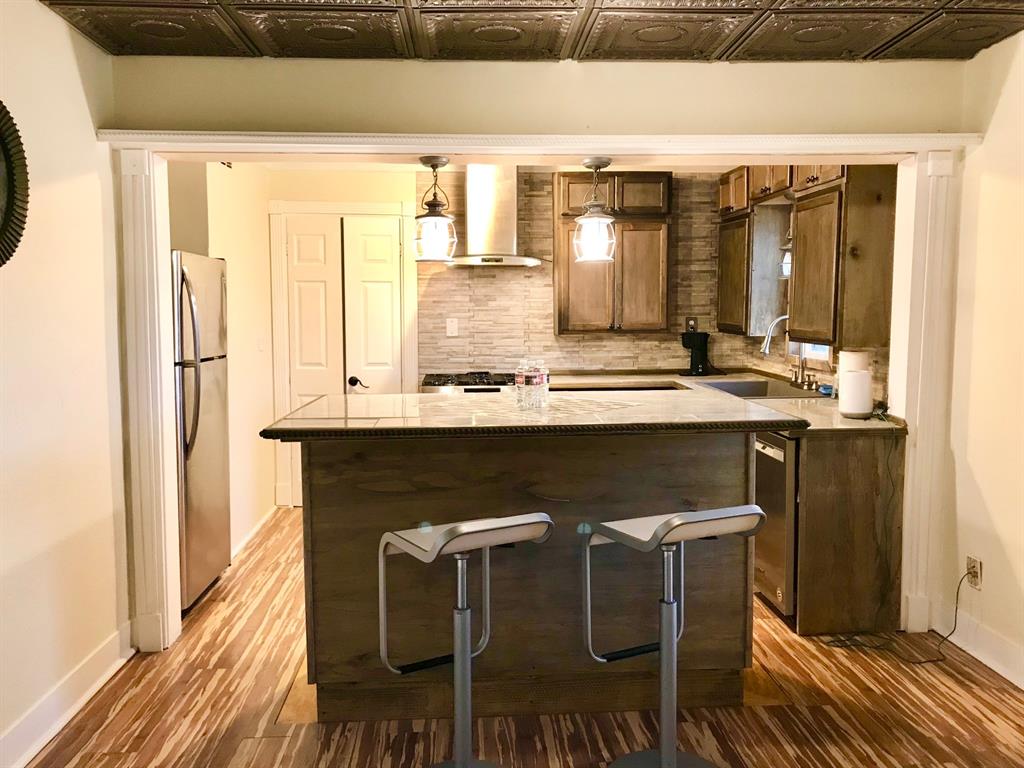Description
Private, charming, updated home on a HUGE lot next to a PARK. Fully REWIRED, NEW electrical panel, outlets and fixtures. All 4 Stainless steel appliances are included. Efficient Central air and heat. Top pro NEW interior paint throughout. Notice New industrial lighting and rustic details. NEW faucets, New vanity w top. Relax at the NEWLY screened large porch or in jacuzzi on elevated deck. Fantastic location next to Farmers market, softball field, park and playground, across from the hospital. 2 driveways: 1 in front and 1 from the back for RVs or 8 cars (not all is shown on the pictures). Extra tall carport. Storage and workshop. Huge newly installed barn doors. Newly painted crown moldings highlighting cool tile ceiling. Relaxing outdoors. Gorgeous thick shiplap inside the walls. Super private, no home looking at you front or back. Peaceful getaway convenient to everything.
Rooms
Interior
Exterior
Lot information
Additional information
*Disclaimer: Listing broker's offer of compensation is made only to participants of the MLS where the listing is filed.
View analytics
Total views

Mortgage
Subdivision Facts
-----------------------------------------------------------------------------

----------------------
Schools
School information is computer generated and may not be accurate or current. Buyer must independently verify and confirm enrollment. Please contact the school district to determine the schools to which this property is zoned.
Assigned schools
Nearby schools 
Listing broker
Source
Selling Agent and Brokerage
Nearby similar homes for sale
Nearby similar homes for rent
Nearby recently sold homes
810 E Leslie St, Hamilton, TX 76531. View photos, map, tax, nearby homes for sale, home values, school info...
View all homes on Leslie






































